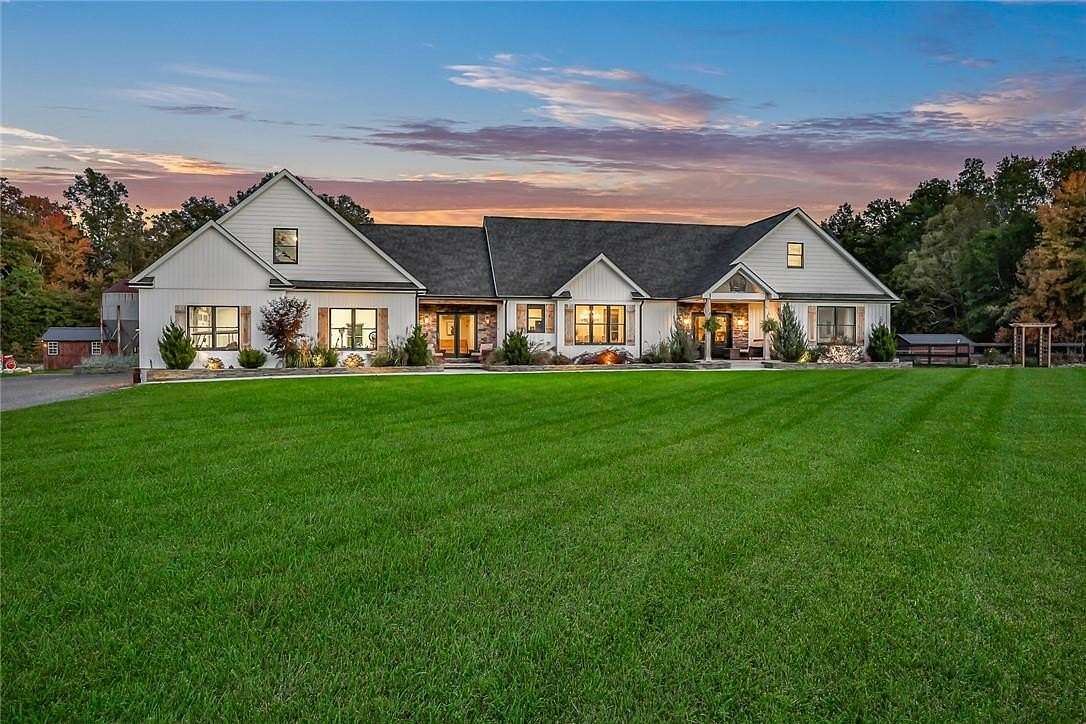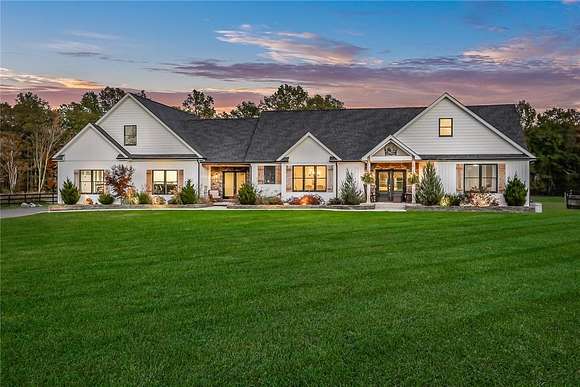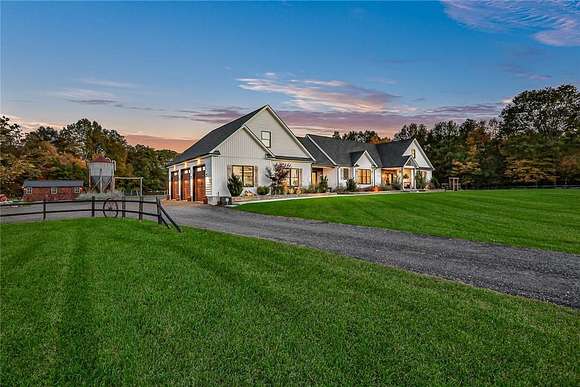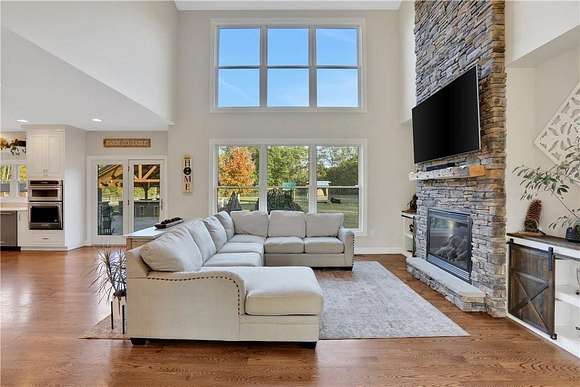Recreational Land with Home for Sale in Pine Bush, New York
544 Drexel Dr Pine Bush, NY 12566




































Welcome to this exquisite 3,029-square-foot ranch-style farmhouse, where modern luxury meets timeless rural charm. Situated on a sprawling 28-acre parcel, this newer construction is designed with every detail carefully crafted to provide an ideal lifestyle for those seeking both elegance and comfort. Surrounded by lush, fenced-in fields, this property is not only an entertainer's dream but also a sanctuary for animal lovers and those who yearn for a peaceful countryside retreat.
Upon arrival, guests are greeted by a grand double-door entry that opens into a massive foyer, setting the stage for the impressive design and spacious layout within. Soaring ceilings and oversized windows bathe each room in natural light, creating an airy, open feel. The home's thoughtful design combines openness with intimate spaces, making it perfect for both relaxed life and entertaining on any scale.
At the heart of this home is the designer kitchen, a chef's paradise complete with top-of-the-line stainless steel appliances, Quarts counters, custom inset cabinets, and a large center island ideal for meal prep and casual dining.This space is as practical as it is beautiful, with a walk-in pantry offering abundant shelving and storage, and a huge mudroom nearby to keep the flow between indoor and outdoor activities smooth and tidy.
The living room, centered around a stone fireplace, is perfect for cozy nights and gatherings alike, with open views of the surrounding landscape that further emphasize the home's harmonious connection to its environment. Nine-foot-tall doors throughout the home enhance the feeling of grandeur, while the oversized windows ensure that every room is filled with an abundance of natural light, creating a warm and welcoming atmosphere.
The primary suite is a true retreat, a private balcony that offers sweeping views of the property. Spacious and luxurious, the suite includes a large walk-in closet designed to accommodate any wardrobe and a spa-like bathroom with premium finishes & a custom shower, this en suite bath provides a space to recharge. The additional bedrooms are generously sized, perfect for family members or guests, ensuring that everyone enjoys a comfortable and inviting space to call their own.
In addition to the beautifully designed indoor spaces, this home offers extensive outdoor amenities that make it perfect for entertaining and enjoying country life to its fullest. Step outside to find a 20 by 30-foot pavilion designed with every convenience in mind. Equipped with an outdoor bar, fridge, sink, side burners,tv's and ample counter space, this pavilion is the ideal spot for hosting barbecues, family gatherings, or simply relaxing under the stars. The stamped concrete patios and surrounding walkways blend seamlessly with the lighted landscape, enhancing the outdoor areas without overpowering the natural beauty of the surroundings.
This property's appeal extends beyond its stunning home and entertaining spaces. For those with a passion for animals or farming, the property includes a 10 by 20-foot run-in shelter, a 10 by 20-foot shed, and a larger 12 by 24-foot shed that serves dual purposes, with one half designated for feed storage and the other as additional shelter. Approx 7 acres of property is fenced with both traditional and electric fencing, providing flexibility and security for a variety of animals. With zoning that allows for cows or horses, and an active hayfield to support agricultural pursuits, this property is ideally suited for those who wish to enjoy an active rural lifestyle.
Constructed with the utmost quality, this home was built to last. Spray foam insulation ensures energy efficiency, while central air conditioning keeps the home comfortable year-round. The attached three-car garage spans 1,450 square feet, offering more than enough room for vehicles, tools, and recreational equipment. Every aspect of this property has been designed for durability, comfort, and ease of use.
This ran
Directions
NEWBURGH/MONTGOMERY AREA TAKE RT 52 TOWARDS PINE BUSH MAKE RIGHT ON DREXEL DRIVE
Location
- Street Address
- 544 Drexel Dr
- County
- Orange County
- School District
- Pine Bush
- Elevation
- 381 feet
Property details
- MLS Number
- MLSLI H6334497
- Date Posted
Property taxes
- 2024
- $14,900
Parcels
- 332600-001-000-0001-075.000-0000
Detailed attributes
Listing
- Type
- Residential
- Subtype
- Single Family Residence
Lot
- Views
- Mountain
- Features
- Waterfront
Structure
- Style
- Ranch
- Materials
- Cedar, Frame, Shake Siding, Stone, Vinyl Siding
- Heating
- Forced Air
Exterior
- Parking Spots
- 3
- Parking
- Driveway, Garage, Heated
- Fencing
- Brick, Fenced
- Features
- Balcony, Fencing, Juliet Balcony, Level, Part Wooded, Stone/Brick Wall, Views
Interior
- Room Count
- 10
- Rooms
- Basement, Bathroom x 3, Bedroom x 3, Dining Room, Family Room, Kitchen, Office
- Floors
- Hardwood
- Appliances
- Dishwasher, Microwave, Refrigerator, Washer
- Features
- Cathedral Ceiling(s), Chefs Kitchen, Double Vanity, Eat-In Kitchen, Entrance Foyer, First Floor Bedroom, First Floor Full Bath, Formal Dining, High Ceilings, Kitchen Island, Marble Counters, Open Kitchen, Pantry, Primary Bathroom, Quartz/Quartzite Counters, Security System
Nearby schools
| Name | Level | District | Description |
|---|---|---|---|
| E J Russell Elementary School | Elementary | Pine Bush | — |
| Crispell Middle School | Middle | Pine Bush | — |
| Pine Bush Senior High School | High | Pine Bush | — |
Listing history
| Date | Event | Price | Change | Source |
|---|---|---|---|---|
| Jan 4, 2025 | Under contract | $949,900 | — | MLSLI |
| Nov 9, 2024 | Listing removed | $949,900 | — | Listing agent |
| Nov 1, 2024 | New listing | $949,900 | — | MLSLI |