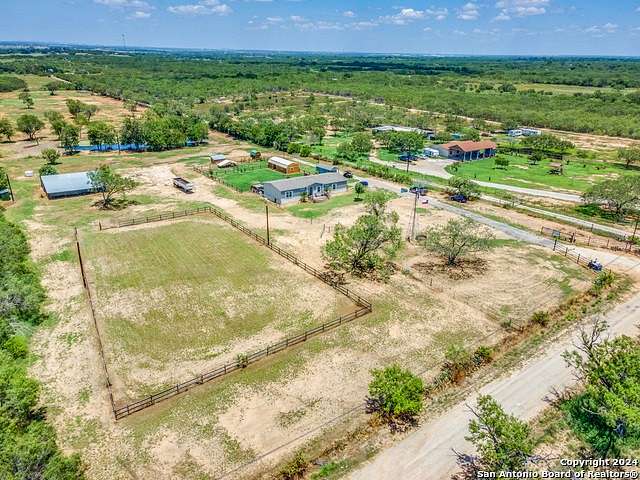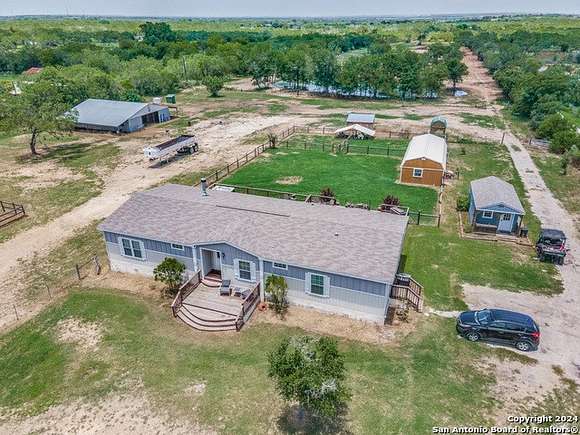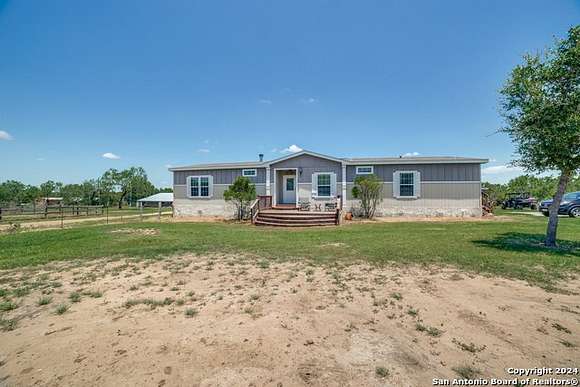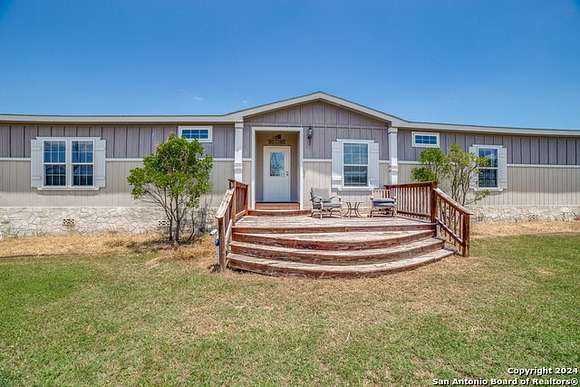Land with Home for Sale in Von Ormy, Texas
5433 Smith Rd Von Ormy, TX 78073































Welcome to your dream home nestled on an expansive 11.8-acre property, perfectly designed for both comfort and equestrian pursuits. This exceptional property features a spacious 2,100 square foot home with 3 bedrooms and 2 bathrooms, providing ample space for your family to enjoy. Inside, you'll find a cozy wood-burning fireplace, creating a warm and inviting atmosphere. The home boasts a large deck at the back, ideal for entertaining family and friends while taking in the serene surroundings. As you enter the property, you're greeted by a giant windmill, setting the tone for the unique charm of this estate. The horse facilities are top-notch, including a lighted horse arena and a 2,200 square foot horse barn with 6 stalls and a tack room, making it perfect for training and exercising your horses. Additionally, the property includes an 11 x 18 separate office with a restroom and A/C, providing an ideal space for working from home, and a 20 x 40 square foot storage shed for all your storage needs. The outdoor amenities further enhance this property's appeal, with a stock pond. The entire property is completely fenced and gated, ensuring privacy and security. This rare find offers a perfect blend of country living and extensive equestrian facilities, making it ideal for horse enthusiasts and/or those who appreciate the great outdoors. Don't miss the opportunity to own this unique and versatile property.
Location
- Street Address
- 5433 Smith Rd, Lot 2
- County
- Bexar County
- School District
- Somerset
- Elevation
- 610 feet
Property details
- Builder
- CMH Manufacturing
- MLS Number
- SABOR 1794174
- Date Posted
Property taxes
- Recent
- $7,143
Parcels
- 042060000170
Legal description
PARK # 1 CB 4206 P-17 ABS 475 LABEL#NTA1677993/NTA1677994
Detailed attributes
Listing
- Type
- Residential
- Subtype
- Manufactured Home
Structure
- Roof
- Composition
- Heating
- Central Furnace
Interior
- Rooms
- Bathroom x 2, Bedroom x 3, Kitchen, Living Room, Utility Room
- Floors
- Carpet, Laminate, Linoleum
- Features
- All Bedrooms Downstairs, Breakfast Bar, Cable TV Available, Eat-In Kitchen, High Speed Internet, Island Kitchen, Laundry Main Level, Laundry Room, One Living Area, Open Floor Plan, Secondary Bedroom Down, Shop, Utility Room Inside, Walk in Closets
Nearby schools
| Name | Level | District | Description |
|---|---|---|---|
| Somerset | Elementary | Somerset | — |
| Somerset | Middle | Somerset | — |
| Somerset | High | Somerset | — |
Listing history
| Date | Event | Price | Change | Source |
|---|---|---|---|---|
| Nov 1, 2024 | Price drop | $539,999 | $10,000 -1.8% | SABOR |
| Sept 1, 2024 | Price drop | $549,999 | $10,001 -1.8% | SABOR |
| Aug 9, 2024 | New listing | $560,000 | — | SABOR |