Residential Land with Home for Sale in Porter Town, New York
541 Lake Rd Porter Town, NY 14174
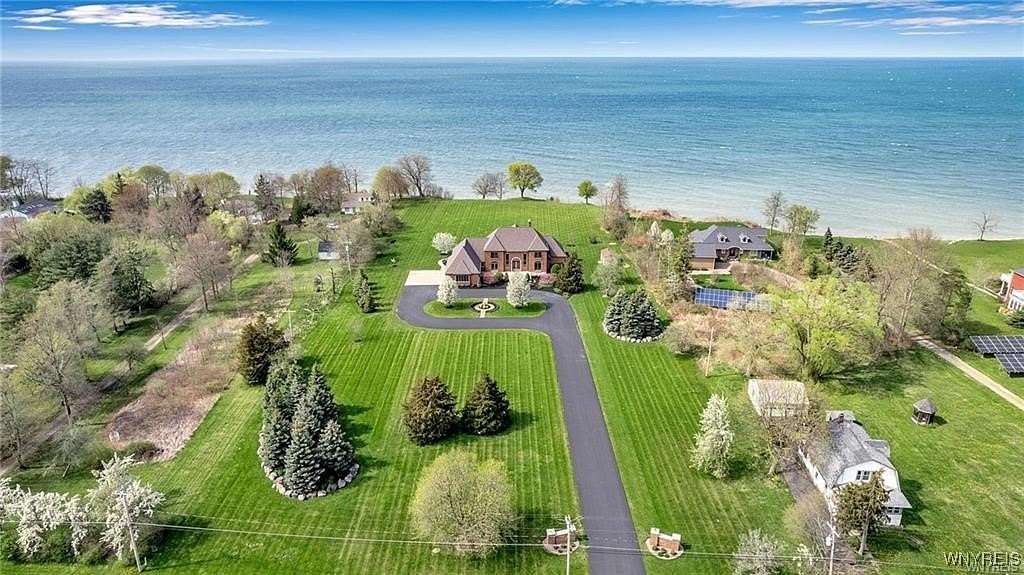
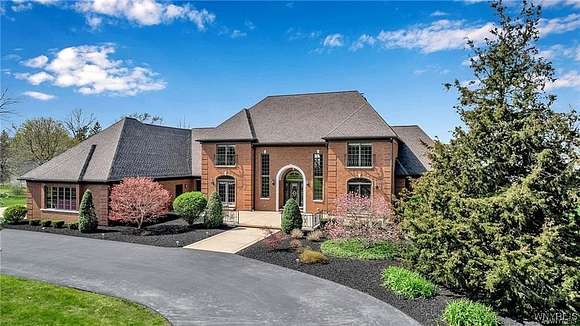
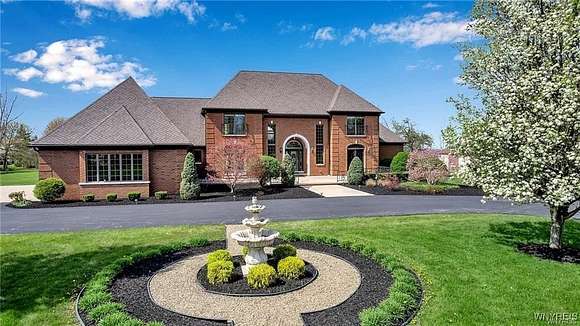
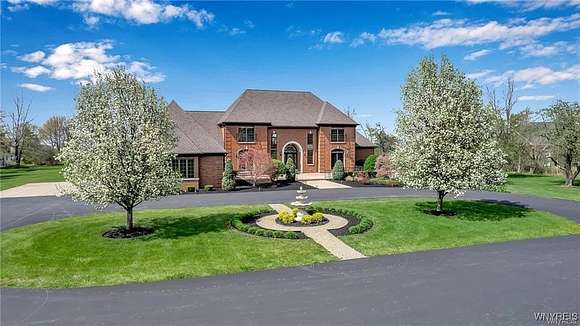






























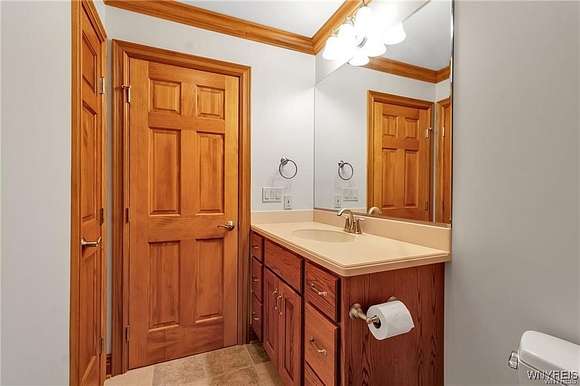
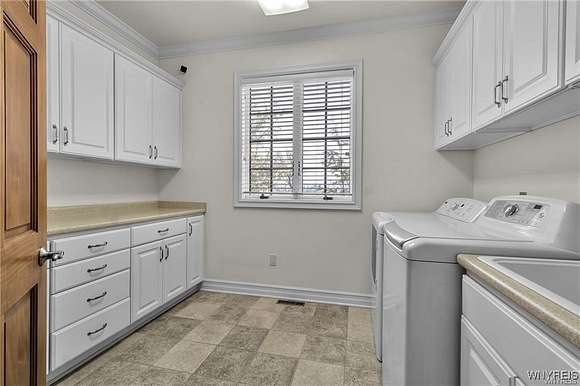
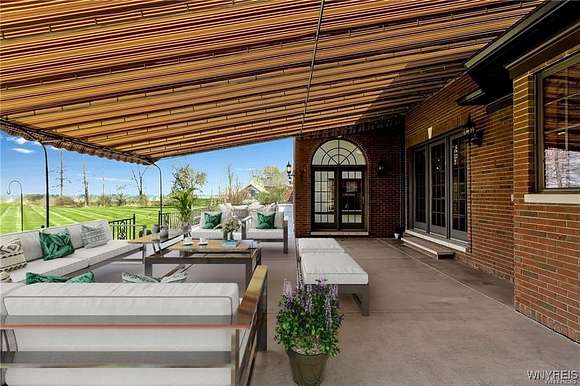














The Key To Your LUXURY LAKE HOME is here at this Custom built All Brick Colonial that will take your breath away. *First Floor Living at its Finest!This Magnificent Lakefront Property is a true masterpiece.Sitting on a Picturesque Waterfront 4+ Acre lot, this home offers breathtaking views of Lake Ontario & Toronto Skyline from nearly every room. Stunning Prof Landscape Surround, Ample Green Space & Circular Driveway. The Grand Entrance welcomes you w/a 2Story Foyer&Great Room w/Soaring ceilings and a Dream DBL Curved Staircase&Chandelier.Great Rm has Wet Bar&Fplace. Anderson Oversized windows&doors flood this home w/Natural Light.Quality Craftsmanship&Design is highlighted throughout.Chef's Gourmet Kitchen w/Hidden Walk -In Pantry feat;Granite CT,SS Appliances,Custom Wood Cabinetry,Center Island,Breakfast Bar&Dinette Area that leads to your Covered Patio.Formal Dining Rm leads to Kitchen&Pantry.Office/Den filled w/walls of wood trim&Cozy Fplace.Expansive 1'st Floor Primary has attached Spa Bath&Walk In Closet w/Patio Access.3 Spacious Bedrooms&2 Full Baths complete the 2'nd Flr.Endless Possibilities in the Lower Level w/over 3000 sqft&9Ft Ceilings.This home is truly ONE OF A KIND!
Directions
Lake Rd near Weeks Cir, close to Robert Moses Pkwy
Location
- Street Address
- 541 Lake Rd
- County
- Niagara County
- School District
- Lewiston-Porter
- Elevation
- 276 feet
Property details
- MLS Number
- BNAR B1575287
- Date Posted
Property taxes
- Recent
- $25,017
Parcels
- 293489-045-007-0001-030-000
Detailed attributes
Listing
- Type
- Residential
- Subtype
- Single Family Residence
- Franchise
- Keller Williams Realty
Lot
- Features
- Lake, Waterfront
Structure
- Style
- Colonial
- Stories
- 2
- Materials
- Brick
- Roof
- Shingle
- Heating
- Fireplace
Exterior
- Parking
- Driveway, Garage, Workshop
- Features
- Awnings, Blacktop Driveway, Concrete Driveway, Patio
Interior
- Room Count
- 8
- Rooms
- Basement, Bathroom x 4, Bedroom x 4, Den, Dining Room, Kitchen, Living Room
- Floors
- Carpet, Hardwood, Tile
- Appliances
- Cooktop, Dishwasher, Dryer, Microwave, Oven, Range, Refrigerator, Washer
- Features
- Bath in Primary Bedroom, Bedroom On Main Level, Breakfast Bar, Cathedral Ceilings, Den, Eat in Kitchen, Entrance Foyer, Granite Counters, Great Room, Guest Accommodations, Home Office, In Law Floorplan, Kitchen Island, Main Level Primary, Natural Woodwork, Primary Suite, Separate Formal Dining Room, Walk in Pantry, Wet Bar
Nearby schools
| Name | Level | District | Description |
|---|---|---|---|
| Lewiston-Porter Middle | Middle | Lewiston-Porter | — |
| Lewiston-Porter Senior High | High | Lewiston-Porter | — |
Listing history
| Date | Event | Price | Change | Source |
|---|---|---|---|---|
| Nov 18, 2024 | Under contract | $1,275,000 | — | BNAR |
| Oct 31, 2024 | New listing | $1,275,000 | — | BNAR |