Residential Land with Home for Sale in Holly, Michigan
5400 Grange Hall Rd Holly, MI 48442
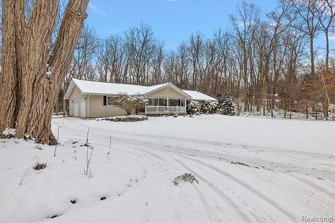
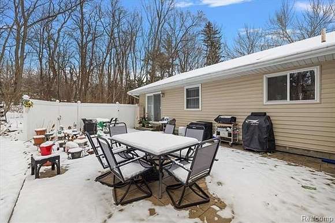
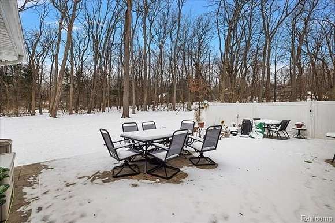
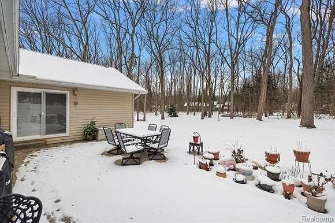
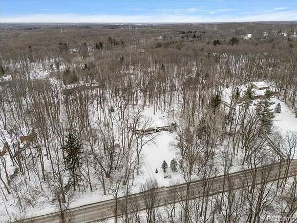
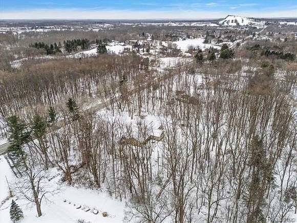
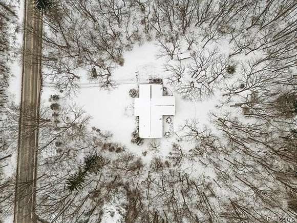
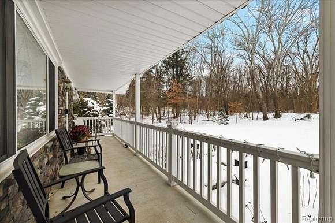
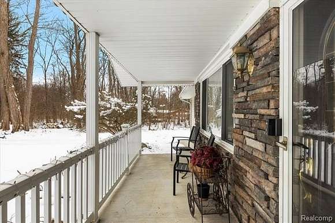
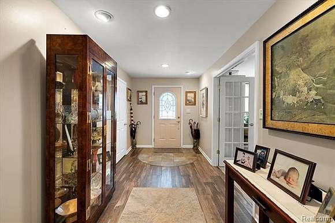
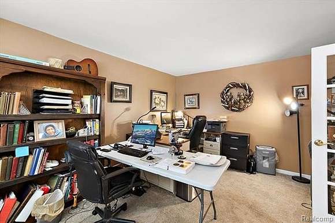
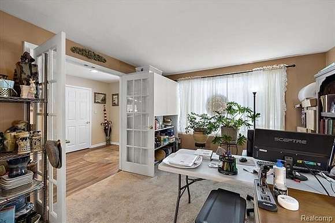
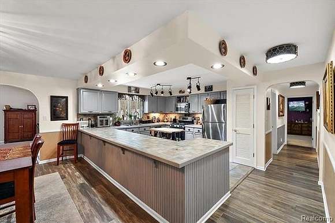
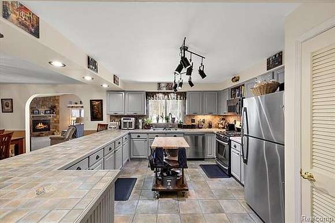
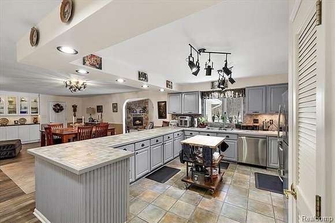
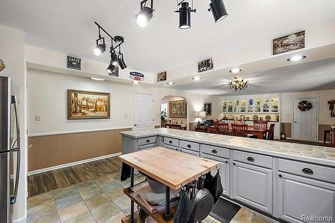
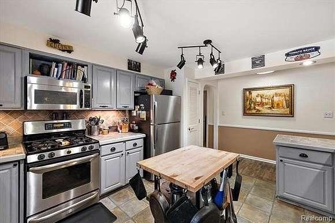
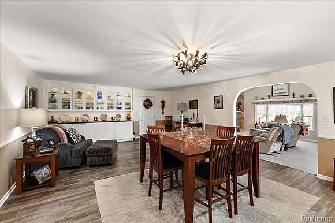
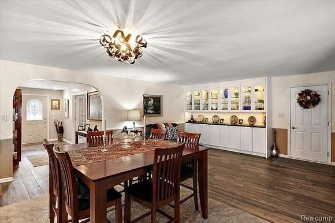
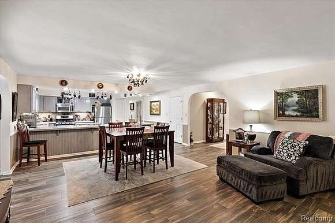
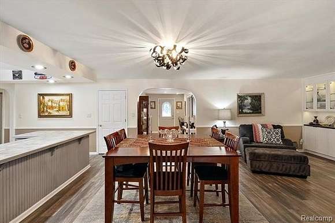
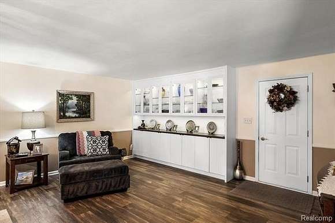
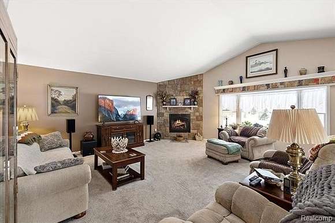

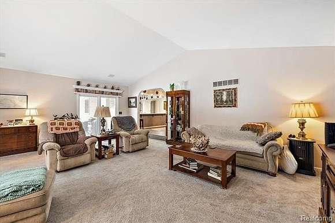
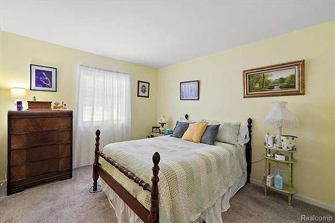
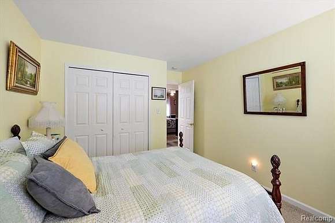
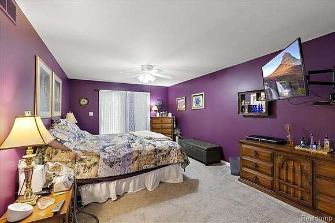
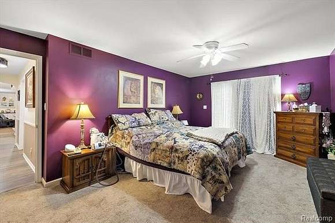
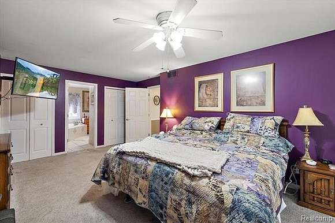
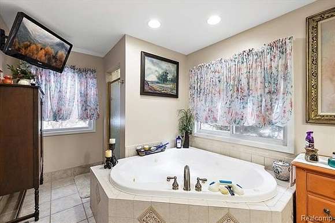
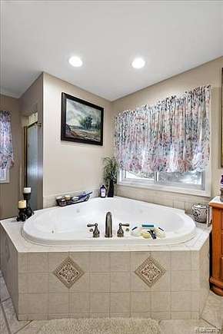
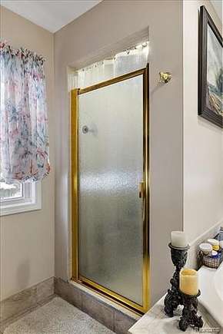
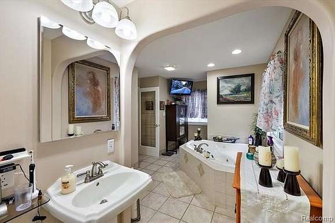
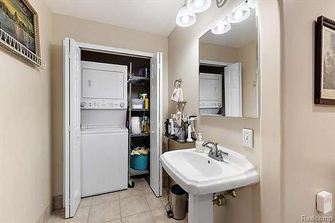
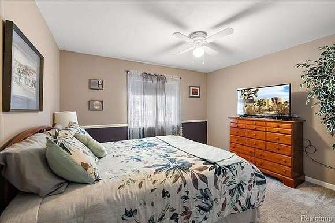
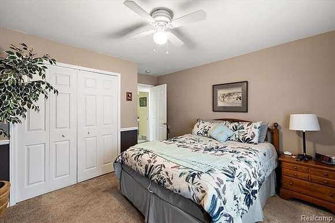
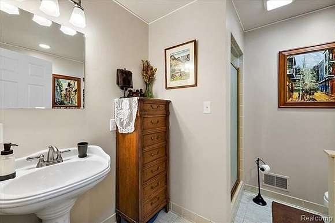
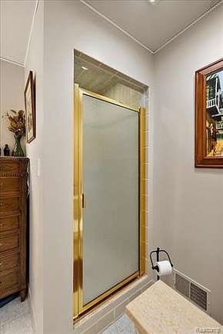
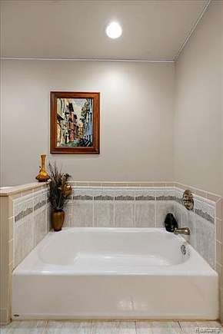
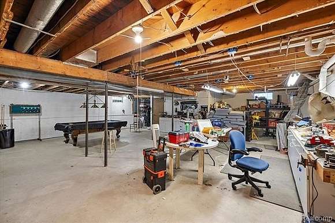
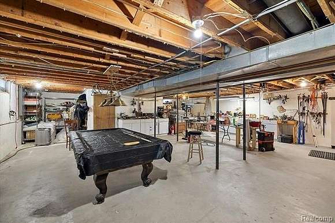
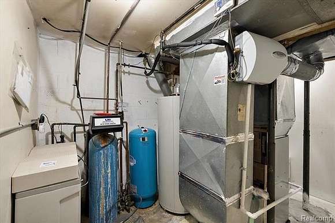
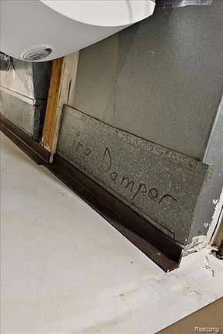
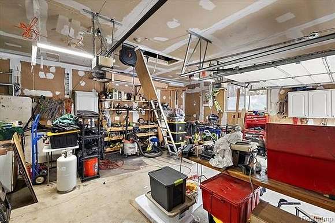
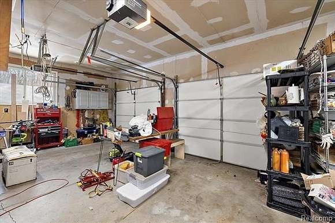
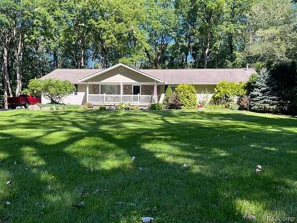
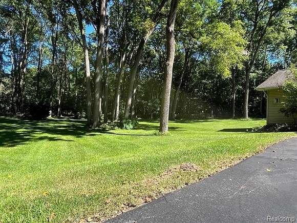
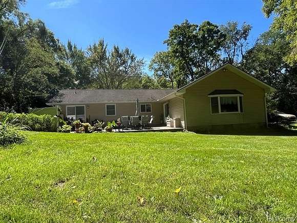
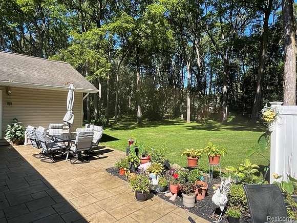
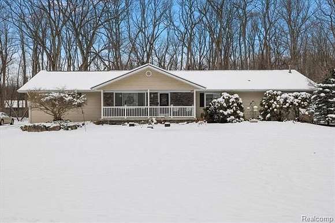
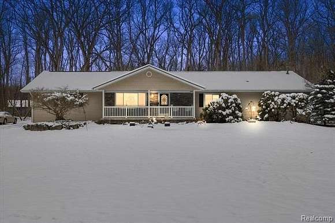
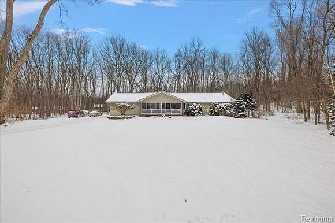
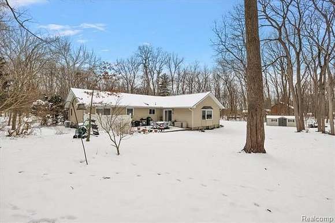
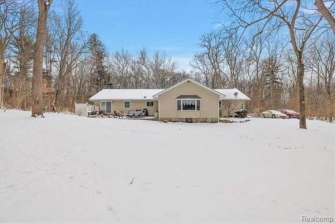
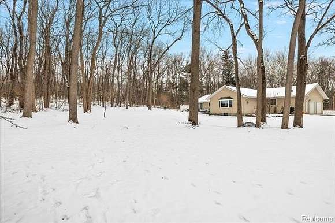
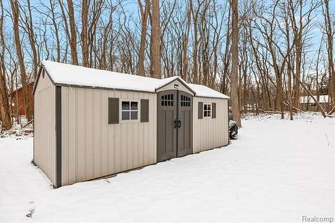
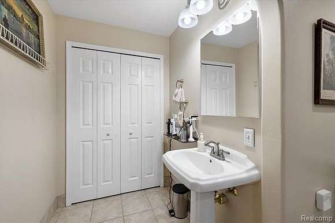
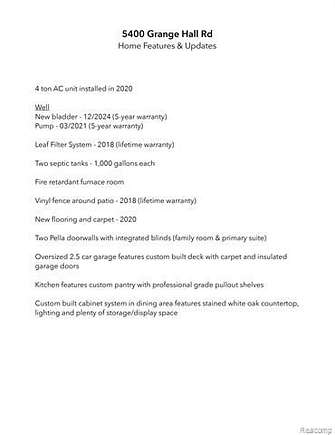

This sprawling ranch is nestled on an almost 2.5 acre wooded lot at the north end of Holly State Recreation Area, with easy access to surrounding state land, Mt Holly and Holly Oaks ORV Park. This outdoor person's dream home has no shortage of parking with the oversized 2.5 car garage and spacious parking pad, which was resurfaced with new asphalt in 2018.
Admire the beautifully manicured landscape from the covered porch. The property includes three large garden beds, all with new black rubber mulch and well established plants and flowers.
Stepping in, you'll find a sizable entryway and office which could be used in a variety of ways.
Continuing through the entry, welcome to the heart of the home: a wide open floor plan, with a large kitchen and dining area. The farmhouse chic kitchen has stainless appliances and over 20 feet of counter space. The dining area features a custom, multi-functional built in cabinet system and a beautifully stained white oak countertop. The family room was built for entertainment, at a whopping 480 square feet with vaulted ceilings, built in speakers and a gas fireplace, which leads out to a large stamped concrete patio.
Amongst the three bedrooms and two full baths is a massive primary suite including a jetted tub, stand up shower and laundry closet. The back of the suite also leads out to the stamped concrete patio. This beauty won't last, schedule your showing today!
Directions
From Dixie: turn on Grange Hall Rd headed east. Continue 1.4 miles on Grange Hall until the next stop sign. Turn right, continuing on Grange Hall. In 600 ft, the home is on your left.
Location
- Street Address
- 5400 Grange Hall Rd
- County
- Oakland County
- Community
- Groveland TWP
- School District
- Brandon
- Elevation
- 1,007 feet
Property details
- MLS #
- REALCOMP 20250002114
- Posted
Property taxes
- Recent
- $2,810
Parcels
- 0217400011
Legal description
T5N, R8E, SEC 17 PART OF SE 1/4 BEG AT PT DIST N 89-46-00 E 564.10 FT FROM S 1/4 COR, TH N 00-41-30 W 389.02 FT, TH N 89-36-20 E 280 FT, TH S 00-41-30 E 389.80 FT, TH S 89-46-00 W 280 FT TO BEG 2.50 A
Detailed attributes
Listing
- Type
- Residential
- Subtype
- Single Family Residence
Structure
- Style
- Ranch
- Stories
- 1
- Renovated
- 2003
- Materials
- Stone
- Roof
- Asphalt
- Cooling
- Ceiling Fan(s)
- Heating
- Fireplace, Forced Air
Exterior
- Parking
- Garage
- Features
- Gutter Guard System, Lighting, Wooded
Interior
- Room Count
- 9
- Rooms
- Basement, Bathroom x 2, Bedroom x 3
- Appliances
- Dishwasher, Dryer, Garbage Disposer, Gas Range, Microwave, Range, Refrigerator, Washer, Washer/Dryer Combo
- Features
- Carbon Monoxide Alarm(s), Circuit Breakers, High Speed Internet Avail, Jetted Tub, Programmable Thermostat, Smoke Alarm, Sound System, Water Softener (owned)
Property utilities
| Category | Type | Status | Description |
|---|---|---|---|
| Water | Public | On-site | — |
Listing history
| Date | Event | Price | Change | Source |
|---|---|---|---|---|
| Mar 4, 2025 | Price drop | $475,000 | $10,000 -2.1% | REALCOMP |
| Jan 11, 2025 | New listing | $485,000 | — | REALCOMP |