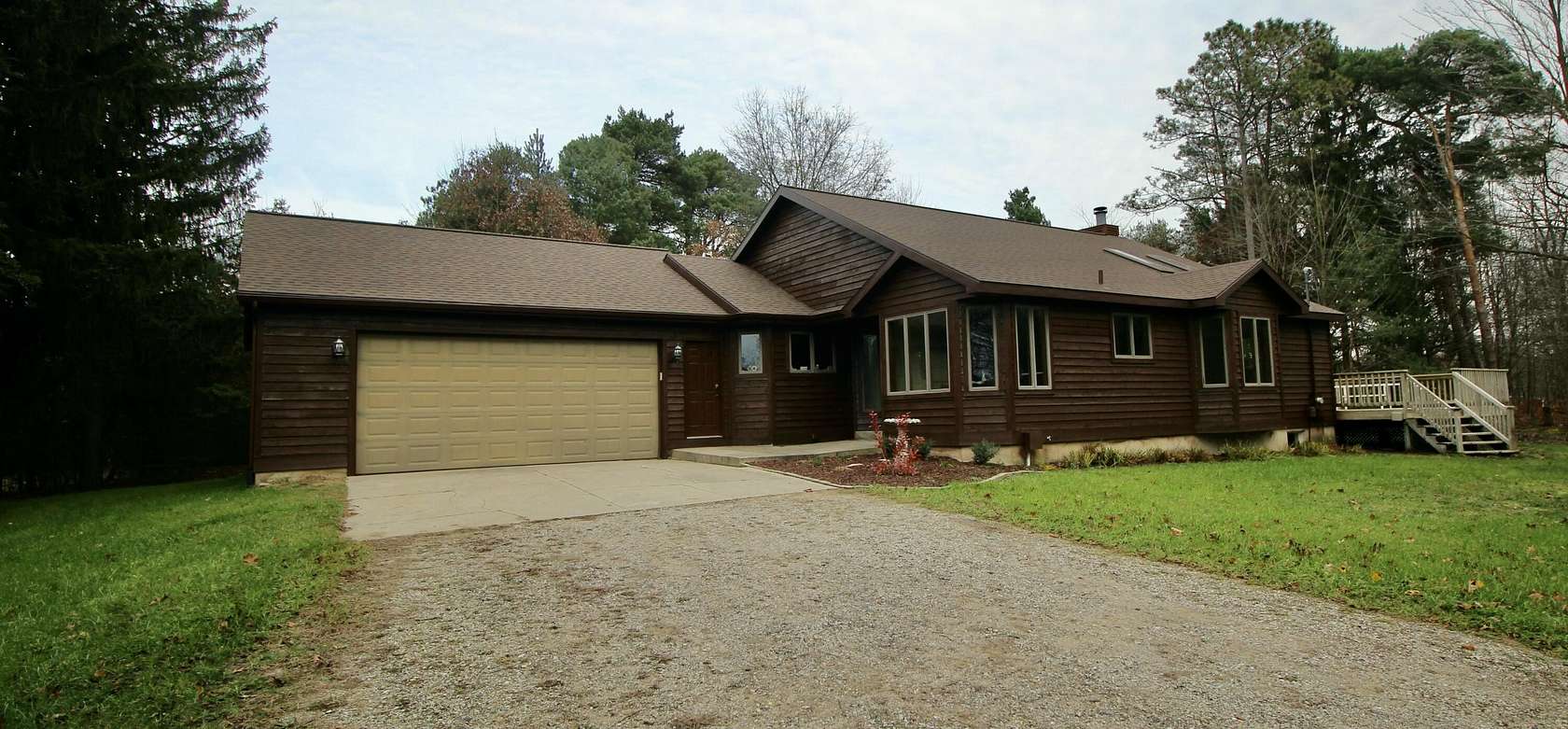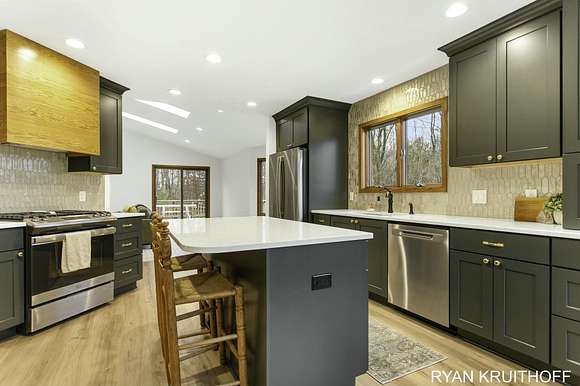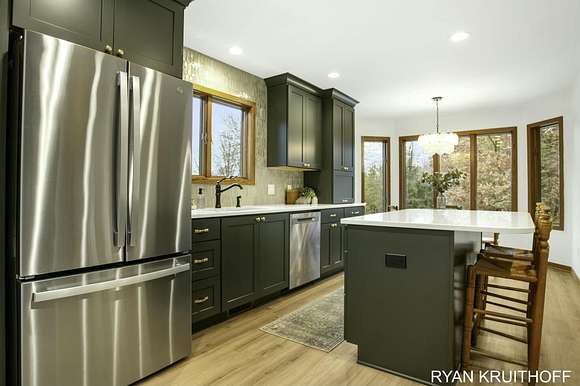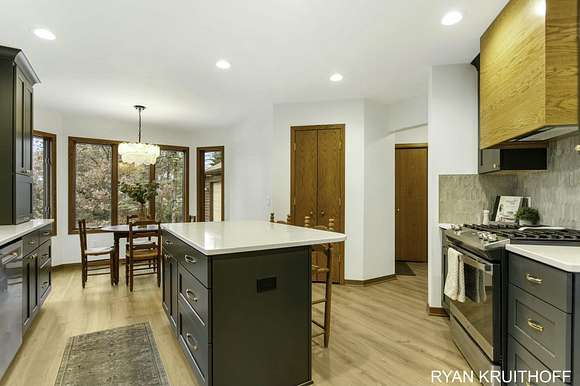Residential Land with Home for Sale in West Olive, Michigan
5400 152nd Ave West Olive, MI 49460








































































If you love privacy this 3 Bedroom, 2 Full Bath, beautifully remodeled home, on 2 1/2 acres is for you. The main floor has new luxury plank flooring throughout. The kitchen has new cabinets, new center island, new appliances and dining area. The living room has vaulted ceilings, wood burning fireplace, with entry to the backyard deck. The primary bedroom has a walk-in closet, completely remodeled full bath with dual lavatories, tub & shower. The 2nd and 3rd bedroom and full bath have also been remodeled. The laundry is in the mud room coming in from the garage. The lower level has a family room, second finished room and workshop. The exterior wooden siding was stained and a new roof put on in 2024. The furnace, AC and water heater were new in 2022. The pole barn is 40x56 with 2 large doors The pole barn is 40x56 with a 16x12 door & 12x12 door, plenty of room for a work shop, vehicles, yard equipment and all your toys.
The private driveway has an easement for access to the house and a utility easement. All sprinkler heads of the underground system have been replaced.
Directions
Butternut Dr. to 152nd Ave., north to address. Home is on the east side of 152nd and is located off the road.
Location
- Street Address
- 5400 152nd Ave
- County
- Ottawa County
- Community
- Holland/Saugatuck - H
- School District
- West Ottawa
- Elevation
- 630 feet
Property details
- MLS Number
- GRAR 24063571
- Date Posted
Property taxes
- 2024
- $3,484
Parcels
- 701136100033
Legal description
PART OF NW 1/4 COM S 0D 51M 21S E 1108.63 FT & S 89D 56M 25S E 512.26 FT ALG N LI OF S 5 A OF W 3/4 OF NW 1/4 OF NW 1/4 FROM NW SEC COR, TH S 89D 56M 25S E ALG SD LI TO E LI OF W 3/4 OF NW 1/4 OF NW 1/4, TH S 219.65 FT TO S LI OF NW 1/4 OF NW 1/4, TH N 89D 56M 25S W TO A PT S 89D 56M 25S E 512.42 FT FROM W SEC LI, TH N 0D 5M 56S W 219.65 FT TO BEG. SEC 36 T6N R16W
Detailed attributes
Listing
- Type
- Residential
- Subtype
- Single Family Residence
Structure
- Style
- Ranch
- Stories
- 1
- Materials
- Wood Siding
- Roof
- Composition
- Heating
- Fireplace, Forced Air
Exterior
- Parking
- Garage
- Features
- Deck, Wooded
Interior
- Room Count
- 8
- Rooms
- Bathroom x 2, Bedroom x 3, Bonus Room, Family Room, Kitchen, Laundry, Living Room, Workshop
- Floors
- Laminate
- Appliances
- Dishwasher, Dryer, Microwave, Range, Refrigerator, Washer
- Features
- Garage Door Opener, Kitchen Island, Laminate Floor, Pantry, Water Softener/Owned
Property utilities
| Category | Type | Status | Description |
|---|---|---|---|
| Water | Public | On-site | — |
Listing history
| Date | Event | Price | Change | Source |
|---|---|---|---|---|
| Dec 20, 2024 | New listing | $679,900 | — | GRAR |