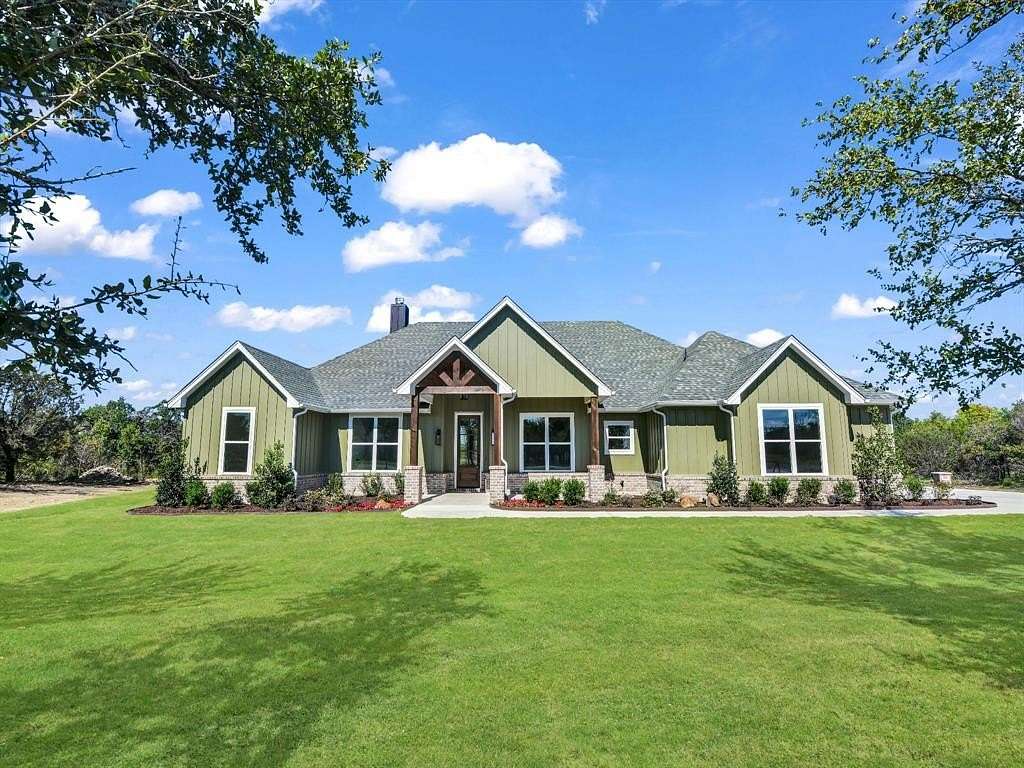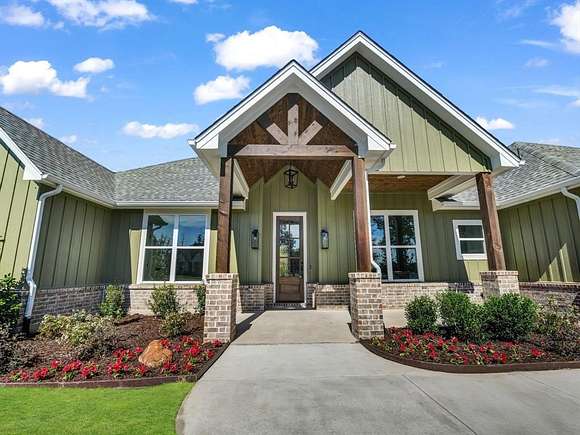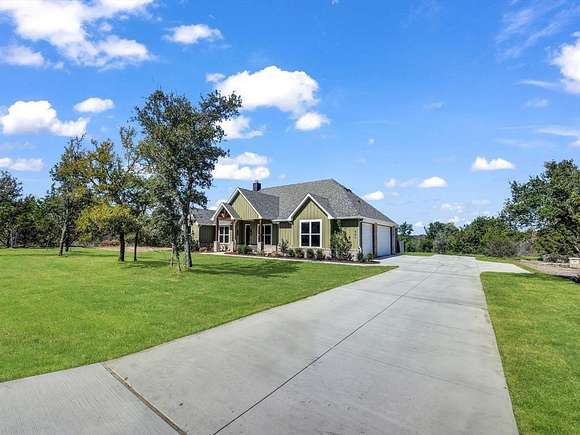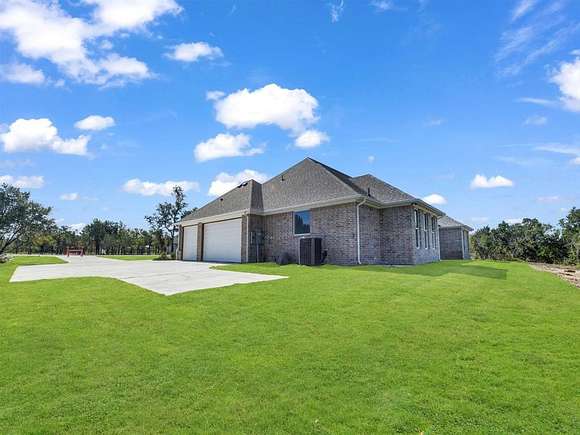Residential Land with Home for Sale in Weatherford, Texas
540 Aermotor Loop Weatherford, TX 76085









































Beautiful new home on private & heavily treed 2-acre lot with scenic backyard views. Open concept living area with REAL hand-scraped hardwoods, 12' ceilings, and gorgeous wood beams. Split bedroom floorplan with 3 secondary bedrooms, game room, & dedicated office! Stunning kitchen with gas cooktop, double oven, custom cabinets, oversized island, quartz countertops, and walk-in pantry. Primary suite with 10' tray ceiling, dual vanities, walk-in shower, freestanding tub, & huge closet. House packed with thoughtful extras like a whole-home dehumidifier, soft water unit, separate HVAC zone for the primary suite, spray foam encapsulation, soft-close cabinets, 120 gal propane tank that conveys, oversized laundry with sink, rear patio propane stub, and more! Windmill Creeks Subdivision; No HOA & No City Taxes. Build a Guest home or a shop. Horses, chickens, and goats allowed! Conveniently located in-between Weatherford, Azle, and Springtown with a 30 minute commute to Fort Worth.
Directions
From FM 730: Head North on Tucker Rd until it dead ends into Veal Station Rd. Turn left onto Veal Station Rd, Windmill Creeks will be on the left. From Hwy 51: Head East on Veal Station Rd. and follow it south past Ash Creek, Windmill Creeks will be on the right.
Property details
- County
- Parker County
- Community
- Windmill Creeks
- Elevation
- 1,020 feet
- MLS Number
- NTREIS 20738630
- Date Posted
Legal description
ACRES: 2.000 LOT: 65 SUBD: WINDMILL CREEKS SU
Parcels
- R000124488
Resources
Detailed attributes
Listing
- Type
- Residential
- Subtype
- Single Family Residence
Structure
- Style
- Modern
- Stories
- 1
- Materials
- Board & Batten Siding, Brick, Cedar, Concrete, Frame
- Roof
- Composition, Shingle
- Cooling
- Heat Pumps, Zoned A/C
- Heating
- Central Furnace, Fireplace, Heat Pump
Exterior
- Parking
- Covered, Driveway, Garage, Oversized, Side by Side
- Features
- Covered Patio/Porch, Patio, Porch, Rain Gutters
Interior
- Rooms
- Bathroom x 3, Bedroom x 4
- Floors
- Carpet, Ceramic Tile, Hardwood, Tile, Wood
- Appliances
- Cooktop, Dishwasher, Double Oven, Garbage Disposer, Gas Cooktop, Microwave, Softener Water, Washer
- Features
- Built-In Features, Cable TV Available, Decorative Lighting, Double Vanity, Flat Screen Wiring, High Speed Internet Available, Kitchen Island, Natural Woodwork, Open Floorplan, Pantry, Walk-In Closet(s)
Nearby schools
| Name | Level | District | Description |
|---|---|---|---|
| Springtown | Elementary | — | — |
Listing history
| Date | Event | Price | Change | Source |
|---|---|---|---|---|
| Oct 21, 2024 | Under contract | $684,900 | — | NTREIS |
| Sept 26, 2024 | New listing | $684,900 | — | NTREIS |