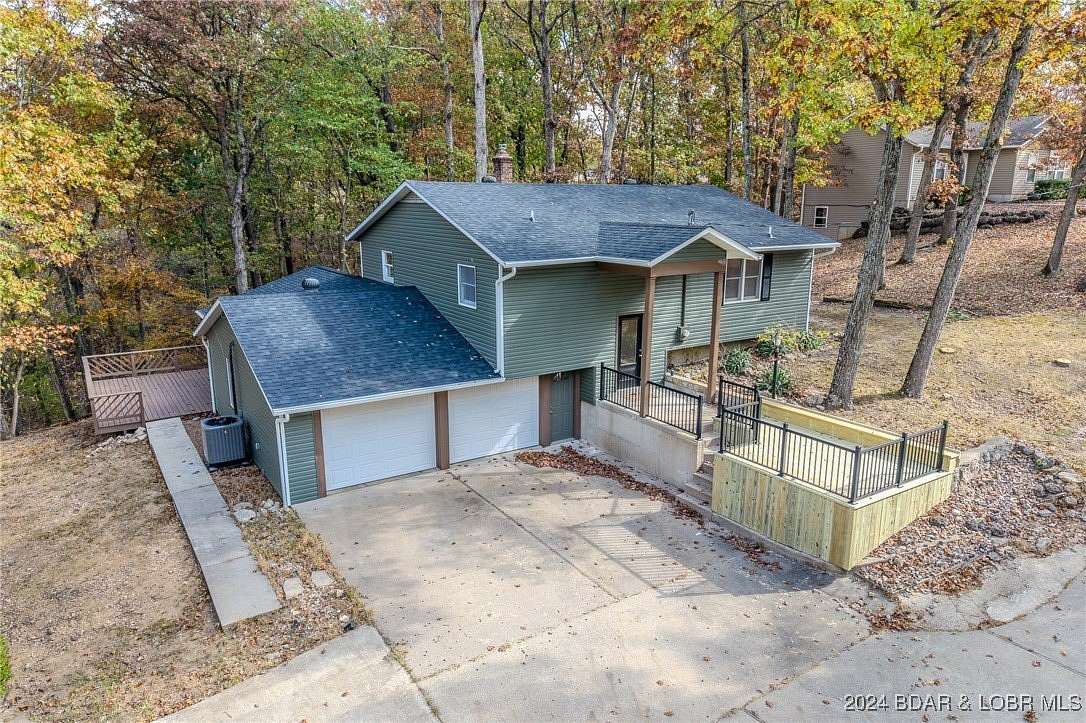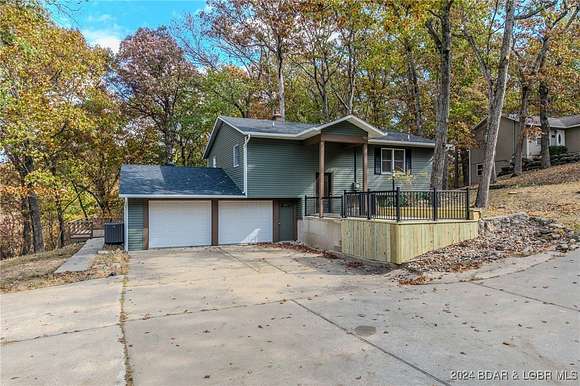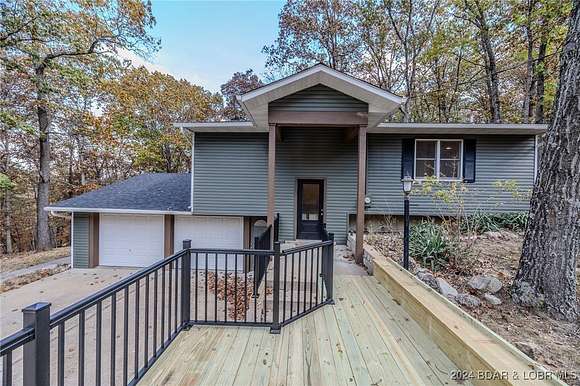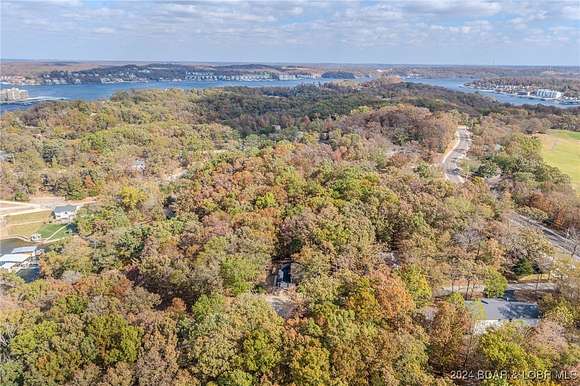Residential Land with Home for Sale in Lake Ozark, Missouri
54 Warner Ln Lake Ozark, MO 65049















































BRING ALL REASONABLE OFFERS!! CONTRACTOR READY TO MOVE PROPERTY!!! You will be Blown Away when you Walk into this Newly Remodeled Home that sits on 2.71 acres right at the Top of HH off of Duck Head Road which puts you in close Proximity to Premier Golf Courses, Lakefront Restaurants & all of the Shopping you desire. This home has a ton of parking space for your friends, family or guests should you want to make it a Rental. The roof is brand new along with recently replaced siding, gutters and front deck. Inside you will see all New Flooring, Carpet, Paint AND a Kitchen has been Completely Updated with New Countertops, New Cabinets, Plus New Backsplash to compliment the Stainless-steel Appliances. There are 2 oversized bedrooms & a Full Bath on the Upper Level along with the large Master Suite which has a Walk In Closet as well as Shower. Downstairs are the Living Quarters with a half bath, dining & living room, a spacious great room with access to the rear deck. The hot water heater and hvac has also been recently replaced. A spacious 2 car garage and lower deck area perfect for a hot tub. Don't wait! Schedule your Showing Before it's Gone!
Directions
From Lake Ozark: Take HH to the First Stop Light (Duckhead Rd.) and Turn Right. Follow Duckhead for 0.6 miles and Turn Left on Warner Lane and Look for Our Sign. Follow Warner Lane to the Bottom of the Hill. House will be on the Right.
Location
- Street Address
- 54 Warner Ln
- County
- Camden County
- Community
- Horseshoe Bend Estates #1
- School District
- School of The Osage
- Elevation
- 755 feet
Property details
- Zoning
- Residential
- MLS Number
- BDAOR 3570808
- Date Posted
Property taxes
- 2023
- $1,343
Expenses
- Home Owner Assessments Fee
- $100 annually
Parcels
- 01702600000001004004
Legal description
PT LOT 16 BLK 6
HORSESHOE BEND ESTATES NO 1
Detailed attributes
Listing
- Type
- Residential
- Subtype
- Single Family Residence
- Franchise
- RE/MAX International
Structure
- Style
- Split Level
- Materials
- Vinyl Siding
- Roof
- Shingle
Exterior
- Parking
- Garage
- Features
- Concrete Driveway, Deck, Gravel Driveway, Patio
Interior
- Rooms
- Bathroom x 3, Bedroom x 4
- Appliances
- Dishwasher, Garbage Disposer, Microwave, Range, Refrigerator, Washer
- Features
- Attic, Cable TV, Ceiling Fans, Pantry, Walk in Closets, Walk in Shower
Listing history
| Date | Event | Price | Change | Source |
|---|---|---|---|---|
| Oct 31, 2024 | New listing | $397,900 | — | BDAOR |