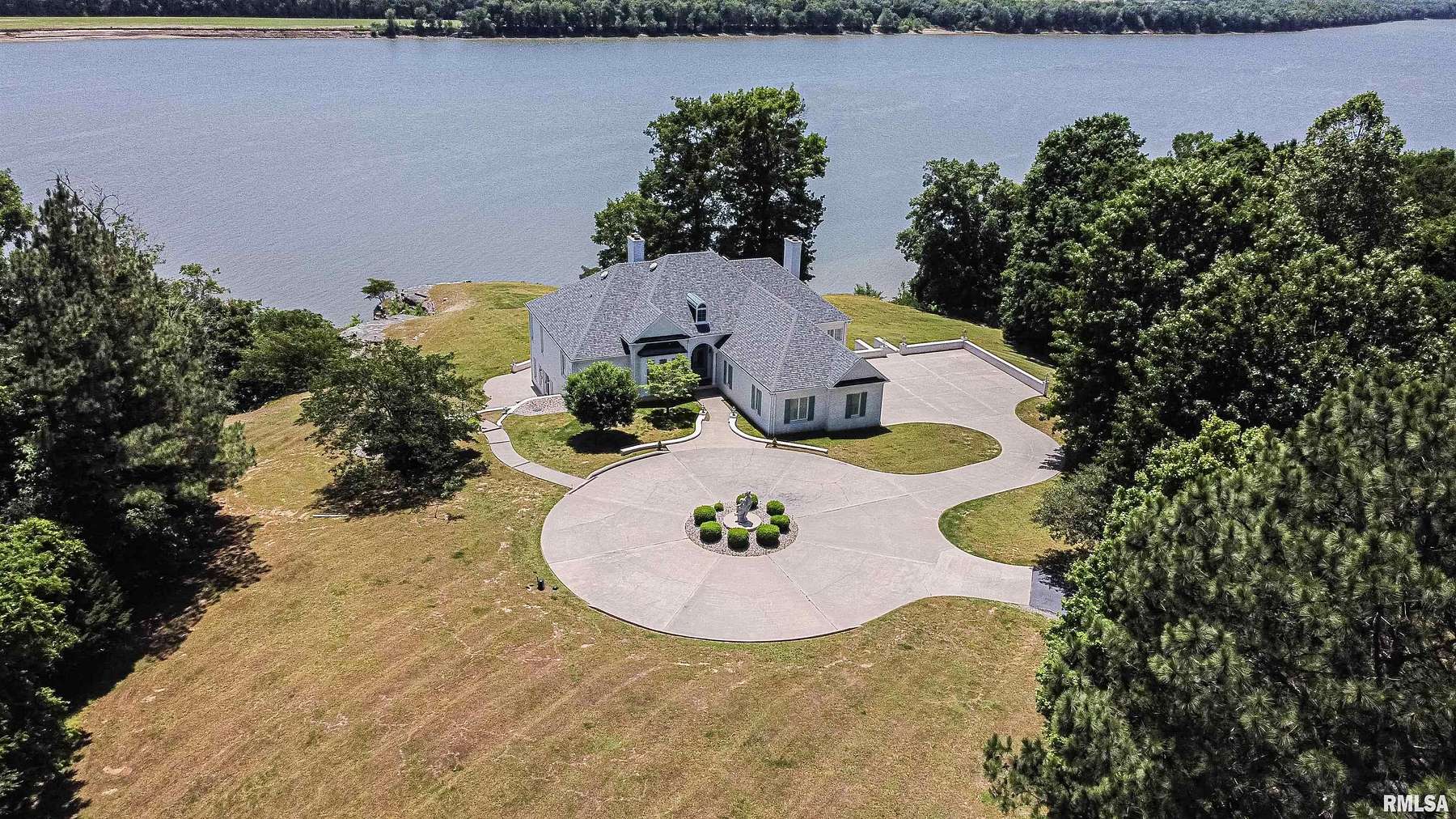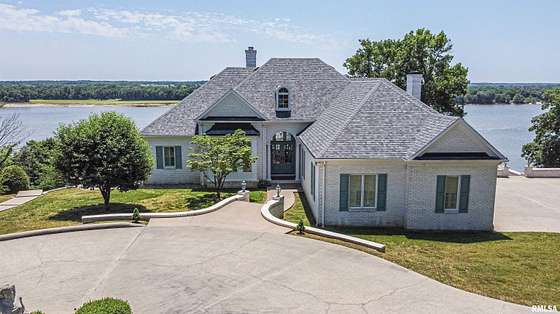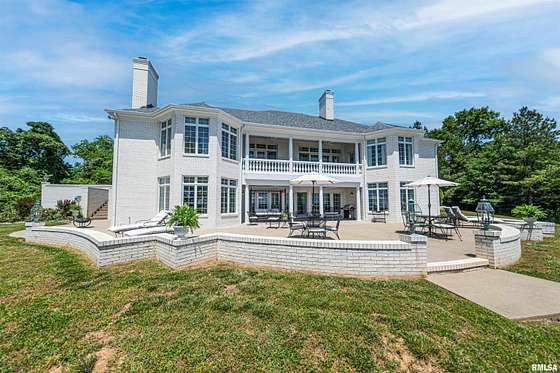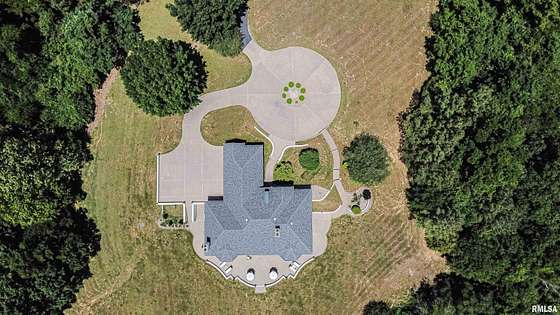Residential Land with Home for Sale in Elizabethtown, Illinois
54 Scenic River Dr Elizabethtown, IL 62931




























































Nowhere does the charm and elegance of a home more perfectly crown the timeless grace of the Ohio River banks. You can expect a view from every room, but that's only one of the many captivating features you'll find in this beautiful home situated on a bluff overlooking the Ohio River. Upon entering the main level, you're welcomed by an unrivaled view of the river through the living room French doors that open to the balcony. The main level family room, dining room, and master bedroom also open onto the balcony. Both the main floor and lower levels have open floor plans and have their own kitchens, dining, and laundry rooms. This feature allows enough privacy for the option of separate living spaces, a rental space, or even a bed & breakfast. The lower level opens to an expansive patio leading to the sloping bluffs and a walk down to the riverbank, where a dock could easily be installed. Fireplaces are located in the upstairs family room and living room, as well as the downstairs dining room and great room. All three bedrooms have their own private baths and the master bedroom includes a garden tub and a separate shower, as well as his and her sinks. A circular driveway wraps around to a partially carpeted three car garage. From the garage, a staircase leads to a finished bonus room that could be used as a personal gym or an extra bedroom or office. On any given day, you can watch dozens of deer, wild turkeys, and even bald eagles that make their homes nearby.
Directions
Heading east out of Elizabethtown, pass the school, and turn right onto Tower Rock Rd. Go 4.4 miles and turn right onto Scenic River Dr. Property will be on the right.
Location
- Street Address
- 54 Scenic River Dr
- County
- Hardin County
- Elevation
- 417 feet
Property details
- MLS Number
- PAAR EB447906
- Date Posted
Property taxes
- 2021
- $8,437
Parcels
- 07-29-152-02-000
Legal description
Sec/Lot Twn Rng/Blk X 21 12 09 OO1 PT SW1/4 SE1/4 NE1/4 72/36 3/93
Detailed attributes
Listing
- Type
- Residential
- Subtype
- Single Family Residence
Structure
- Stories
- 2
- Materials
- Block, Brick
- Roof
- Shingle
Exterior
- Parking
- Garage
- Features
- Sloped
Interior
- Rooms
- Basement, Bathroom x 5, Bedroom x 3, Family Room, Great Room, Kitchen, Laundry, Living Room
- Appliances
- Dishwasher, Dryer, Garbage Disposer, Microwave, Range, Refrigerator, Softener Water, Washer
Nearby schools
| Name | Level | District | Description |
|---|---|---|---|
| Hardin County Elementary | Elementary | — | — |
| Hardin County | Middle | — | — |
| Hardin County High School | High | — | — |
Listing history
| Date | Event | Price | Change | Source |
|---|---|---|---|---|
| Dec 4, 2024 | Under contract | $650,000 | — | PAAR |
| Aug 28, 2024 | Price drop | $650,000 | $200,000 -23.5% | PAAR |
| Apr 19, 2024 | Price drop | $850,000 | $140,000 -14.1% | PAAR |
| Aug 23, 2023 | Price drop | $990,000 | $210,000 -17.5% | PAAR |
| Feb 27, 2023 | New listing | $1,200,000 | — | PAAR |