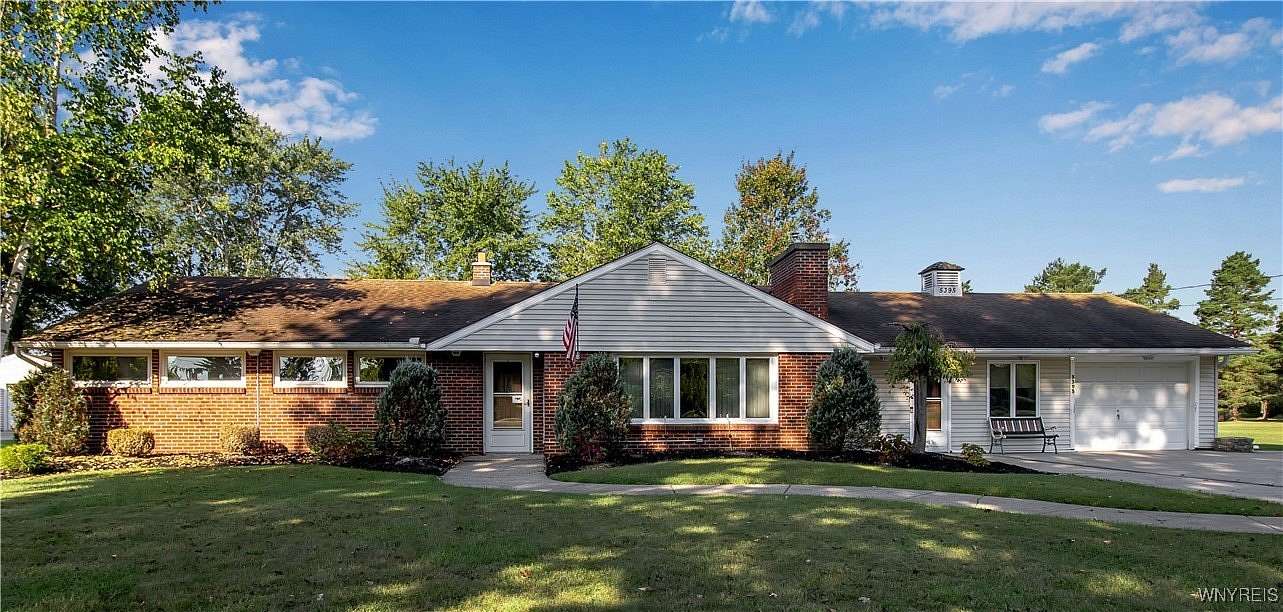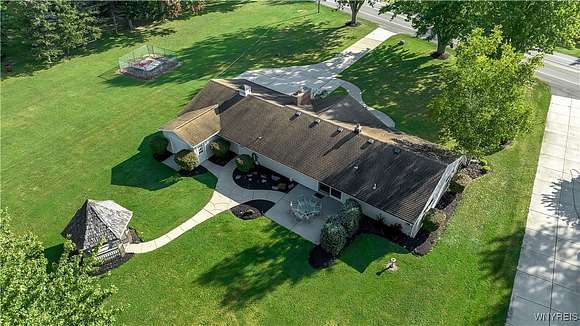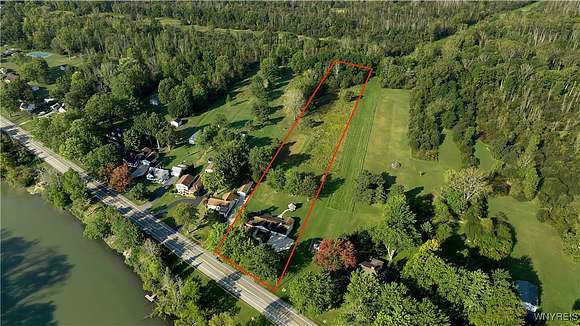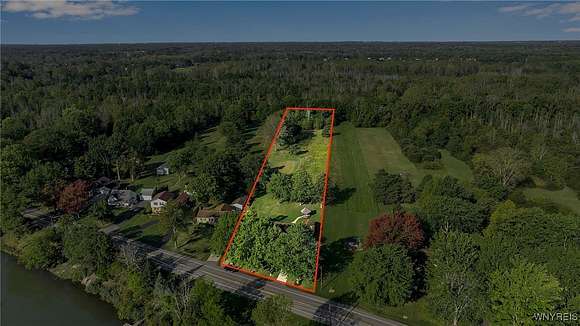Residential Land with Home for Sale in Pendleton, New York
5395 Tonawanda Creek Rd Pendleton, NY 14120


































Watch the sunrise every morning over Tonawanda Creek from this sprawling 1,880 square foot Ranch home on 2+ serene park-like acres. This stately 3 bed, 1.5 bath home boasts large room sizes throughout & is perfect for entertaining. Enter the large bright living room (24x17) with picture window overlooking Tonawanda Creek & be warmed by the beautiful gas fireplace flanked by built in cabinets. The dining room (13x12) w/brilliant laminate flooring & sliding glass doors, provides gorgeous views of the expansive backyard w/gazebo & leads to the concrete patio outside. The large kitchen (13x12) boasts solid wood cabinets, ceramic tile backsplash, ceramic tile floor, white appliances & breakfast bar. The spacious family room (18x18) with built in cabinets and laminate flooring offers yet another large versatile space to enjoy. Other features include 1st floor Laundry (12x7), Full Bath with vanity area, Central A/C, Attic for storage, a Shed w/garage door, connected to the back of the Garage, plenty of closet space & so much more. This home must be seen to appreciate all that it has to offer. Don't miss the opportunity to make this home your own!
Directions
Campbell Blvd to Tonawanda Creek Road
Location
- Street Address
- 5395 Tonawanda Creek Rd
- County
- Niagara County
- School District
- Starpoint
- Elevation
- 581 feet
Property details
- MLS Number
- BNAR B1567020
- Date Posted
Property taxes
- Recent
- $6,590
Parcels
- 293200-166-003-0001-037-000
Detailed attributes
Listing
- Type
- Residential
- Subtype
- Single Family Residence
- Franchise
- Keller Williams Realty
Lot
- Views
- Water
- Features
- River Access, Stream, Waterfront
Structure
- Style
- Ranch
- Stories
- 1
- Materials
- Brick, Vinyl Siding
- Roof
- Asphalt
- Heating
- Fireplace
Exterior
- Parking
- Driveway, Garage
- Features
- Concrete Driveway, Patio
Interior
- Room Count
- 7
- Rooms
- Bathroom x 2, Bedroom x 3, Dining Room, Family Room, Kitchen, Living Room
- Floors
- Carpet, Ceramic Tile, Laminate, Tile
- Appliances
- Dishwasher, Dryer, Microwave, Oven, Range, Refrigerator, Washer
- Features
- Bedroom On Main Level, Breakfast Bar, Ceiling Fans, Country Kitchen, Separate Formal Dining Room, Separate Formal Living Room, Sliding Glass Doors
Nearby schools
| Name | Level | District | Description |
|---|---|---|---|
| Starpoint Middle | Middle | Starpoint | — |
| Starpoint High | High | Starpoint | — |
Listing history
| Date | Event | Price | Change | Source |
|---|---|---|---|---|
| Nov 4, 2024 | Under contract | $359,900 | — | BNAR |
| Oct 25, 2024 | Price drop | $359,900 | $15,100 -4% | BNAR |
| Sept 24, 2024 | New listing | $375,000 | — | BNAR |