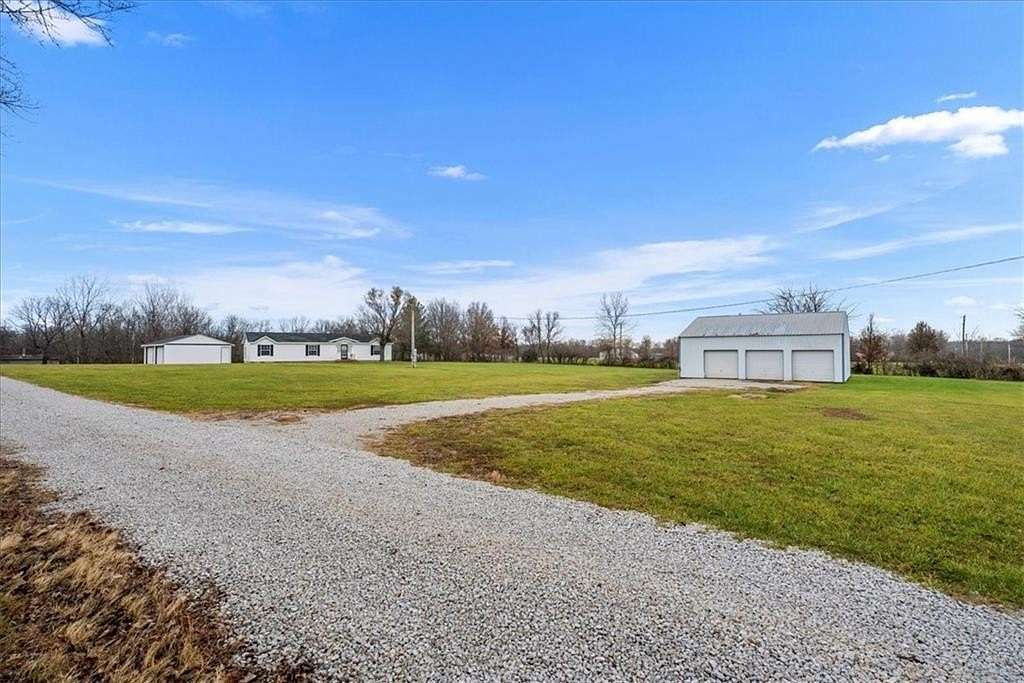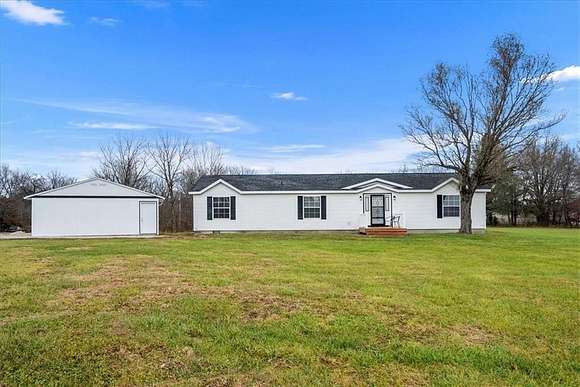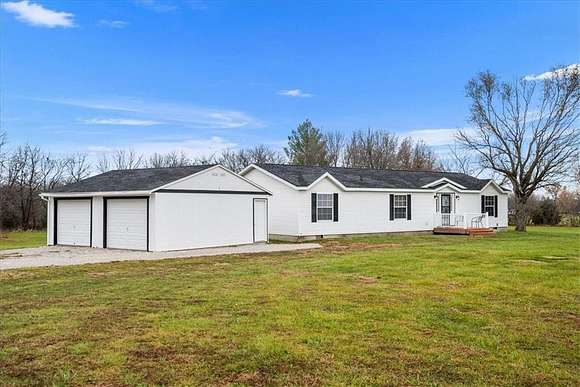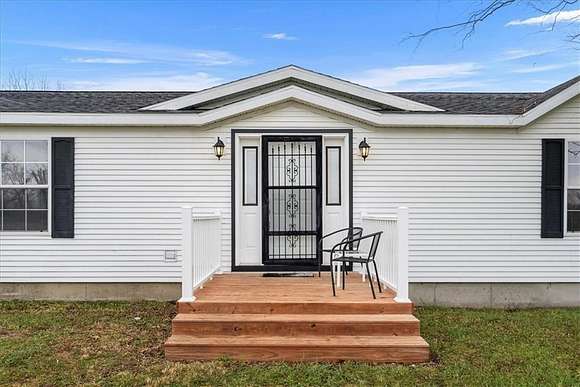Residential Land with Home for Sale in Kingsville, Missouri
539 NW 1601 Rd Kingsville, MO 64061










































Welcome to this beautifully updated, spacious manufactured home on 3.4 peaceful acres! With 1,728 square feet of living space, this home offers 3 generous bedrooms and 2 full baths, providing plenty of room for relaxation and comfort. The master suite is a true retreat, featuring his-and-her closets and an updated spacious en-suite bath with a double vanity sink for added convenience.
The open-concept living areas are light-filled and inviting, with fresh paint, new flooring, and a cozy fireplace that serves as the living room's focal point. The roomy kitchen is a chef's dream with fairly new appliances, a center island, and a new sink, making meal prep a breeze. The formal dining room is perfect for entertaining, complete with a large china cabinet to display your treasures.
Outside, you'll find a detached 2-car garage, as well as a huge 40 x 40 outbuilding with 3 oversized garage doors, ideal for a workshop, storage, or additional vehicle parking. Whether you need space for hobbies, equipment, or vehicles, this property has you covered.
Enjoy the serenity and privacy that come with over 3 acres of land, all while being just a short drive from local conveniences. This home is centrally located and close to 50 Hwy to head to Lee's Summit or Warrensburg. It truly offers the best of both worlds--modern updates, ample space, and plenty of storage--inside and out. Don't miss out on this incredible opportunity! The seller is offering a one-year home warranty through Choice Home Warranty. The hutch that comes with the home is in the spare bedroom photos. The seller is getting the carpets replaced in the home as well.
Directions
50 Hwy East to 1601 Road, S to property. 1601 Rd is right past Powell gardens and across the hwy from the Dollar General
Location
- Street Address
- 539 NW 1601 Rd
- County
- Johnson County
- School District
- Holden
- Elevation
- 896 feet
Property details
- MLS Number
- HMLS 2522649
- Date Posted
Parcels
- 05902900300100603
Legal description
29 47 28 PT SW BEG W1/4 COR S 1388.18' TO POB
Detailed attributes
Listing
- Type
- Residential
- Subtype
- Single Family Residence
Structure
- Style
- New Traditional
- Materials
- Vinyl Siding
- Roof
- Composition
- Heating
- Fireplace
Exterior
- Parking Spots
- 2
- Parking
- Driveway, Garage
- Features
- Level
Interior
- Room Count
- 7
- Rooms
- Bathroom, Bedroom x 2, Dining Room, Kitchen, Living Room, Master Bathroom, Master Bedroom
- Floors
- Carpet, Laminate
- Appliances
- Dishwasher, Garbage Disposer, Gas Range, Range, Washer
- Features
- Ceiling Fan(s), Kitchen Island, Pantry, Smoke Detector(s), Walk-In Closet(s)
Listing history
| Date | Event | Price | Change | Source |
|---|---|---|---|---|
| Jan 5, 2025 | Under contract | $339,000 | — | HMLS |
| Dec 11, 2024 | New listing | $339,000 | — | HMLS |