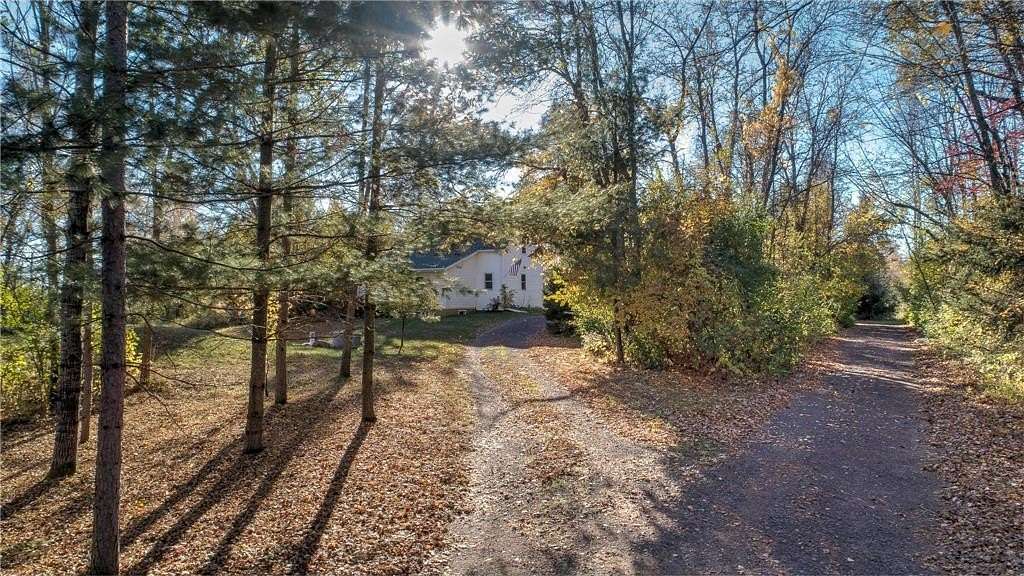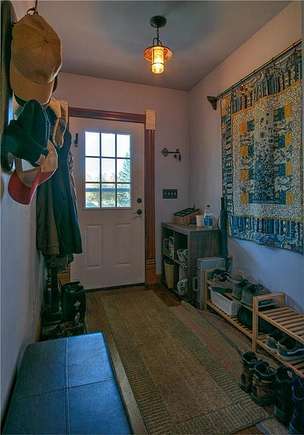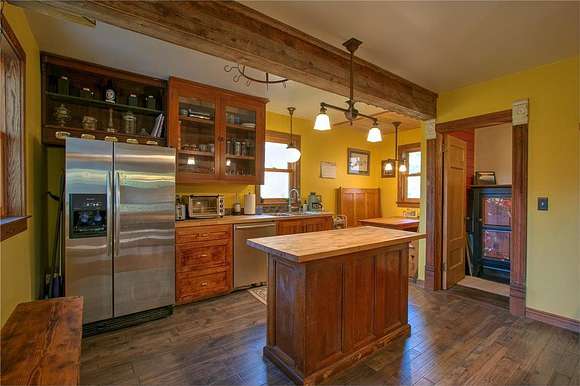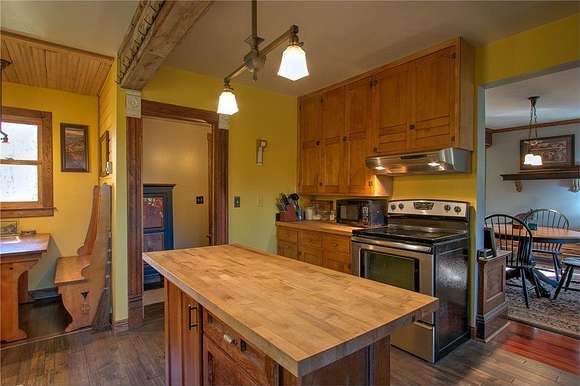Residential Land with Home for Sale in Sandstone, Minnesota
53889 Larson Rd Sandstone, MN 55072













































If a gem tucked away in rural Minnesota is what you are looking for, consider your home search complete! This stunning Sears Craftsman home located outside of Sandstone is a dream! From the hardwood floors to the original gas light fixtures that have been converted to electric, this property is full of charm and beauty. A large kitchen with center island gives you all the counter space you could dream of. An adorable breakfast nook is perfect for a quick bite, but the more formal dining space is available when you want to entertain! The off peak radiator heat gives steady and affordable heat, but you can always supplement and get cozy with the wood stove as a backup! With a bedroom on the main floor and another upstairs, you also have office space and beautiful open space upstairs with stunning built in shelves. There is a bathroom on each level for convenience. You'll fall in love with the private yard, mature trees, and the feeling that you are tucked away in the quiet of northern Pine County.
Directions
From I35: Take exit 191, turn right onto Hwy 23, follow Hwy 23 to right at the fork. In Sandstone follow Hwy 123 to right approximately 8 miles-will change into Duxbury Road. Right on Larson
Location
- Street Address
- 53889 Larson Rd
- County
- Pine County
- Elevation
- 1,079 feet
Property details
- Zoning
- Residential-Single Family
- MLS Number
- RMLS 6618612
- Date Posted
Property taxes
- 2024
- $1,812
Parcels
- 0300143000
Legal description
SECT-14 TWP-042 RANGE-019 10.00 AC THAT PART OF NORTH 1/2 OF SOUTHEAST 1/4 DESC AS FOLL: COMM AT NE CORNER; THEN SOUTH ALONG EAST LINE 660 FT; THENCE WEST PARA WITH NORTH LINE 660 FT; THEN NORTH PARA WITH EAST LINE 660 FT TO NORTH LINE OF N1/2 OF SE1 /4; THEN EAST ALONG NORTH LINE 660 FT TO PT OF BEG MICRO #370718
Detailed attributes
Listing
- Type
- Residential
- Subtype
- Single Family Residence
- Franchise
- Century 21 Real Estate
Structure
- Materials
- Frame
- Roof
- Asphalt, Shingle
- Heating
- Radiator, Stove
Exterior
- Parking
- Detached Garage, Driveway, Garage
- Features
- Vinyl
Interior
- Room Count
- 9
- Rooms
- Bathroom x 2, Bedroom x 2
- Appliances
- Cooktop, Dishwasher, Dryer, Microwave, Range, Refrigerator, Washer
Listing history
| Date | Event | Price | Change | Source |
|---|---|---|---|---|
| Nov 21, 2024 | New listing | $294,900 | — | RMLS |