Residential Land with Home for Sale in Dryden, Michigan
5376 Casey Rd Dryden, MI 48428
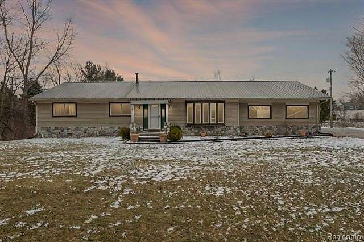
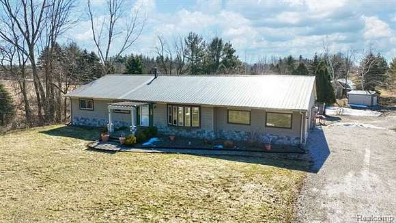
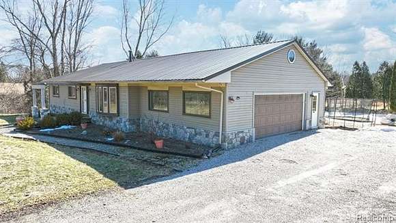
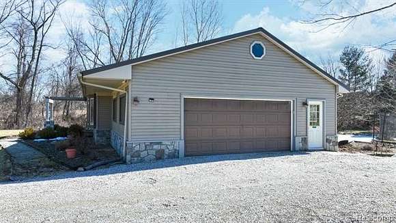
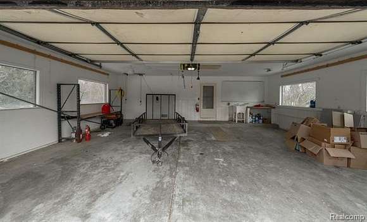
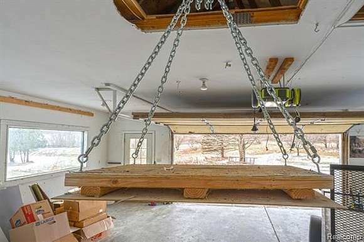
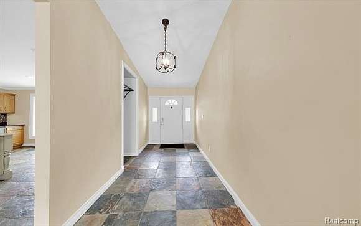
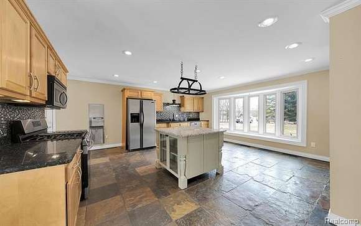
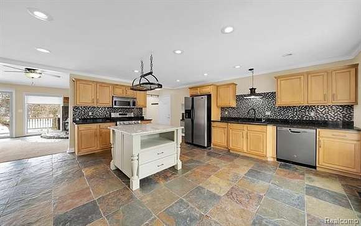
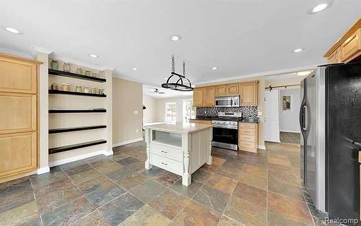
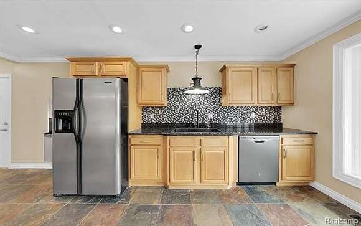
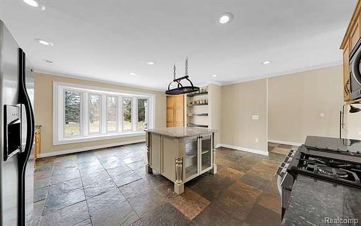
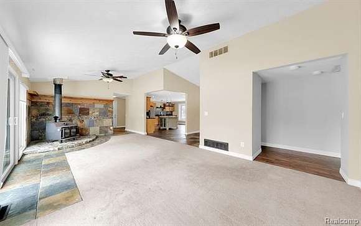
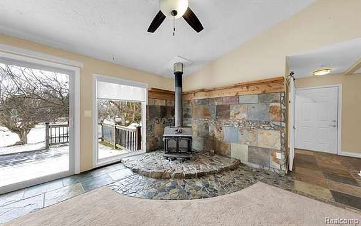
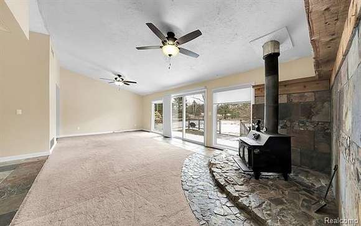
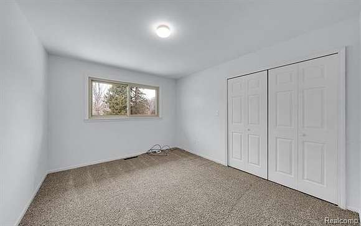
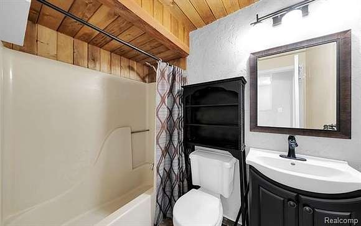
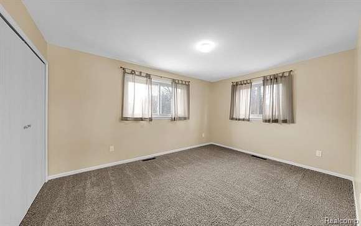
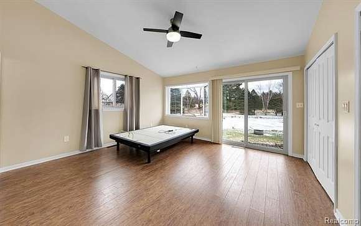
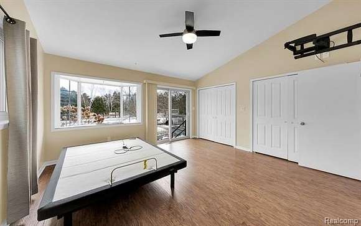
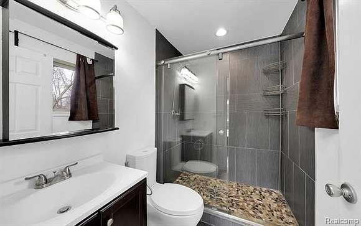
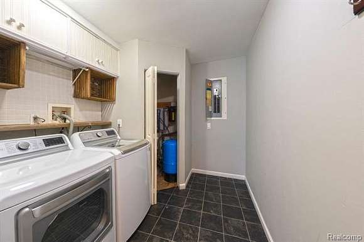
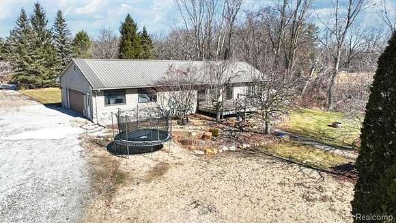
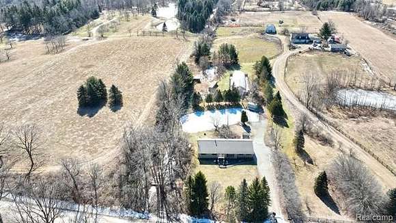
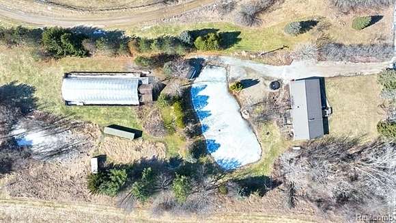
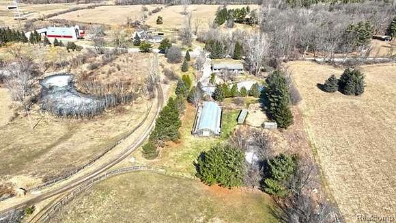
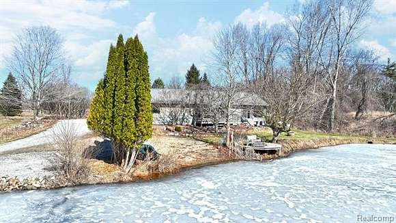
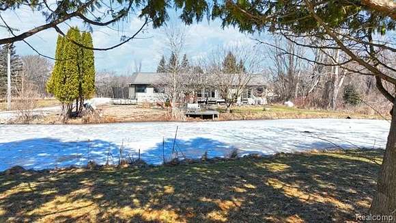
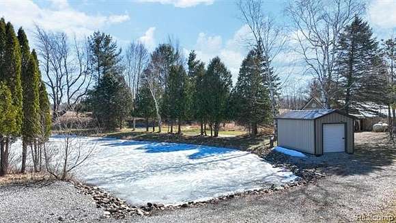
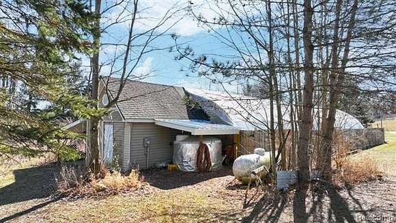
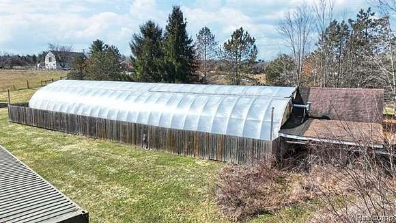
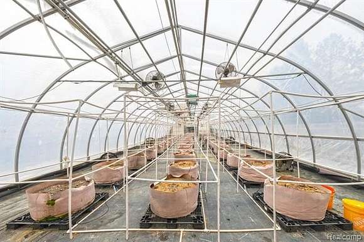
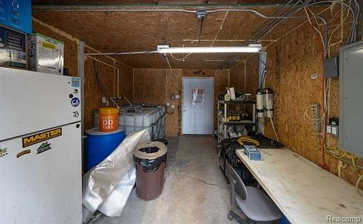
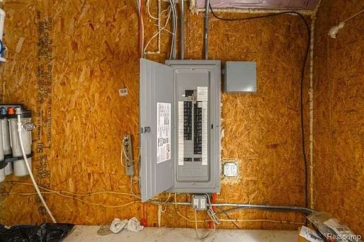
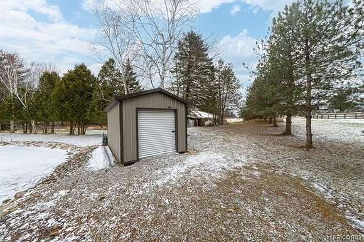
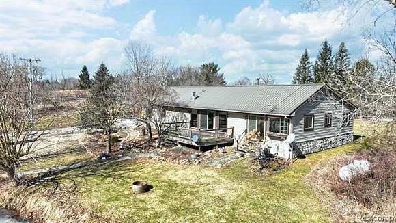
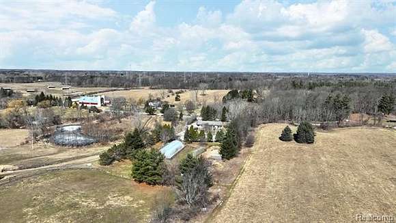
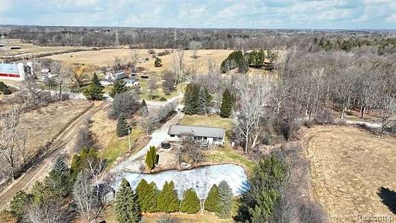
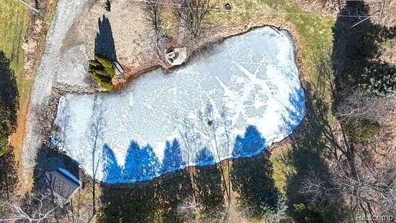

Location, Location, Location! Beautiful 3 bed/2bath Ranch situated on a 2.5 acre country setting and directly across from General Squier Park & Waterpark! Features of this home include: contemporary metal roof sure to last a lifetime, Weatherguard windows, first floor laundry, a spacious and modern kitchen featuring SS appliances, slate flooring, & custom-built island - perfect for entertaining! Tons of natural light flows through this home whether you're looking out to your property from the living room (with wood burning fireplace) or the master bedroom that features an ensuite master bath and door wall leading to your backyard. Additionally, this property features a newly built dock leading to your .25 acre fountain pond stocked with Bass, Blue Gill & Perch! But wait - there's more! A fully functioning 36X96 greenhouse, a 10x16 shed (2022) and 2 large storage units (8x40 / 8x20) are also situated on the back lot with plenty of room to spare! Beautiful landscaping surrounds this property, offering a picturesque setting no matter the season! Other key features include, limestone driveway and stone walkways, a private range, an oversized 2.5 attached car garage with ample attic space and hoist, fully encapsulated crawl space, updated bathrooms, and so much more! Don't miss your opportunity to call this house YOUR HOME! Schedule your showing today!
Directions
DRYDEN RD TO MILL RD S, TO CASEY RD W
Location
- Street Address
- 5376 Casey Rd
- County
- Lapeer County
- Community
- Dryden TWP
- School District
- Dryden
- Elevation
- 951 feet
Property details
- MLS Number
- REALCOMP 20250016406
- Date Posted
Property taxes
- Recent
- $2,798
Parcels
- 00702304110
Legal description
PT OF NW 1/4 OF SE 1/4, SEC 23, T6N R11E BEG AT PT ON E/W 1/4 LINE THAT IS N 89 DEG 40'45" E 1108.53 FT FROM CENTER OF SEC; TH N 89 DEG 40'45" E ALONG E/W 1/4 LINE 200 FT; TH S 8'05" E 550 FT; TH S 89 DEG 40'45" W 200 FT; TH N 8'05" W 550 FT TO P.O.B. 2.528 A
Detailed attributes
Listing
- Type
- Residential
- Subtype
- Single Family Residence
- Franchise
- Keller Williams Realty
Lot
- Features
- Pond
Structure
- Style
- Ranch
- Stories
- 1
- Materials
- Stone
- Roof
- Metal
- Cooling
- Attic Fan, Ceiling Fan(s)
- Heating
- Fireplace, Forced Air
Exterior
- Parking
- Garage
Interior
- Room Count
- 8
- Rooms
- Bathroom x 2, Bedroom x 3
- Appliances
- Microwave, Refrigerator
Listing history
| Date | Event | Price | Change | Source |
|---|---|---|---|---|
| Mar 21, 2025 | Price drop | $439,900 | $10,000 -2.2% | REALCOMP |
| Mar 14, 2025 | New listing | $449,900 | — | REALCOMP |