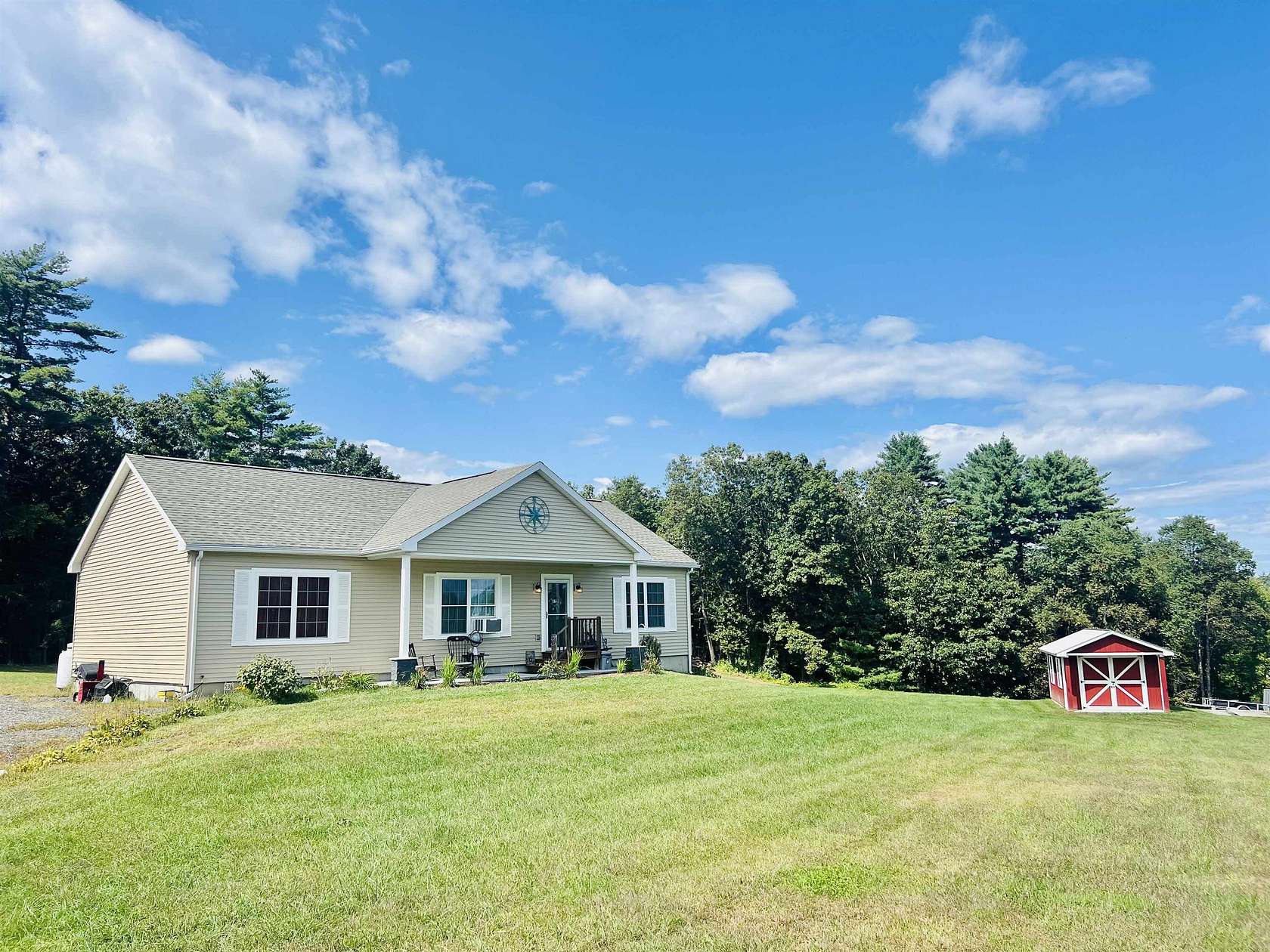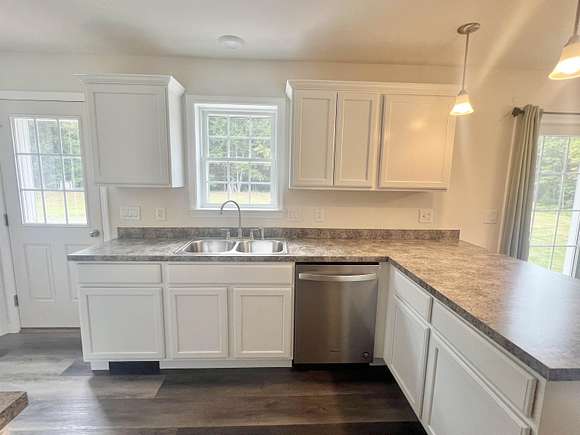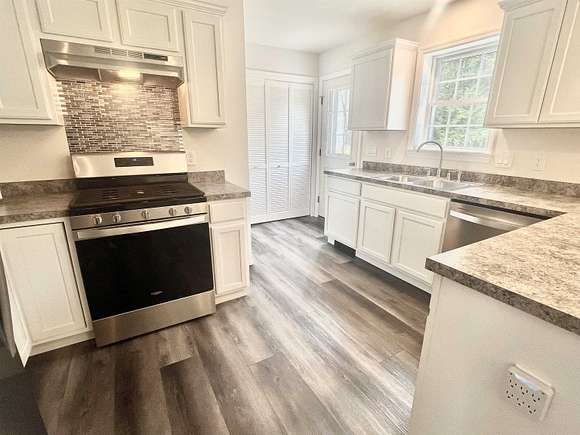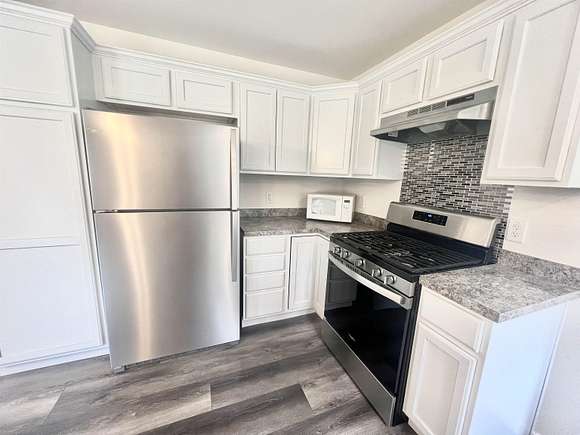Residential Land with Home for Sale in Vernon, Vermont
536 Pond Rd Vernon, VT 05354


































This sweet home is a breath of fresh air, positioned nicely away from the road with a fabulous yard! The newer build is a blank canvas with nearly 3 sun-filled acres just waiting for your personal touches; perfect for gardens or just enjoying the open space. The town rec department offering swimming, disc golf, basketball and tennis courts, a playground etc. is just down the road. There is a sweet outbuilding with concrete flooring, large enough to store a vehicle or lawn and garden equipment. True single floor living is hard to find but this home includes laundry on the main floor along with step-in tubs, a primary bedroom with an oversized en-suite bath, two more bedrooms on the other side of the house with a second 3/4 bath plus a half bath off the kitchen for guests. The East facing home is equipped with stainless appliances, efficient multi-zone heating (3 zones on the main floor and another in the basement) oversized windows, a sweet covered front patio plus a deck in the back for enjoying the fabulous, private yard. Additionally there is a full basement with a walk-out on one end making getting large items in and out a breeze. Move in ready, just 15 minutes to Brattleboro or Greenfield MA, several ski areas are within an hour, Bradley International Airport is about an hour and Boston is about a 2 hour drive all while enjoying a quiet home in a tranquil setting. Delayed showings until Monday Oct. 14th. Offers are due by Friday 10/18 at 3:00pm
Directions
From Brattleboro, take route 142 (Fort Bridgman Rd) south, right onto Pond Rd. The home sits away from the road on the right, just before the town rec department. See sign.
Location
- Street Address
- 536 Pond Rd
- County
- Windham County
- Elevation
- 374 feet
Property details
- MLS Number
- NNEREN 5018071
- Date Posted
Property taxes
- 2024
- $5,180
Resources
Detailed attributes
Listing
- Type
- Residential
- Subtype
- Single Family Residence
Structure
- Stories
- 1
- Roof
- Shingle
- Heating
- Baseboard
Exterior
- Parking
- Driveway
- Features
- Deck, Natural Shade, Outbuilding, Patio
Interior
- Room Count
- 5
- Rooms
- Basement, Bathroom x 3, Bedroom x 3, Kitchen, Living Room
- Floors
- Carpet, Vinyl
- Appliances
- Dishwasher, Dryer, Gas Range, Range, Washer
- Features
- 1st Floor 1/2 Bathroom, 1st Floor 3/4 Bathroom, 1st Floor Bedroom, 1st Floor HRD Surfce Floor, 1st Floor Laundry, 1st Floor Low-Pile Carpet, Access Laundry No Steps, Access Restrooms, Bathroom W/Step-In Shower, Dining Area, Easy Grip Door Hardware, Grab Bars in Bathroom, Hard Surface Flooring, Kitchen W/5 Ft. Diameter, Living/Dining, Natural Light, One-Level Home, Primary BR W/ Ba, Smoke Detector
Nearby schools
| Name | Level | District | Description |
|---|---|---|---|
| Vernon Elementary School | Elementary | — | — |
| Choice | Middle | — | — |
| Choice | High | — | — |
Listing history
| Date | Event | Price | Change | Source |
|---|---|---|---|---|
| Oct 19, 2024 | Under contract | $365,000 | — | NNEREN |
| Oct 10, 2024 | New listing | $365,000 | — | NNEREN |