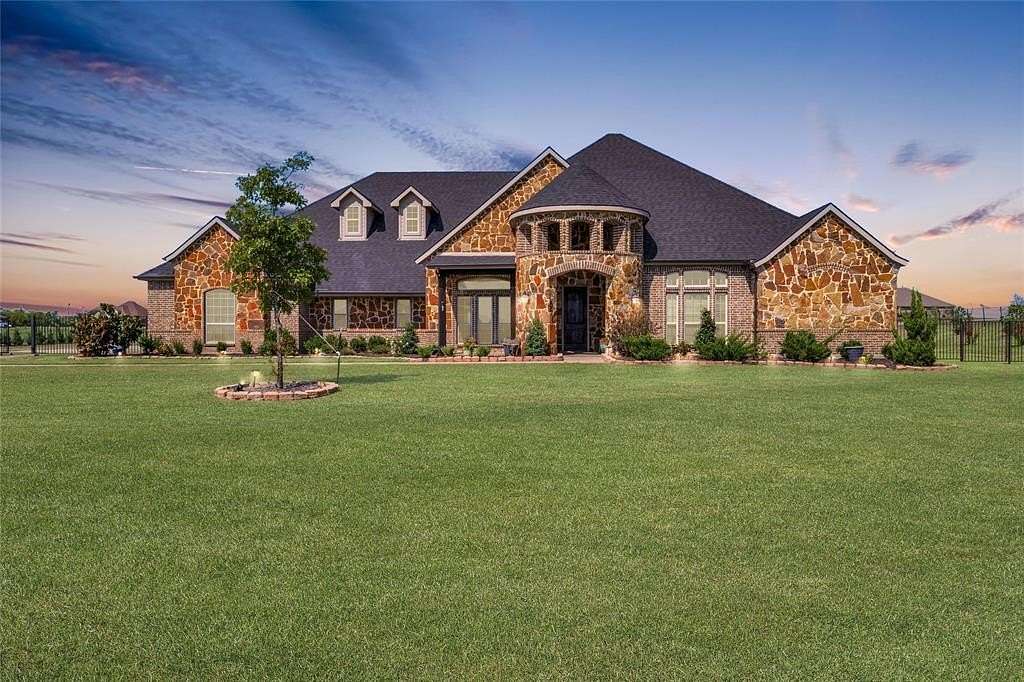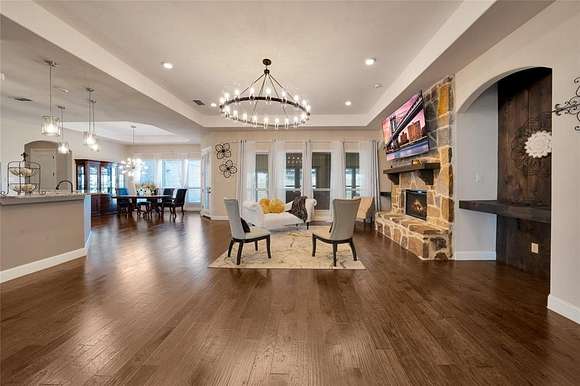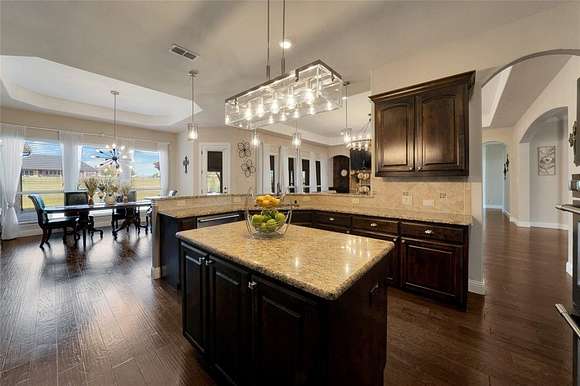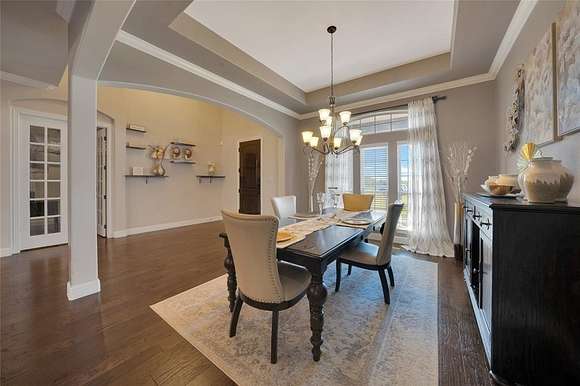Residential Land with Home for Sale in Rockwall, Texas
536 Livestock Dr Rockwall, TX 75032









































Welcome to your serene oasis near Lake Ray Hubbard! This stunning home sits on one of the largest corner lots in the neighborhood, offering a perfect blend of country charm and modern elegance. The spacious open floor plan boasts a bright living area featuring a beautiful stone fireplace and built-in shelving, ideal for cozy gatherings. Enjoy formal dining, a private office space, and a large gourmet kitchen equipped with a center island, gas cooktop, and high-end appliances, perfect for culinary enthusiasts. Designer lighting throughout enhances the home's sophisticated appeal. The private primary suite provides a luxurious spa-like ensuite and an expansive walk-in closet. Relax in the media room or entertain on the large enclosed back patio, complete with a cozy fireplace and fire pit, perfect for cool evenings under the stars. With gorgeous flooring and ample outdoor space, this property is a rare find. Don't miss out on this perfect blend of comfort, style, and tranquility!
Directions
From I 30 E, Exit 68 toward TX 205, R on State Hwy 205 S, R on Chisholm Ranch Dr, R on Wagon Trail, R on Buckskin Dr, R on Livestock Dr.
Location
- Street Address
- 536 Livestock Dr
- County
- Rockwall County
- Community
- Chisholm Ranch Estates
- Elevation
- 525 feet
Property details
- MLS Number
- NTREIS 20750081
- Date Posted
Expenses
- Home Owner Assessments Fee
- $375 annually
Parcels
- 000000063793
Legal description
CHISHOLM RANCH ESTATES, BLOCK B, LOT 11, ACRE
Resources
Detailed attributes
Listing
- Type
- Residential
- Subtype
- Single Family Residence
- Franchise
- Keller Williams Realty
Structure
- Style
- New Traditional
- Stories
- 1
- Materials
- Brick, Stone, Stone Veneer
- Roof
- Composition
- Heating
- Central Furnace, Fireplace
Exterior
- Parking
- Driveway, Garage
- Fencing
- Fenced
- Features
- Covered Patio/Porch, Fence, Fire Pit, Lighting, Patio, Porch, Rain Gutters
Interior
- Rooms
- Bathroom x 3, Bedroom x 4
- Floors
- Ceramic Tile, Tile, Wood
- Appliances
- Cooktop, Dishwasher, Garbage Disposer, Gas Cooktop, Microwave, Washer
- Features
- Built-In Features, Cable TV Available, Chandelier, Decorative Lighting, Double Vanity, Granite Counters, High Speed Internet Available, Kitchen Island, Open Floorplan, Pantry, Walk-In Closet(s)
Nearby schools
| Name | Level | District | Description |
|---|---|---|---|
| Amy Parks-Heath | Elementary | — | — |
Listing history
| Date | Event | Price | Change | Source |
|---|---|---|---|---|
| Oct 8, 2024 | New listing | $949,000 | — | NTREIS |