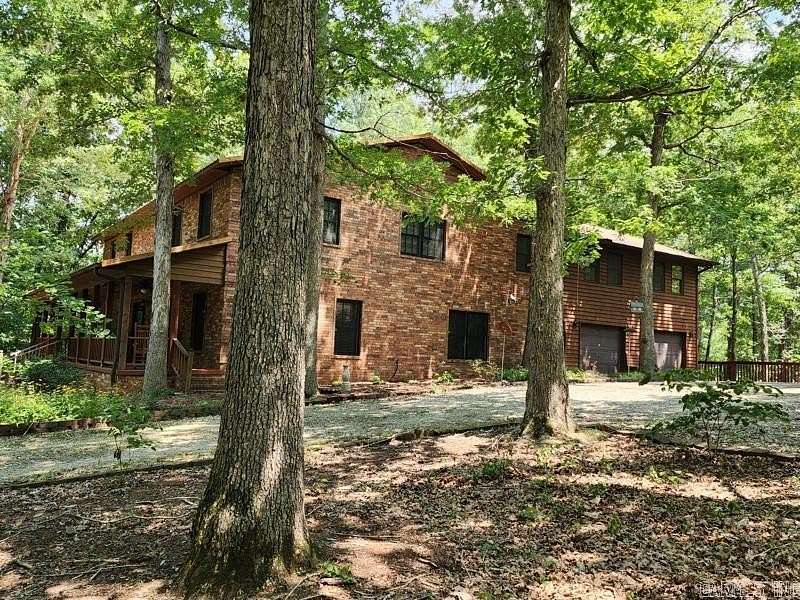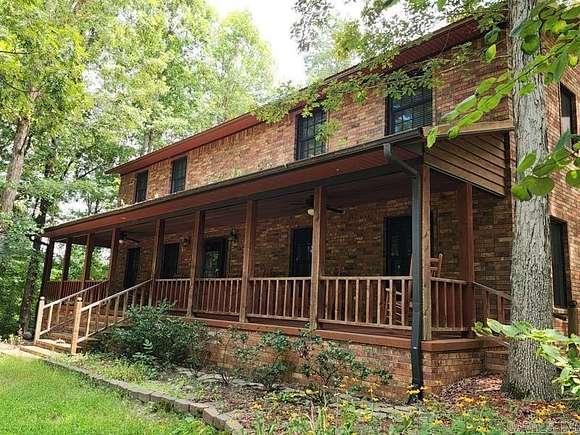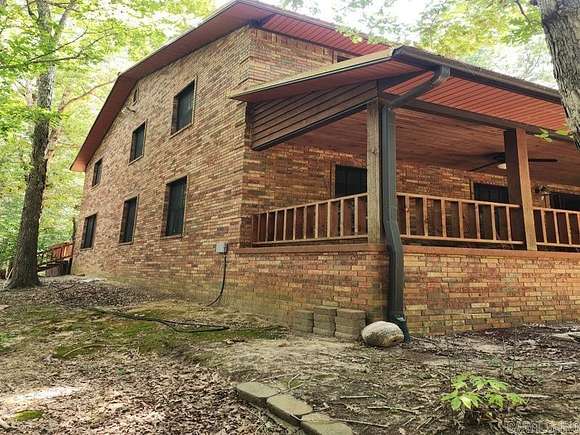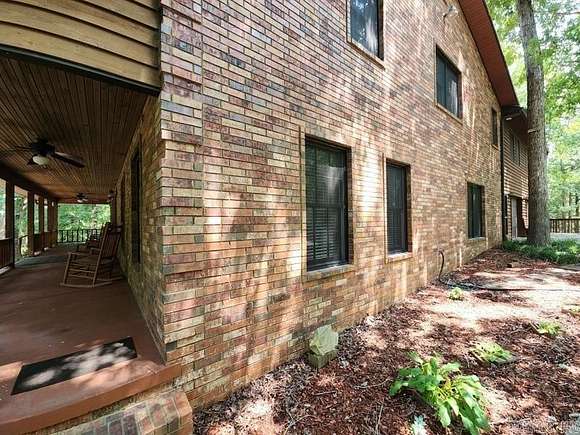Land with Home for Sale in Paragould, Arkansas
533 Greene 628 Rd Paragould, AR 72450


















































This 4992 sq ft brick home sits on 12.31 tree-covered acres with a creek, shop and metal barn. The exterior features stained cedar, a wrap-around deck, a metal roof, and a large front porch. Inside, the main level has an extra-large living room, spacious dining room, and a kitchen filled with cabinets and a breakfast area. The kitchen is designed for cooking, while the dining room showcases the meal. The home spans two levels, each self-sufficient. The second level has a family room with built-in shelving, three bedrooms with walk-in closets, and a hall bathroom. The primary bedroom on the lower level has a huge walk-in closet, abundant natural light, and a bathroom with double sinks, a separate vanity, and a shower. Attached guest quarters include one bedroom, one bathroom, a kitchen, living room, snack bar, dining area, private entrance, and access from the main home's upper level. The wrap-around deck and front porch provide outdoor relaxation spaces. The property has 5 bedrooms, 3.5 bathrooms, a game/family room, a workshop garage, and a metal barn with its own gated entrance. This property offers natural beauty and expansive living spaces for comfortable and private living.
Directions
Travel Hwy 49N/Linwood to Hwy 135 N to Oak Grove Heights. From Oak Grove Heights go 2 miles, then take Hwy 34W, on Hwy 34W, go about 2 miles, then turn south on Greene 628. Go 1.5 miles, property will be on the eastside of paved road
Location
- Street Address
- 533 Greene 628 Rd
- County
- Greene County
- Community
- Metes & Bounds
- Elevation
- 367 feet
Property details
- MLS Number
- CARMLS 24028361
- Date Posted
Property taxes
- 2023
- $2,277
Parcels
- 0012-03100-011
Detailed attributes
Listing
- Type
- Residential
- Subtype
- Single Family Residence
Lot
- Views
- Water
- Features
- Creek, Year Round Creek
Structure
- Style
- Ranch
- Stories
- 2
- Materials
- Brick, Cedar
- Roof
- Metal
- Heating
- Central Furnace
Exterior
- Parking Spots
- 3
- Parking
- Garage
- Fencing
- Fenced, Partial
- Features
- Barn(s), Barns/Buildings, Deck, Guttering, Partially Fenced, Porch, Shop
Interior
- Rooms
- Bathroom x 5, Bedroom x 5, Bonus Room, Den, Family Room, Game Room, Great Room, Laundry, Workshop
- Floors
- Carpet, Tile
- Appliances
- Convection Oven, Dishwasher, Ice Maker, Range, Refrigerator, Washer
- Features
- Breakfast Bar, Built-Ins, Ceiling Fan(s), Dryer Connection-Electric, Security System, Video Surveillance, Walk-In Closet(s), Washer Connection, Water Heater-Electric, Window Treatments
Property utilities
| Category | Type | Status | Description |
|---|---|---|---|
| Power | Grid | On-site | — |
| Water | Public | On-site | — |
Nearby schools
| Name | Level | District | Description |
|---|---|---|---|
| Paragould | Elementary | — | — |
| Paragould | Middle | — | — |
| Paragould | High | — | — |
Listing history
| Date | Event | Price | Change | Source |
|---|---|---|---|---|
| Aug 6, 2024 | New listing | $479,950 | — | CARMLS |