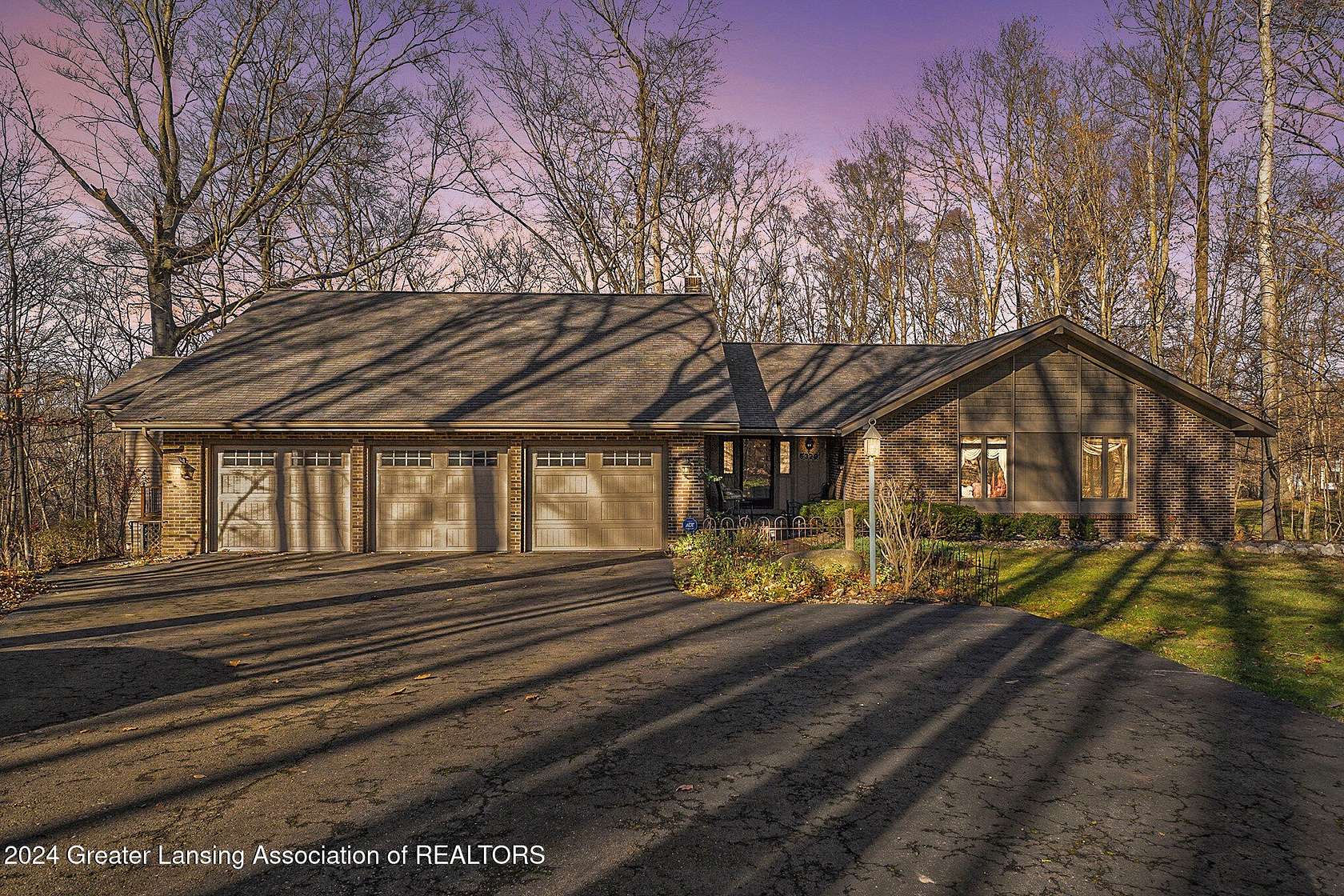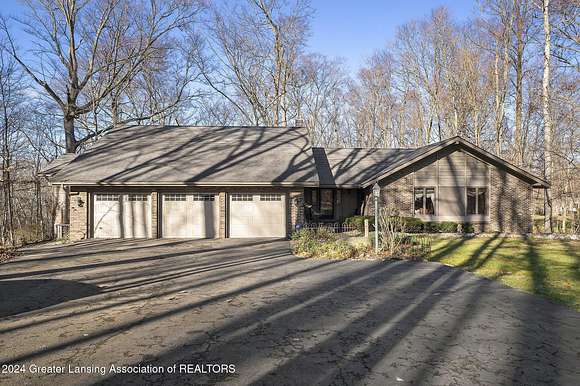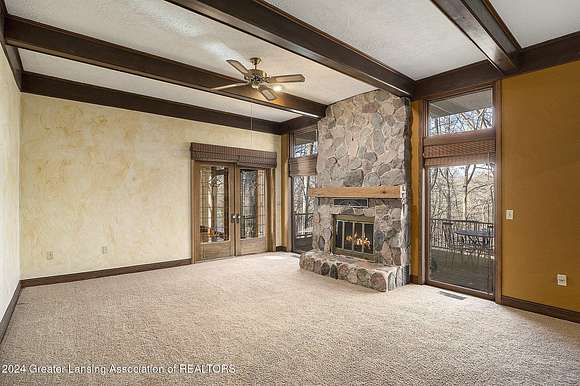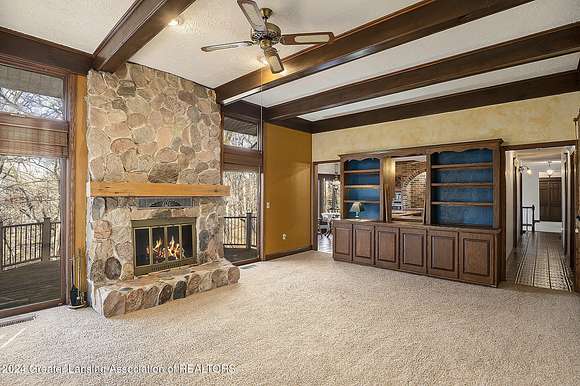Residential Land with Home for Sale in Grand Ledge, Michigan
5329 Willow Hwy Grand Ledge, MI 48837
















































Unique riverfront home a short walk to downtown Grand Ledge! Welcome to 5329 Willow Hwy., Grand Ledge, MI 48837 This custom built 2-3 bedroom ranch on 5 acres boasts remarkably large hardwood trees (walnut, beech, and maple) offering privacy, quietness, and solitude. The 300 ft. of frontage on the Grand River allows for the enjoyment of fishing, canoeing, and kayaking. The bright sunroom provides viewing of abundant wildlife including deer, fox , owls, eagles, and turkeys. Exceptional home features include: formal dining room, in-home office with built in bookcases, 2 fireplaces, 1st floor laundry, large walkout lower level, 3 car heated garage and 30x31ft. heated storage conveniently accessed by an overhead door.
Directions
South Clinton, east on Willow Hwy.
Location
- Street Address
- 5329 Willow Hwy
- County
- Eaton County
- Community
- Ledge-Moor Estates
- School District
- Grand Ledge
- Elevation
- 791 feet
Property details
- MLS Number
- GLAR 285164
- Date Posted
Property taxes
- 2023
- $5,087
Parcels
- 23-030-012-100-101-00
Legal description
COM 33.93 FT N & 72.97 FT W OF NW COR LOT 41 LEDGE MOOR ESTATES, BEING 2504.25 ''FT N & 1985.39 FT E OF SW COR SEC 12; N74(DEGREES)57'06''''E 200 FT; N17(DEGREES)49'50''''W 592.72 '' ''FT TO S BANK OF GRAND RIVER; S63(DEGREES)00'26''''W 202.34 FT SWLY ALONG RIVER TO A PT '' ''N17(DEGREES)49'50''''W OF BEG; S17(DEGREES)49'50''''E TO BEG. SEC 12, T4N,R4W, ONEIDA TWP 1986 ''
Detailed attributes
Listing
- Type
- Residential
- Subtype
- Single Family Residence
Lot
- Views
- River, Water
- Features
- Riverfront, Waterfront
Structure
- Style
- Ranch
- Materials
- Brick, Vinyl Siding
- Roof
- Shingle
- Heating
- Fireplace, Forced Air
Exterior
- Parking
- Driveway, Garage, Underground/Basement
- Features
- Back Yard, Bluff, Deck, Front Porch, Front Yard, Gentle Sloping, Landscaped, Many Trees, Porch, Private, Secluded, Views, Wooded
Interior
- Room Count
- 9
- Rooms
- Bathroom x 2, Bedroom x 2, Bonus Room, Dining Room, Family Room, Great Room, Kitchen, Living Room, Office
- Floors
- Carpet, Ceramic Tile, Parquet Wood, Tile
- Appliances
- Cooktop, Dryer, Electric Cooktop, Microwave, Range, Refrigerator, Softener Water, Washer/Dryer Combo
- Features
- Bookcases, Chandelier, Eat-In Kitchen, Granite Counters, Natural Woodwork, Pantry
Listing history
| Date | Event | Price | Change | Source |
|---|---|---|---|---|
| Dec 1, 2024 | Under contract | $490,000 | — | GLAR |
| Nov 29, 2024 | New listing | $490,000 | — | GLAR |