Land with Home for Sale in Perry, Michigan
5317 W Corey Rd, Perry, MI 48872
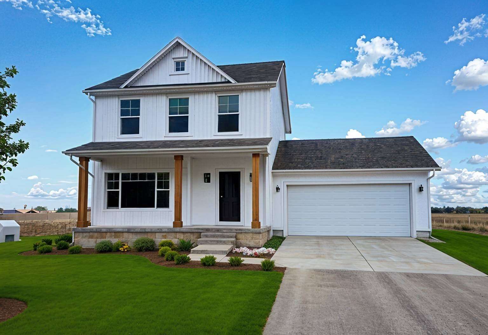
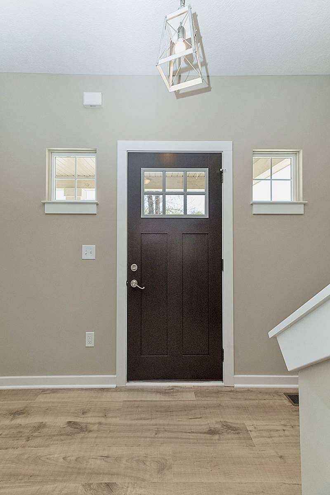
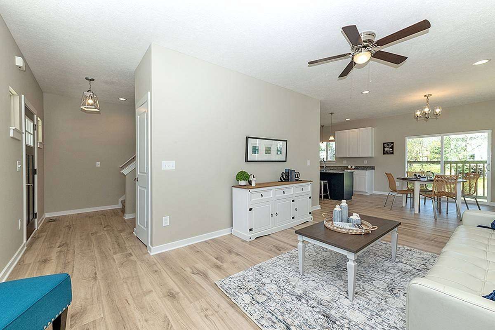
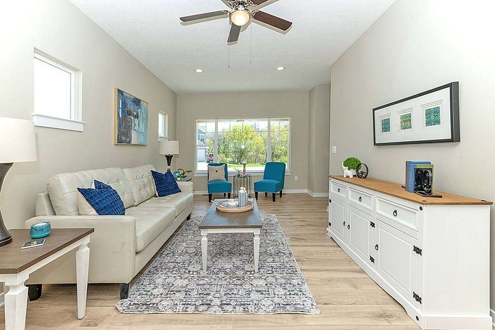
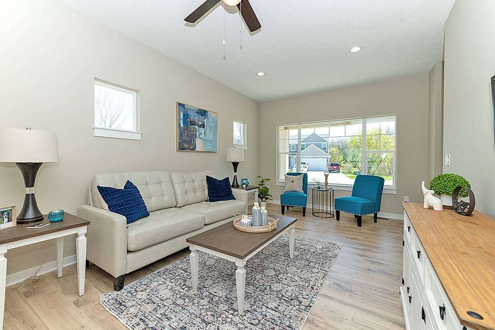
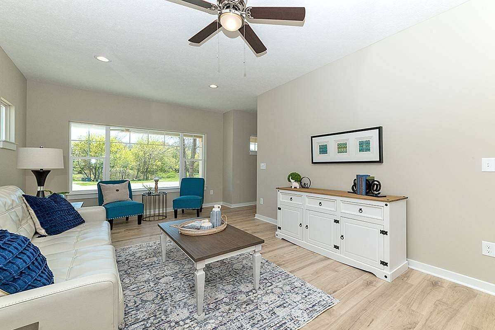
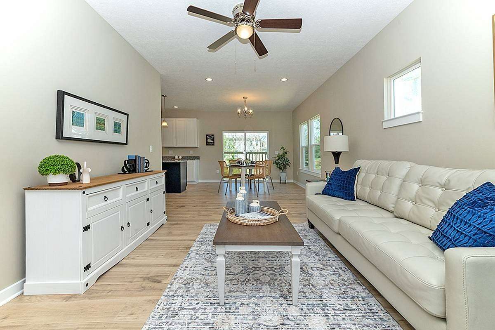
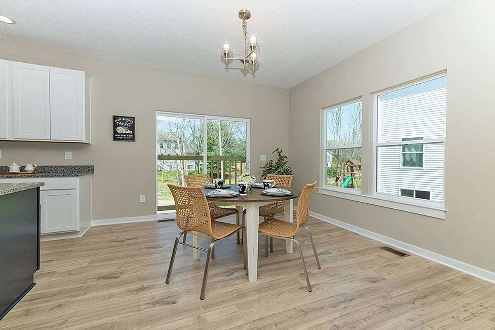
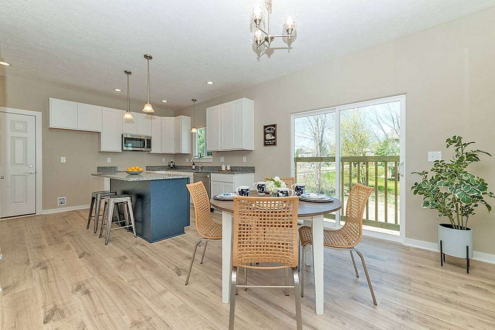
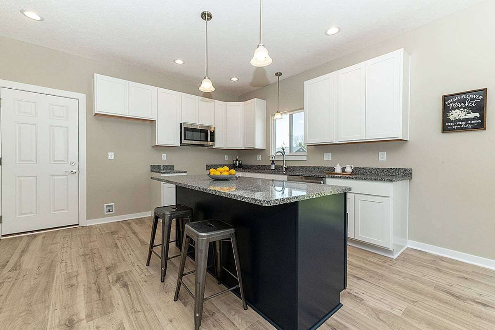
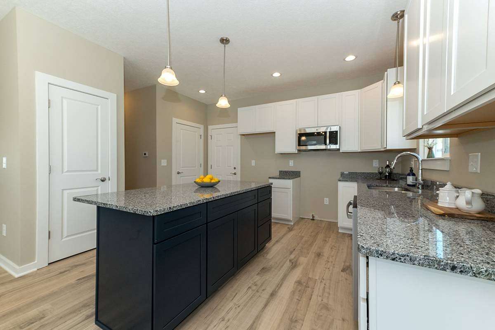
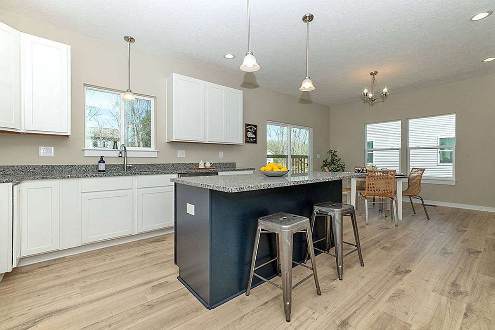
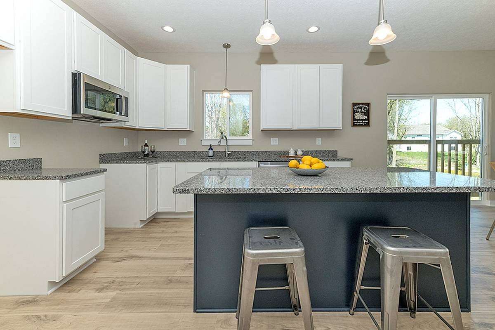
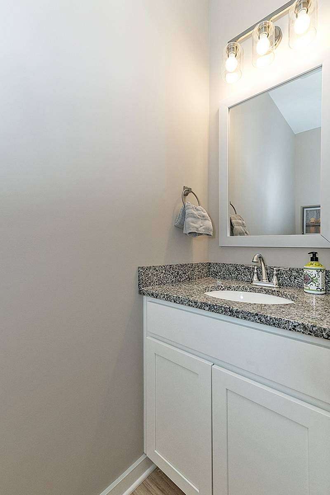
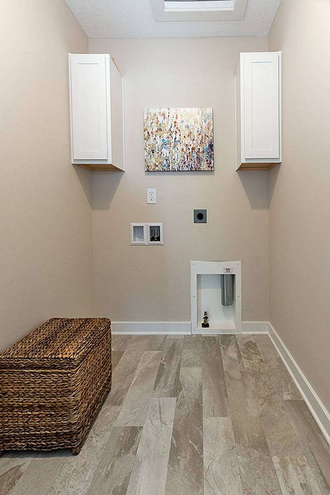
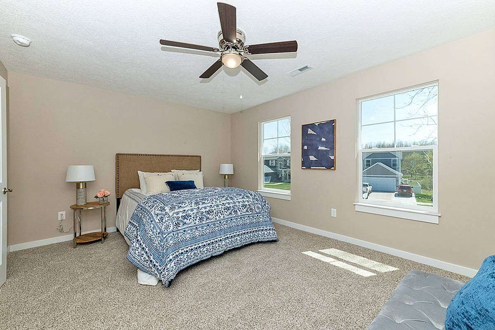
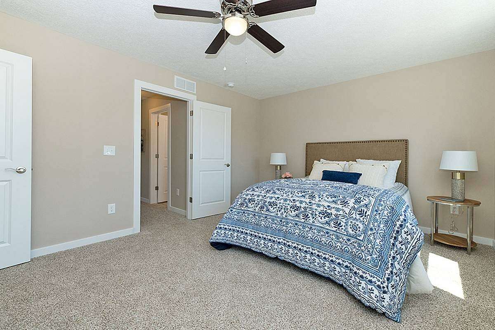
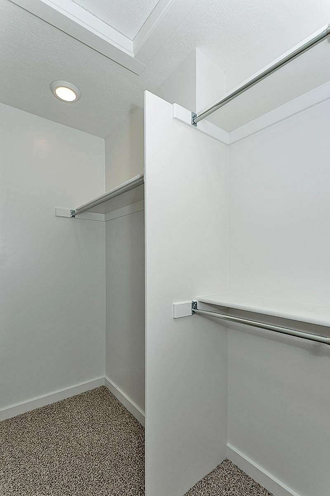
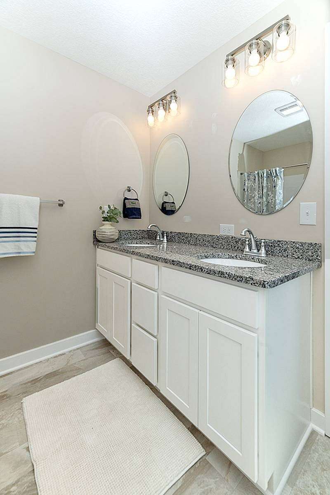
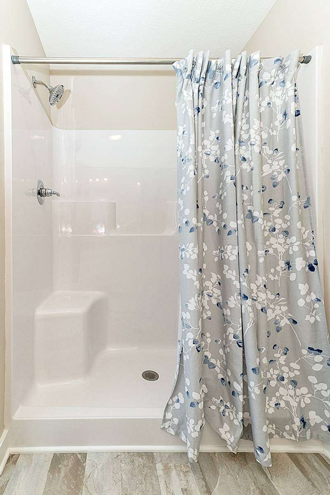
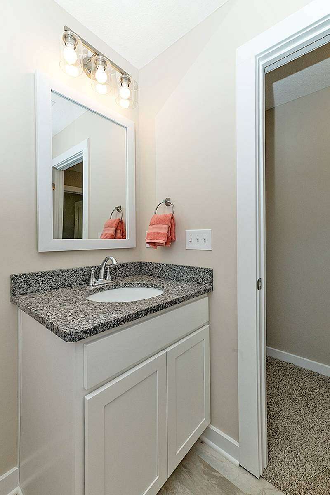
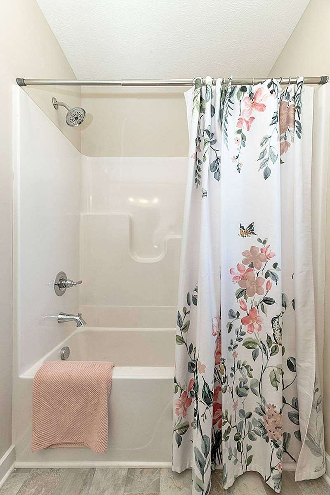






















Welcome to this stunning 7.6-acre property, offering rolling pastures and incredible amenities! Featuring a spacious 60x80 pole barn with six 20ft double doors, built just five years ago, along with a 24x30 hip-roof barn and a 60x20 tractor shed-this property is perfect for horse lovers or anyone with a passion for farm life. With plenty of room for animals and equipment, it's an ideal setting for a hobby farm. Nestled in Locke Twp with low property taxes and located within the Morrice School District, this property is just a short drive from town, providing a peaceful rural retreat with easy access to everything you need. The Farmhouse Ashford is the perfect home to complement this beautiful setting. With a charming front porch that invites you in, the open floor plan offers a seamless flow between the spacious living area and a stylish kitchen, complete with sleek built-in stainless steel appliances and your choice of a kitchen island or peninsula with a breakfast bar. A built-in pantry adds convenience and extra storage. On the main floor, enjoy the ease of a first-floor laundry room, while upstairs, three generously sized bedrooms-including a luxurious primary suite-offer personal retreats for all. With 2.5 bathrooms, mornings are made easy for the whole family. A full basement provides endless possibilities, whether you're looking for extra living space, storage, or a perfect area for hobbies. The attached 2-car garage adds even more convenience. Designed for modern living with charm and elegance, The Farmhouse Ashford is the perfect place to call home. Call today for more details. *Photos are of a previously built home and may depict upgrades*
Location
- Street Address
- 5317 W Corey Rd
- County
- Ingham County
- School District
- Morrice Area Schools
- Elevation
- 906 feet
Property details
- MLS #
- MyStateMLS 11440370
- Posted
Property taxes
- 2025
- $8,900
Parcels
- 33-04-04-14-100-150
Detailed attributes
Listing
- Type
- Residential
- Subtype
- Farm
Structure
- Stories
- 2
- Materials
- Vinyl Siding
- Cooling
- Central A/C
- Heating
- Forced Air
Exterior
- Parking
- Attached Garage, Garage
Interior
- Room Count
- 7
- Rooms
- Basement, Bathroom x 3, Bedroom x 3, Dining Room, Kitchen, Living Room
- Floors
- Carpet, Laminate, Vinyl
- Appliances
- Dishwasher, Microwave, Washer
- Features
- Walk-In Closet
Listing history
| Date | Event | Price | Change | Source |
|---|---|---|---|---|
| Mar 31, 2025 | Price increase | $535,400 | $4,000 0.8% | MyStateMLS |
| Feb 27, 2025 | New listing | $531,400 | — | MyStateMLS |