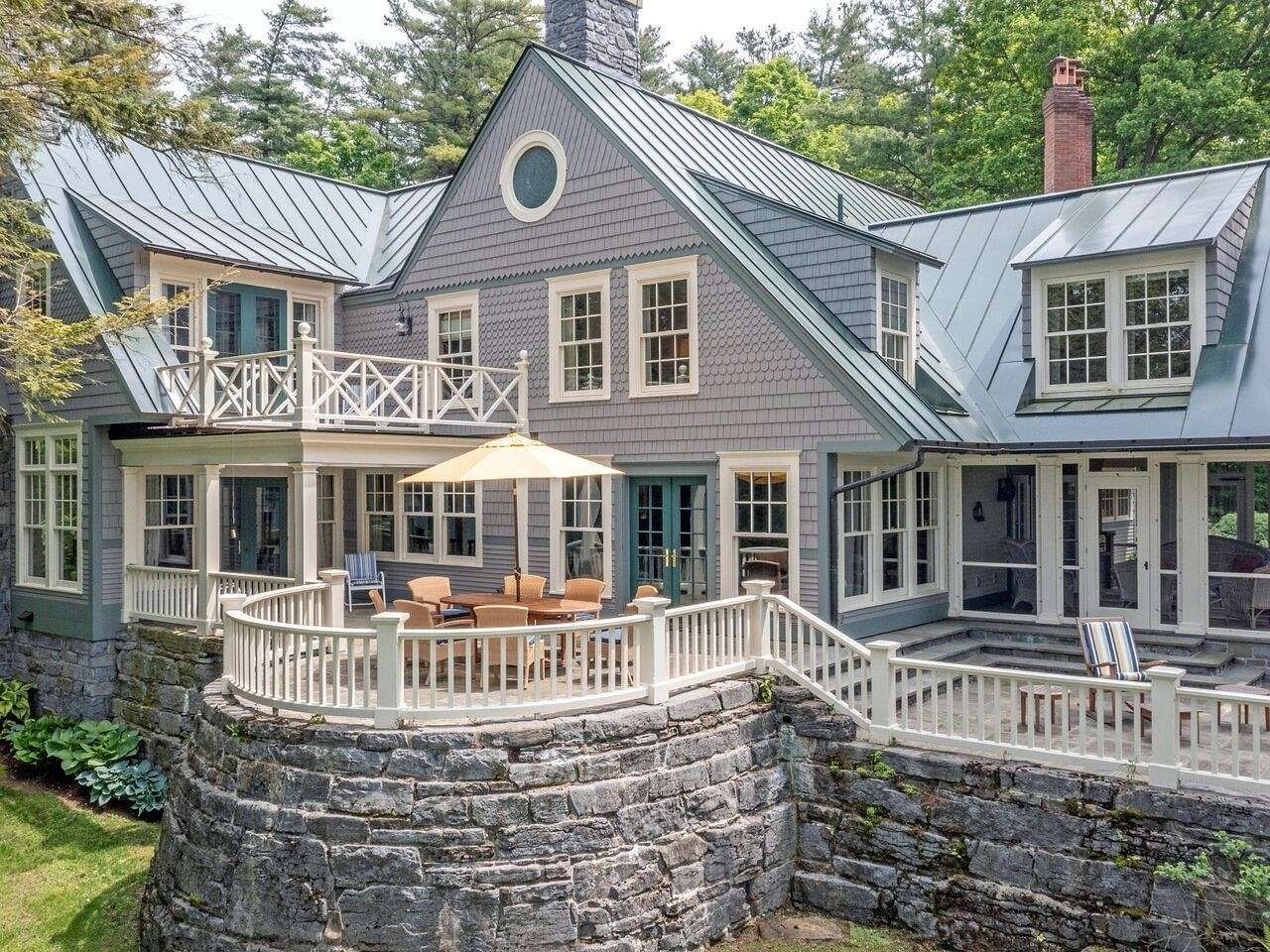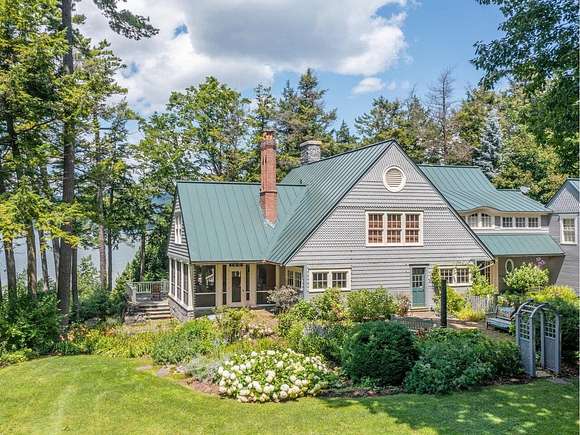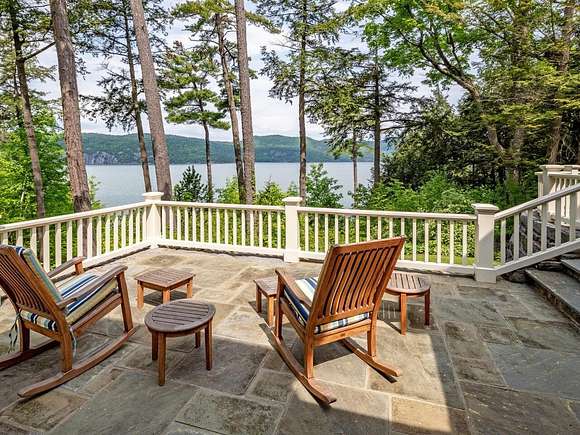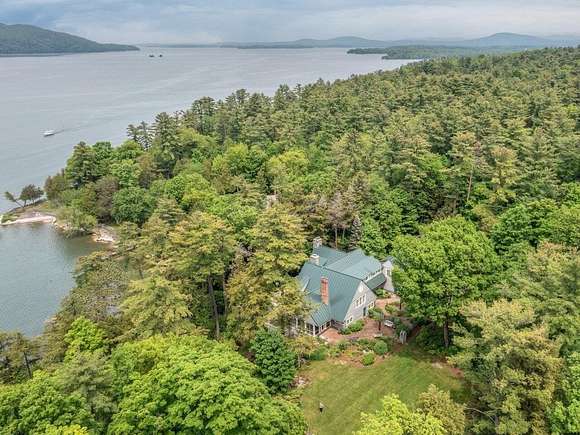Residential Land with Home for Sale in Ferrisburgh, Vermont
531 Kimball Dock Rd Ferrisburgh, VT 05491

















































This enchanting Vermont estate, on the shores of Lake Champlain, is a year-round retreat, inspired by an English country manor, that offers four seasons of fun! The property includes a 5-bedroom main house, guest cottage, 3-bay garage, stone patios, multiples decks, & concrete dock with boat lifts. There is truly nothing else like it anywhere on the Lake! In addition, some of the best ski areas in the East are just an hour away and shops & restaurants are close by in Vergennes. Extensively renovated over the years, the exquisite year-round main house features expansive rooms with custom built-ins, magnificent chef's kitchen, & large living room warmed by an elegant wood fireplace & French doors to the stone patio & screened porch. All first level rooms & outdoor spaces overlook the Lake & Adirondack Mountains from the home's elevated site. Upstairs are 5 luxurious bedrooms & 3 custom baths, including a 3-room primary suite with wood-burning fireplace & French doors to a balcony overlooking the Lake. The attached 3-bay garage is insulated & thermostatically controlled. Across the lawn, past the custom sculptures & water fountain, is a quaint guest cottage, with private entrance & driveway, replete with kitchen, dining room, living room with fireplace, & a large bedroom on the second floor. Access to the fabulous waterfront with concrete dock, wood decking, & gazebo is via the custom-designed boardwalk & stairway. This spectacular property is truly an exceptional offering.
Location
- Street Address
- 531 Kimball Dock Rd
- County
- Addison County
- School District
- Addison Northwest
- Elevation
- 161 feet
Property details
- Zoning
- Shoreland District
- MLS Number
- NNEREN 4997624
- Date Posted
Property taxes
- 2023
- $49,503
Parcels
- 22807310072
Detailed attributes
Listing
- Type
- Residential
- Subtype
- Single Family Residence
- Franchise
- Coldwell Banker Real Estate
Lot
- Features
- Dock
Structure
- Stories
- 2
- Roof
- Metal
- Cooling
- Central A/C
- Heating
- Baseboard, Hot Water, Radiant, Radiant Floor
Exterior
- Parking Spots
- 4
- Parking
- Garage
- Features
- Beach Access, Boat Slip/Dock, Built in Gas Grill, Day Berth, Day Dock, Deck, Docks, Garden Space, Guest House, Packing Shed, Patio, Porch, Private Dock, Screened Porch, Shed
Interior
- Room Count
- 15
- Rooms
- Basement, Bathroom x 4, Bedroom x 5, Den, Family Room, Kitchen, Laundry
- Floors
- Carpet, Ceramic Tile, Hardwood, Tile
- Appliances
- Cooktop, Dishwasher, Dryer, Gas Cooktop, Gas Range, Range, Refrigerator, Washer
- Features
- 1st Floor Laundry, 3+ Fireplaces, Fireplace, In-Law/Accessory Dwelling, Irrigation System, Kitchen/Dining, Kitchen/Family, Natural Light, Primary BR W/ Ba, Smoke Detectr-Hard Wired, Soaking Tub, Standby Generator, Walk-In Closet, Walk-In Pantry, Wet Bar, Whole Bldgventilation
Nearby schools
| Name | Level | District | Description |
|---|---|---|---|
| Ferrisburgh Central School | Elementary | Addison Northwest | — |
| Vergennes UHSD #5 | Middle | Addison Northwest | — |
| Vergennes UHSD #5 | High | Addison Northwest | — |
Listing history
| Date | Event | Price | Change | Source |
|---|---|---|---|---|
| May 29, 2024 | New listing | $6,795,000 | — | NNEREN |