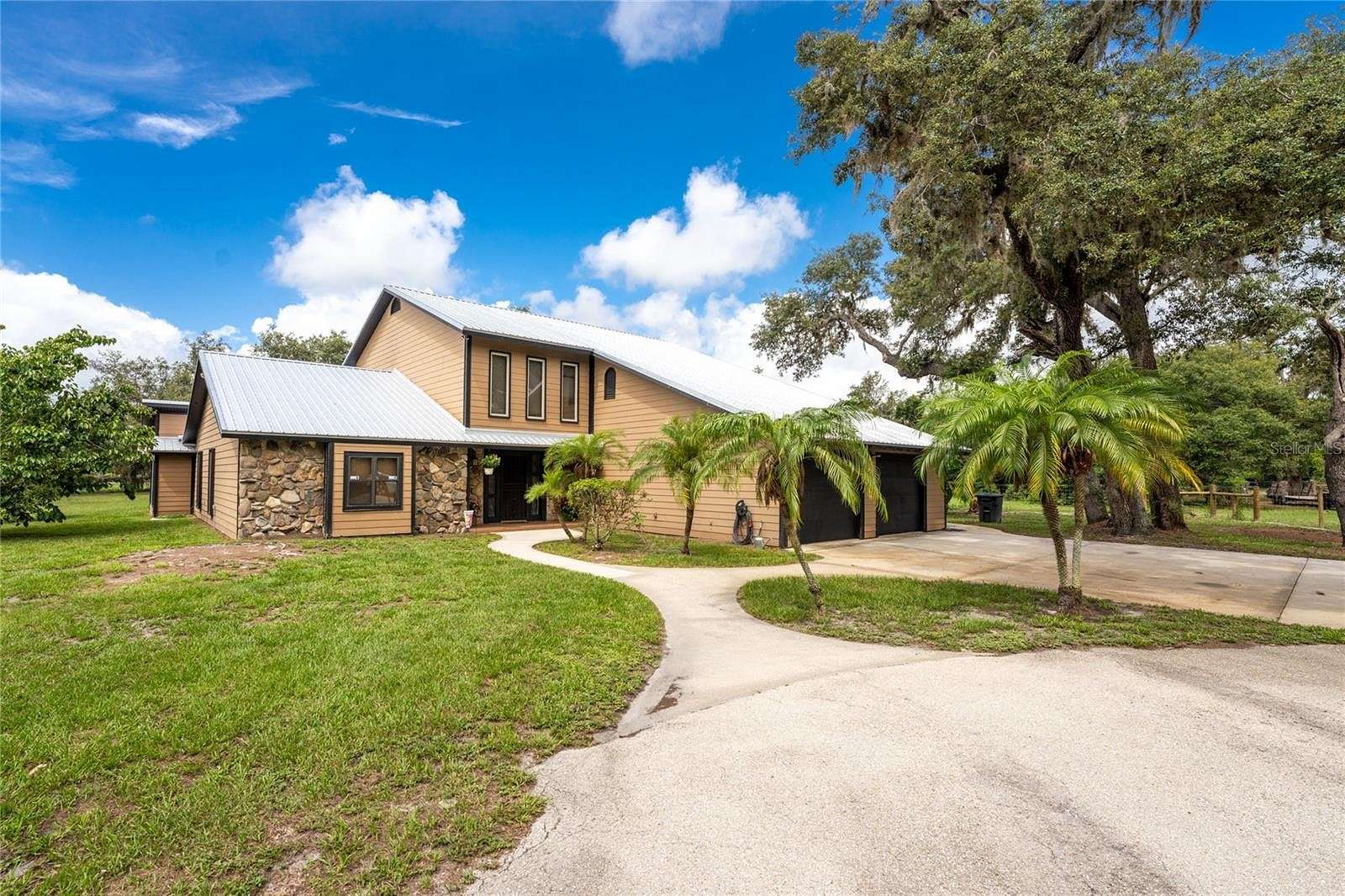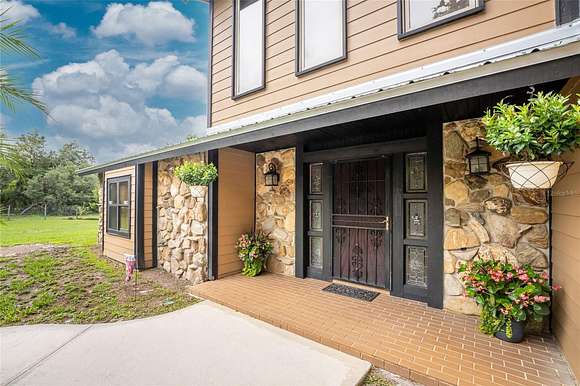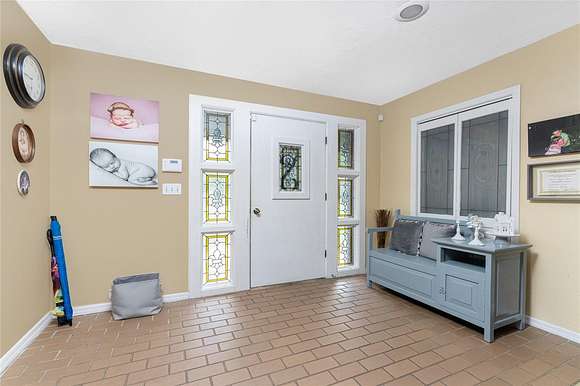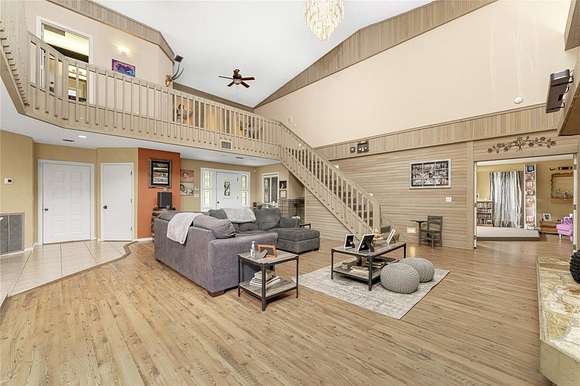Residential Land with Home for Sale in Arcadia, Florida
5307 SW Carlton Ave Arcadia, FL 34266












































































**This deal just got sweeter! Price adjustment alert! What a House! Walk into your own retreat with this spacious newly updated two story home. The new 5 ton and 3 ton A/C will keep you cool in the summer and the floor to ceiling double fireplace that welcomes you to sit and relax, will keep you warm in the winter. Enjoy entertaining from your kitchen with updated appliances and a bar that seats many! With 3 bedrooms upstairs you will have plenty of room for the family or guests. If you need your own little retreat tucked away from everyone, this home has that too, not just in your master bedroom, but in a private oasis designed for peace of mind. This room could easily be an office or workout room as well with its own wall A/C. Don't want to spend all your time inside, come outdoors and enjoy the in ground pool or sit and relax under the many shade providing oak trees. Need a place to ride, with the newly fenced and sectioned pastures, you can spend time on your side by side or horse back exploring all of the acreage that comes with this home. Allow the 2018 stand by home generator give you peace of mind when Mother Nature doesn't. With so many features to list, it is better to come and see for yourself!
Directions
From Hwy 17 heading South, make a left onto 760A, then a right onto Carlton Ave. Home is .3 miles on the right.
Location
- Street Address
- 5307 SW Carlton Ave
- County
- DeSoto County
- Elevation
- 49 feet
Property details
- Zoning
- A-5
- MLS Number
- MFRMLS C7494076
- Date Posted
Property taxes
- 2023
- $3,394
Parcels
- 26-38-24-0000-0572-0000
Legal description
BEG NE COR OF N1/2 OF NE1/4 OF SE1/4 OF NE1/4 TH S 0D12M40S E 80 FT TO POB TH CONT SAME LI 251.07 FT TH S 89D52M03S W 461.20 FT TH N 0D12M40S W 251.28 FT TH N 89D53M37S E 461.20 FT TO POB & ALSO E 461.20 FT OF S1/2 OF NE1/4 OF SE1/4 OF NE1/4 SUBJ TO CO RD(CARLTON AVE) ALG E SIDE & SUBJ TO ESMT ON S 60.00 FT OR 556/2691
Resources
Detailed attributes
Listing
- Type
- Residential
- Subtype
- Single Family Residence
Structure
- Materials
- HardiPlank Type
- Roof
- Metal
- Heating
- Central Furnace
Exterior
- Parking
- Attached Garage, Garage
- Features
- Pool
Interior
- Room Count
- 5
- Rooms
- Bathroom x 3, Bedroom x 5, Kitchen, Living Room
- Floors
- Carpet, Ceramic Tile, Laminate, Tile
- Appliances
- Dishwasher, Dryer, Range, Refrigerator, Washer
- Features
- Cathedral Ceiling(s), Walk-In Closet(s)
Listing history
| Date | Event | Price | Change | Source |
|---|---|---|---|---|
| July 24, 2024 | Price drop | $899,000 | $51,000 -5.4% | MFRMLS |
| June 21, 2024 | New listing | $950,000 | — | MFRMLS |