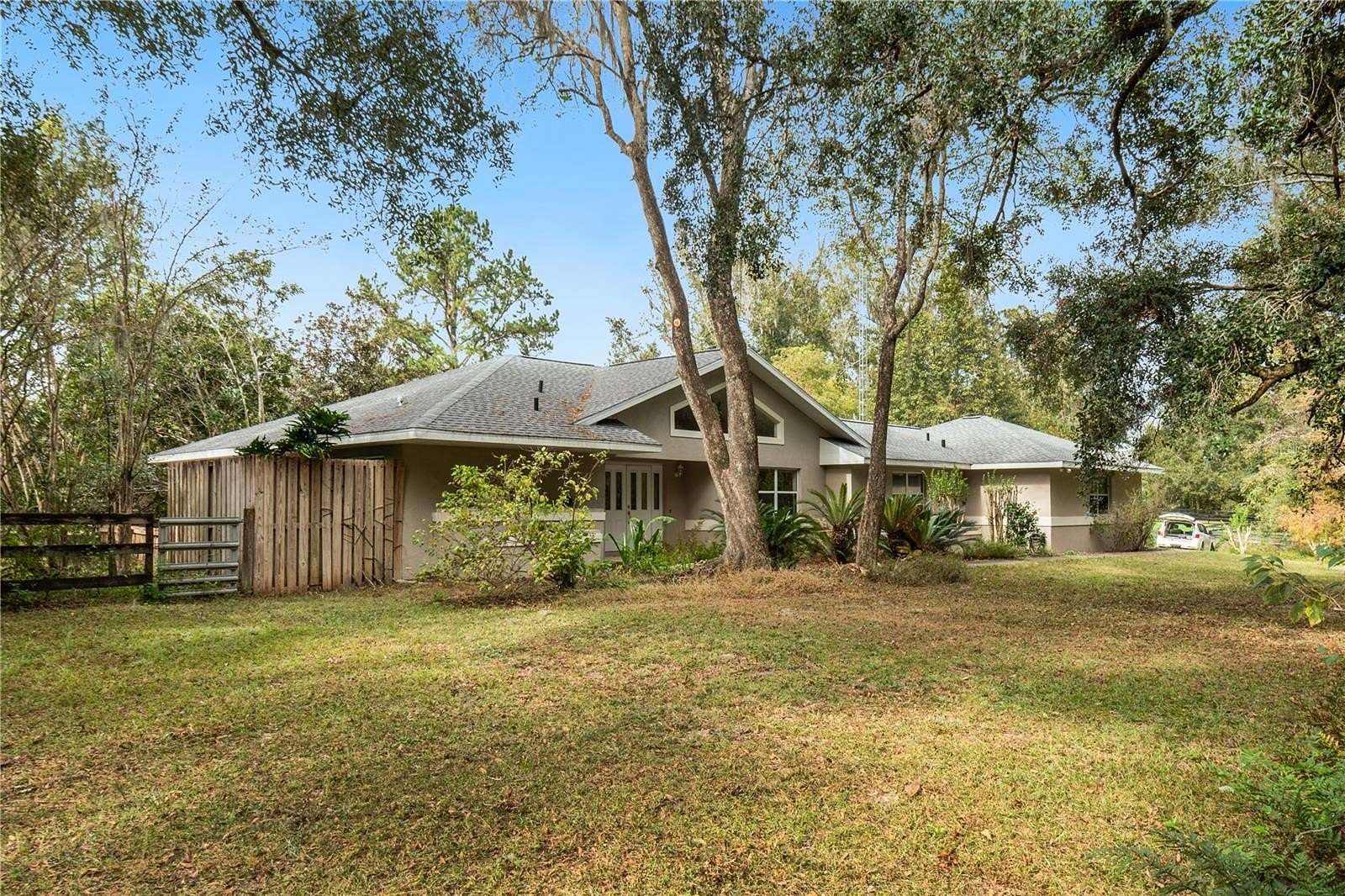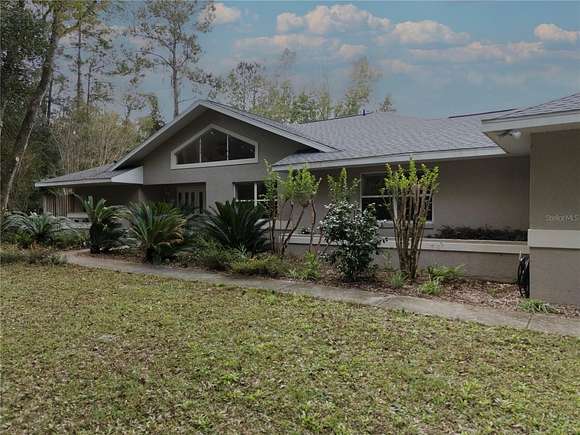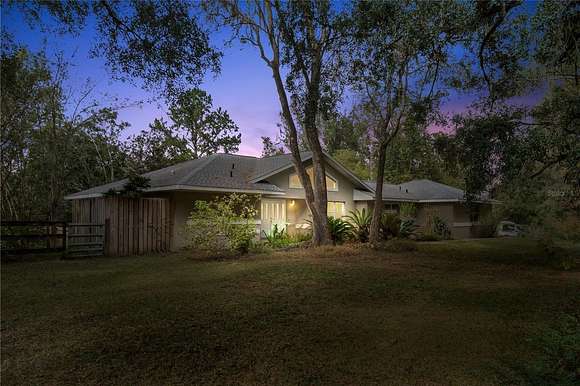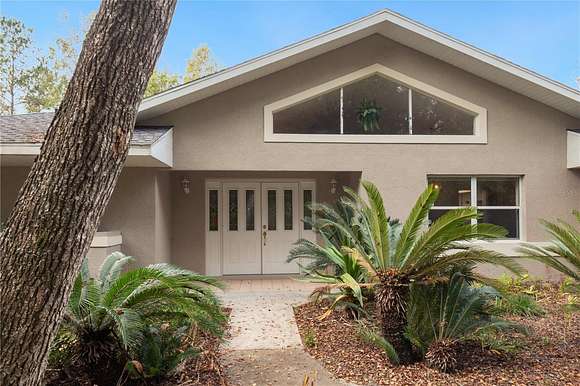Residential Land with Home for Sale in Ocala, Florida
530 SW 125th Ave Ocala, FL 34481














































































Welcome to this highly desired small-acreage horse farm, perfectly located just 6 miles from the renowned World Equestrian Center and 11 miles to H.I.T.S. This property is ideal for equestrians seeking the perfect mix of convenience and tranquility. The modern 3-bedroom, 3-bathroom home spans over 2,000 square feet with an open floor plan that offers plenty of space for comfortable living. The large primary bedroom features an accessible shower, and the guest bedroom comes with its own private bath for added privacy and convenience.
Step thru the huge double sliders into the amazing all-weather porch that overlooks the lush pastures, a perfect spot to relax and enjoy the view. The property sits on 3.64 acres and includes a concrete block barn with two stalls, a wash rack, feed room, and tack room--everything you need to care for your horses. The property is fully fenced and cross-fenced.
With a roof that's just 9 years old and an AC unit only 5 years old, this home is ready for you to bring your ideas, a little work and make it your own. Properties like this don't come around often, so don't wait. Make an appointment today before it's gone!
Directions
From Ocala...West on Hwy 40. Right on W Hwy 328. Left on Sw 125th Ave. property on right
Location
- Street Address
- 530 SW 125th Ave
- County
- Marion County
- Community
- Fountain Fox Farms 02
- Elevation
- 69 feet
Property details
- Zoning
- A1
- MLS Number
- MFRMLS OM689875
- Date Posted
Property taxes
- 2023
- $2,262
Parcels
- 21125-002-00
Legal description
SEC 17 TWP 15 RGE 20 PLAT BOOK UNR FOUNTAIN FOX FARMS TRACT 2 BEING MORE FULLY DESC AS FOLLOWS: COM AT THE S 1/4 COR TH S 89-43-09 W 30 FT TH N 00-14-19 E 891.18 FT TO THE POB TH S 89-31-14 W 791.73 FT TH N 00-01-02 W 200.01 FT TH N 89-31-14 E 792.63 FT TH S 00-14-19 W 200.02 FT TO THE POB
Resources
Detailed attributes
Listing
- Type
- Residential
- Subtype
- Single Family Residence
Structure
- Style
- Contemporary
- Materials
- Concrete, Stucco
- Roof
- Shingle
- Heating
- Central Furnace
Exterior
- Parking
- Attached Garage, Garage
- Fencing
- Fenced
- Features
- Fencing
Interior
- Room Count
- 3
- Rooms
- Bathroom x 3, Bedroom x 3, Great Room, Kitchen
- Floors
- Carpet, Tile
- Appliances
- Dishwasher, Range, Refrigerator, Washer
- Features
- Accessibility Features, Cathedral Ceiling(s), Ceiling Fans(s), Eat-In Kitchen, Open Floorplan, Primary Bedroom Main Floor, Split Bedroom, Stone Counters, Walk-In Closet(s)
Listing history
| Date | Event | Price | Change | Source |
|---|---|---|---|---|
| Dec 2, 2024 | Under contract | $575,000 | — | MFRMLS |
| Nov 22, 2024 | New listing | $575,000 | — | MFRMLS |