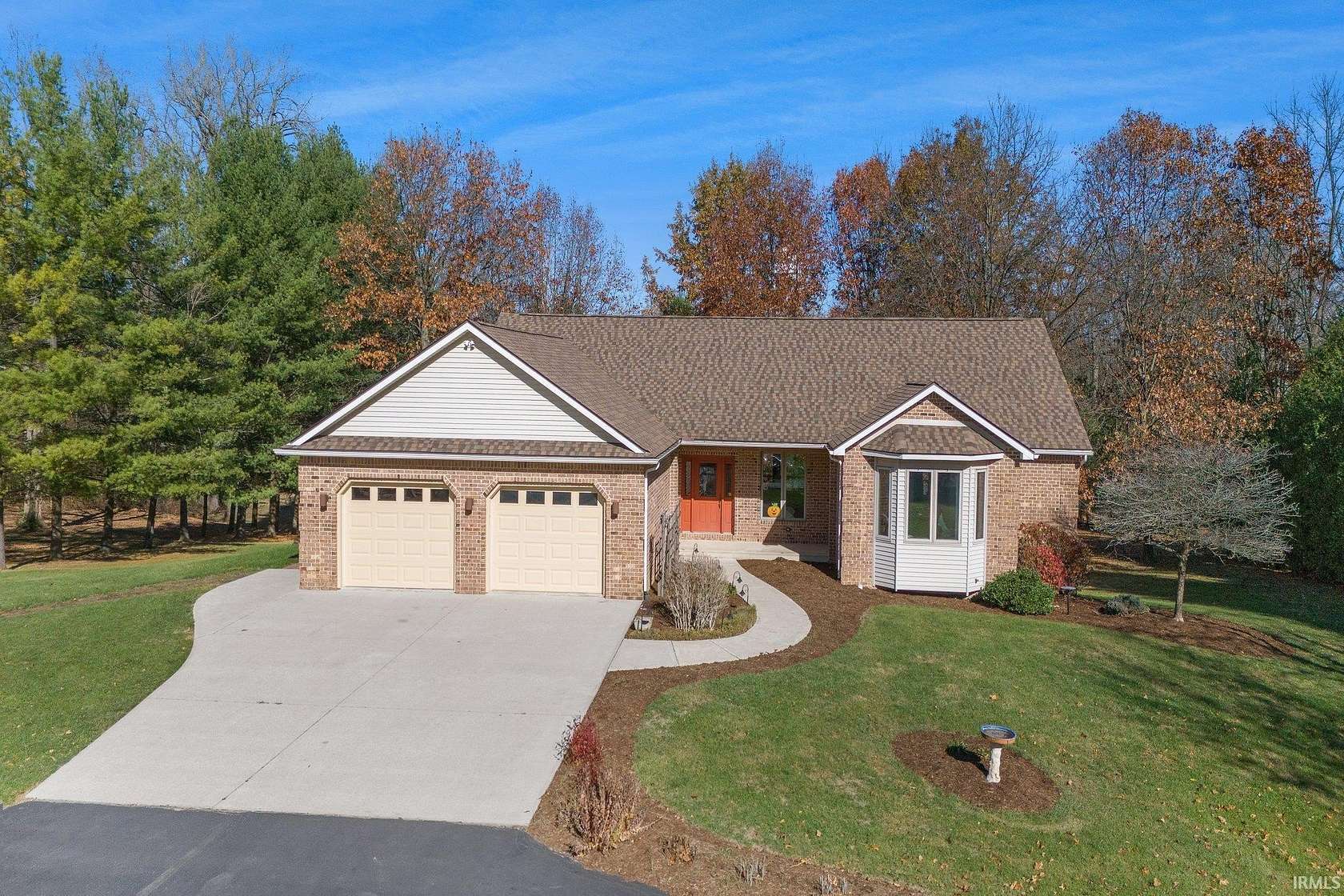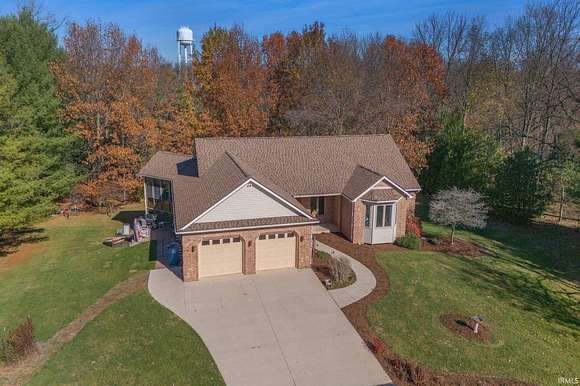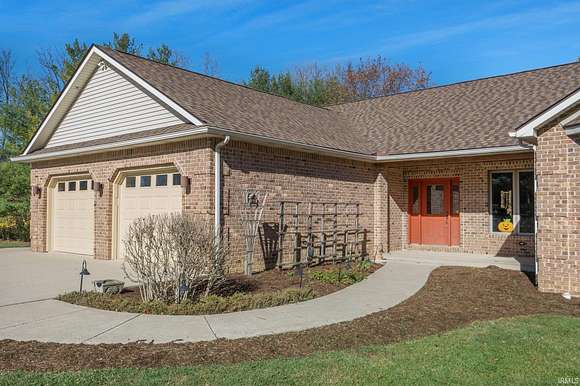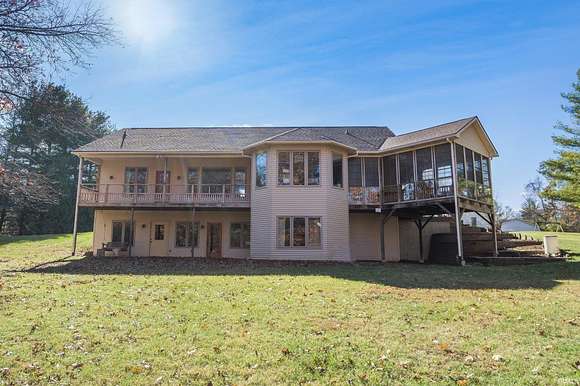Residential Land with Home for Sale in Roanoke, Indiana
530 Posey Hill St Roanoke, IN 46783





































This Executive Estate Property is Selling via Online Auction, Fri. February 7th with the auction beginning to close out at 6 pm. Tucked back a long, paved circular driveway, you will find a beautiful custom home with outstanding views throughout! On the main floor, you will find a guest suite area that could easily become the master bedroom, a large living room, open concept kitchen & dining area. Right off the kitchen is an enclosed porch that takes in 360? views of the beautiful nature that surrounds this property and on the opposite side you will find a covered balcony running along the family room that can also be enjoyed. This home has a full, walk-out basement that has a master suite with double vanities & walk-in shower. It also has a second bedroom, family room, rec room & large mechanical room to round out the lower level. This home has space & could easily be converted into a 4- or 5-bedroom home! The attached 2-car garage adds convenience, and the second 2+ car detached garage is a great place for storage and a workshop area. The detached garage also has electricity & air along with an extra tall overhead door! Secluded back a long driveway, this tree-lined property is just waiting for you to call it home!
Directions
From US 24, take 2nd St to Seminary - head north. Then west on Posy Hill. Property is on the north side of the road.
Location
- Street Address
- 530 Posey Hill St
- County
- Huntington County
- School District
- Huntington County Community
- Elevation
- 787 feet
Property details
- MLS Number
- FWAAR 202500424
- Date Posted
Property taxes
- Recent
- $4,047
Parcels
- 35-01-15-400-006.500-007
Detailed attributes
Listing
- Type
- Residential
- Subtype
- Single Family Residence
Structure
- Style
- Contemporary
- Stories
- 1
- Materials
- Brick
- Roof
- Asphalt, Shingle
- Heating
- Geothermal
Exterior
- Parking
- Attached Garage, Garage
- Features
- 2nd Detached Garage
Interior
- Room Count
- 9
- Rooms
- Basement, Bathroom x 3, Bedroom x 3, Den, Dining Room, Family Room, Great Room, Kitchen, Laundry, Living Room
- Appliances
- Convection Oven, Double Oven, Garbage Disposer
- Features
- 1st Bedroom En Suite, Ada Features, Attic Pull Down Stairs, Balcony, Ceiling Fan(s), Ceiling-9+, Central Vacuum System, Closet(s) Walk-In, Custom Cabinetry, Deck Covered, Deck Open, Dishwasher, Disposal, Dryer Hook Up Electric, Eat-In Kitchen, Foyer Entry, Garage Door Opener, Garage Utilities, Garage-Heated, Guest Quarters, Landscaped, Main Floor Laundry, Main Level Bedroom Suite, Open Floor Plan, Pantry-Walk in, Porch Covered, Porch Screened, Range/Oven Hook Up Elec, Split BR Floor Plan, Stand Up Shower, Sump Pump, Twin Sink Vanity, Washer Hook-Up, Water Heater Electric, Water Softener-Owned, Window Treatments
Property utilities
| Category | Type | Status | Description |
|---|---|---|---|
| Power | Grid | On-site | — |
| Water | Public | On-site | — |
Nearby schools
| Name | Level | District | Description |
|---|---|---|---|
| Roanoke | Elementary | Huntington County Community | — |
| Crestview | Middle | Huntington County Community | — |
| Huntington North | High | Huntington County Community | — |
Listing history
| Date | Event | Price | Change | Source |
|---|---|---|---|---|
| Jan 6, 2025 | New listing | $— | — | FWAAR |