Residential Land with Home for Sale in Allendale, Michigan
5296 Fillmore St Allendale, MI 49401
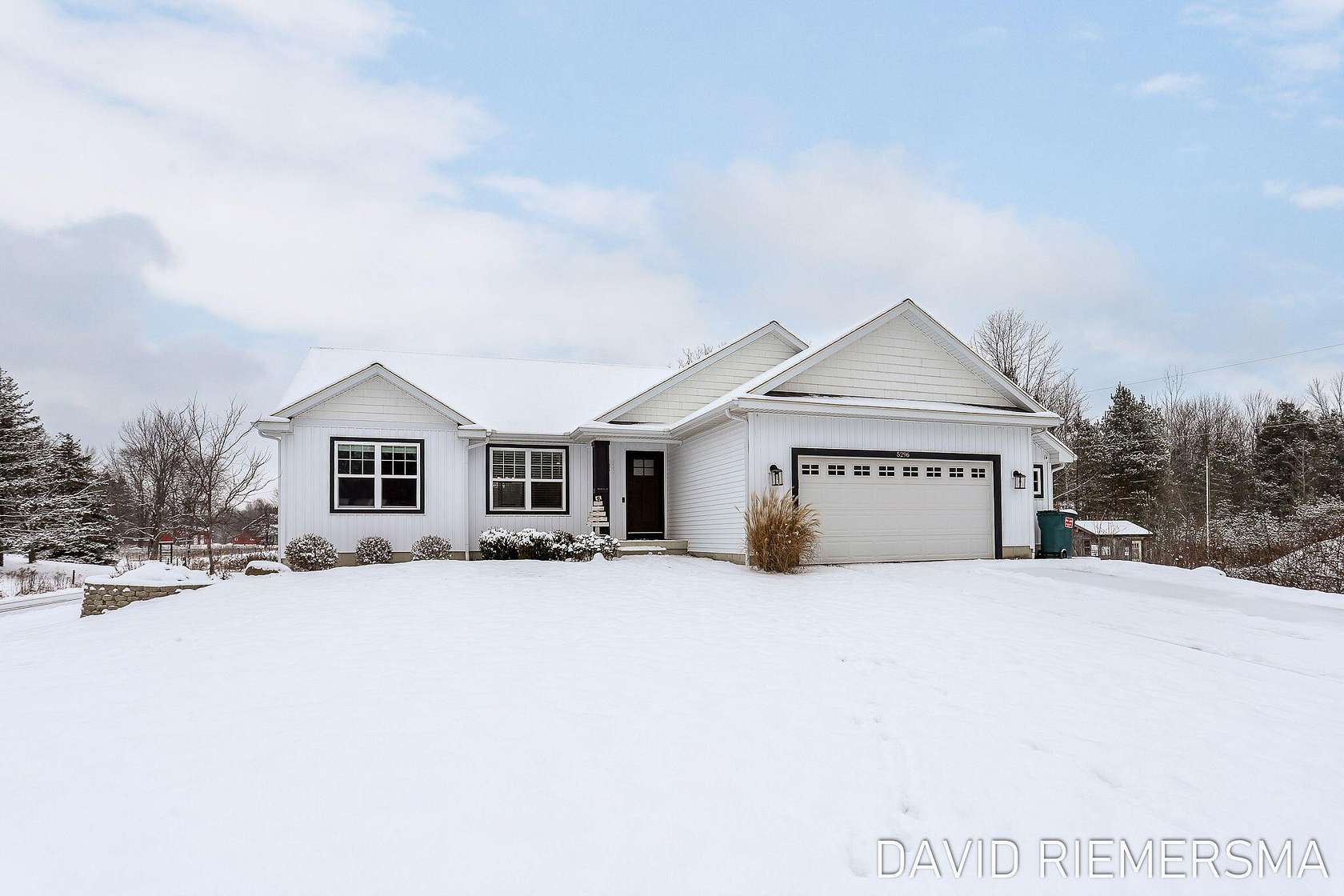
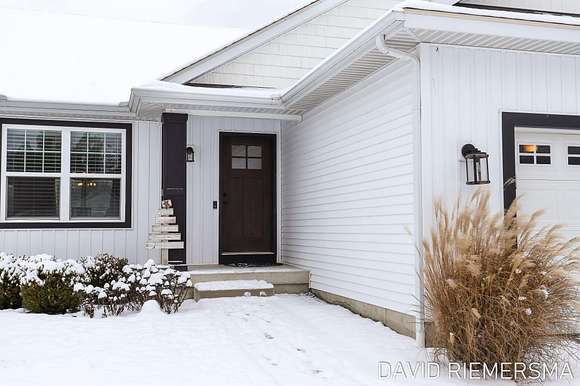
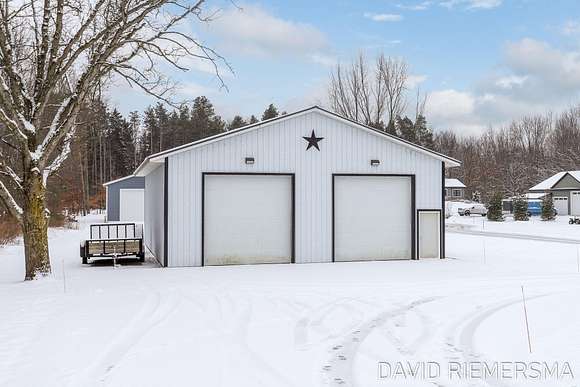
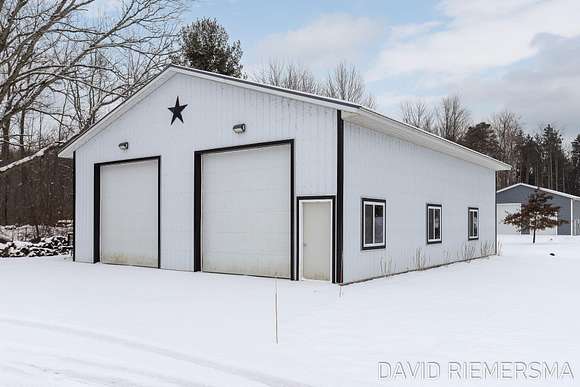








































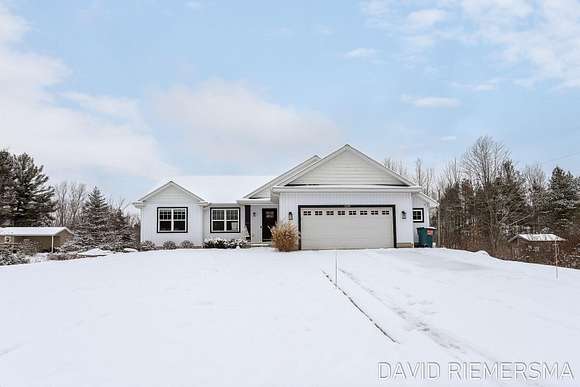






5296 Fillmore St , Located in the award winning Hudsonville School District, this home offers the perfect blend of convenience and tranquility. With a peaceful setting away from it all, yet close to everything you need, this property features up to 5 bedrooms , 3.5 baths on 2 levels of living space, all adorned with modern appointments.
The bright, white kitchen opens to a covered back porch that overlooks a serene pond, which could easily be converted into a three, or 4 -season room. The desirable split floor plan includes 2 bedrooms on one end and another on the opposite end, with 2 additional bedrooms located downstairs.
Set on a spacious 2.6 acre lot plus a 40 x 48 top of the line out building with 14 ft side walls, one 14 foot door,, one 12 foot, elec and water and all the options. Currently used for boat storage, this building offers plenty of opportunities for storage or hobbies.
This home is not to be missed, situated in a neighborhood with other fine houses. Your friends and family can fish in your own backyard while you enjoy the rural lifestyle in Blendon Township, just 20 minutes from the lakeshore, 15 minutes from Grand Rapids, and only minutes from Allendale. Allendale is one of the fastest growing areas in Michigan, making this the perfect time to secure your slice of tranquility on 2.6 acres!
A private drive agreement does exist with the other 3 homes.
Directions
M45 to 56th street, south to Fillmore west to address.
Location
- Street Address
- 5296 Fillmore St
- County
- Ottawa County
- Community
- Holland/Saugatuck - H
- School District
- Hudsonville
- Elevation
- 663 feet
Property details
- MLS Number
- GRAR 25000600
- Date Posted
Property taxes
- 2024
- $4,541
Parcels
- 70-13-01-100-073
Legal description
PART OF NW FRL 1/4 COM N 88D 13M 19S W 575.93 FT FROM N 1/4 COR, TH CONT N 88D 13M 19S W 155 FT, S 0D 53M 46S E 525.29 FT, N 86D 19M 24S E 16.52 FT, S 0D 53M 46S E 43.91 FT, S'LY 36.98 FT ALG A 500 FT RAD CURVE TO LEFT (CHD BEARS S 03D 0M 53S E 36.97 FT), S 05D 08M 01S E 45.86 FT, S'LY 41.99 FT ALG A 500 FT RAD CURVE TO RIGHT (CHD BEARS S 02D 43M 40S E 41.98 FT), S 0D 19M 50S E 124.83 FT, S 84D 3
Resources
Detailed attributes
Listing
- Type
- Residential
- Subtype
- Single Family Residence
Lot
- Features
- Pond
Structure
- Style
- Ranch
- Stories
- 1
- Materials
- Stone, Vinyl Siding
- Roof
- Composition
- Heating
- Forced Air
Exterior
- Parking
- Garage
- Features
- Cul-de-Sac, Deck, Porch
Interior
- Room Count
- 8
- Rooms
- Bathroom x 4, Bedroom x 5, Den, Family Room, Kitchen, Laundry, Living Room
- Floors
- Laminate
- Appliances
- Dishwasher, Dryer, Microwave, Range, Refrigerator, Washer
- Features
- Eat-In Kitchen, Garage Door Opener, Kitchen Island, Laminate Floor, Pantry, Water Softener/Owned, Wet Bar
Property utilities
| Category | Type | Status | Description |
|---|---|---|---|
| Water | Public | On-site | — |
Listing history
| Date | Event | Price | Change | Source |
|---|---|---|---|---|
| Jan 6, 2025 | New listing | $759,900 | — | GRAR |