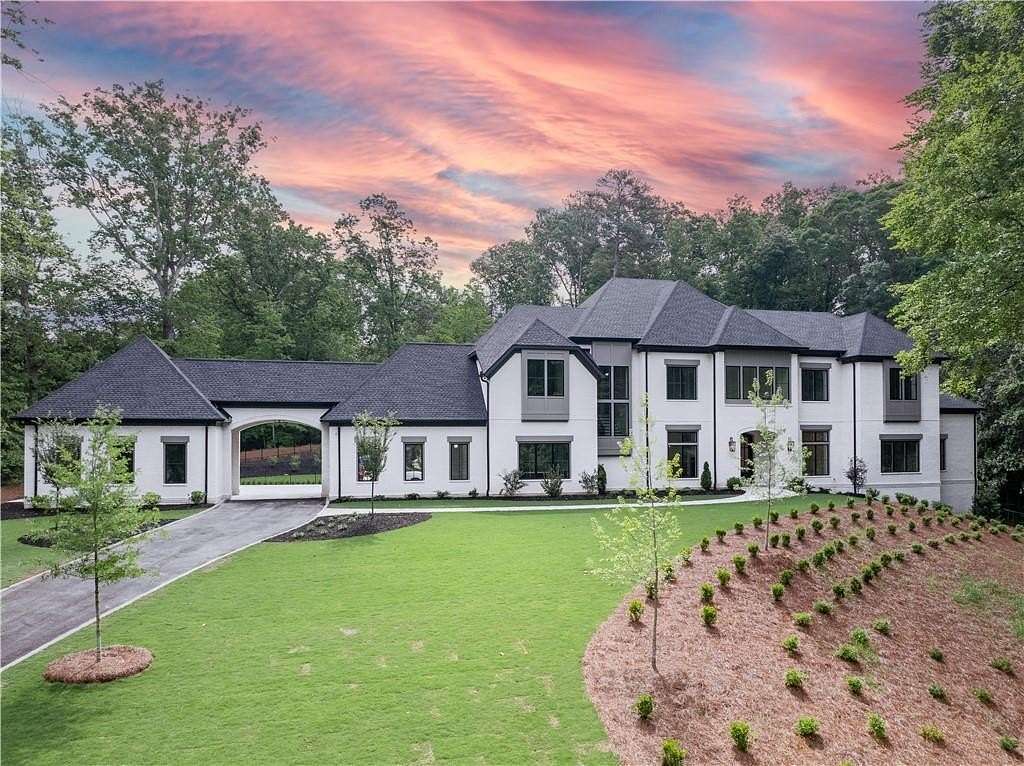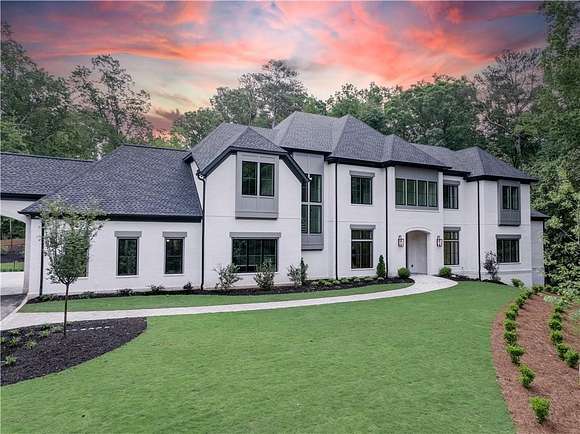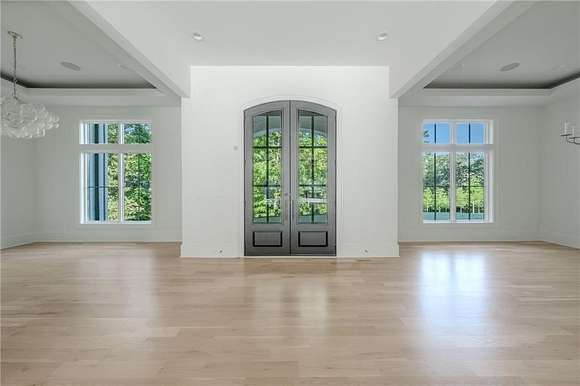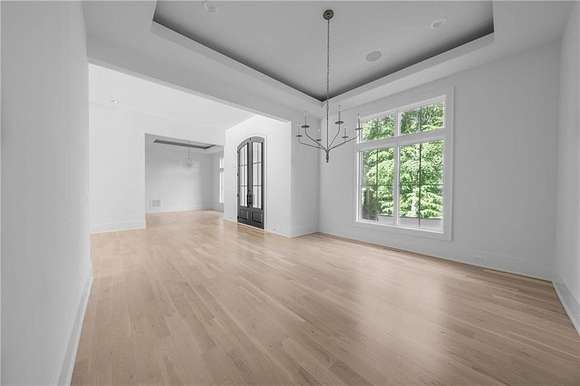Residential Land with Home for Sale in Atlanta, Georgia
5271 Lake Forrest Dr Atlanta, GA 30342






































































Extrodinary quality and craftsmanship by award winning builder, Loudermilk Custom Homes. Custom French Transitional design on a wooded 3+ acre lot and featuring the finest designer selections by Loudermilk Designs, "smart" home technology and located in highly sought-after Chastain Park. Souring three-story staircase and 12-foot ceilings on the main floor elevate the overall ambiance of this home. Additional features include 20-foot glass pocket doors, multiple interior linear fireplaces, multi car garage and walk out covered veranda. The state-of-the-art kitchen features Wolf and Sub-Zero appliances plus a prep kitchen housing additional appliances and storage. Primary bedroom on main with private access to the laundry and two spacious closets. Secondary bedroom upstairs with en-suite bathrooms and large flex room for future home amenities. The unfinished basement can accommodate an additional guest suite, home gym/sauna, wine cellar/bar, media room and can accommodate a future elevator to access all levels. This home is perfect for entertaining with a custom luxury pool on a private walk-out first-floor lot. This luxury home is located within minutes of parks, schools, restaurants, and high-end shopping. Loudermilk Homes can build this home or another custom home on your lot!
Directions
From the intersection of Mount Paran Road NE and Lake Forrest Drive, travel North on Lake Forrest Drive, 5271 Lake Forrest Drive will be on your right.
From Chastain Park- Turn left on to Lake Forest Drive, Turn right onto Mount Paran Rd, Turn left onto Powers Ferry Rd, Take a slight right turn onto Powers Ferry Rd, Arrive
Location
- Street Address
- 5271 Lake Forrest Dr
- County
- Fulton County
- Elevation
- 1,014 feet
Property details
- MLS Number
- FMLS 7447582
- Date Posted
Property taxes
- 2023
- $10,266
Parcels
- 17 009200020175
Detailed attributes
Listing
- Type
- Residential
- Subtype
- Single Family Residence
- Franchise
- Keller Williams Realty
Structure
- Style
- Contemporary
Exterior
- Parking
- Garage
Interior
- Rooms
- Bathroom x 5, Bedroom x 5
Nearby schools
| Name | Level | District | Description |
|---|---|---|---|
| Heards Ferry | Elementary | — | — |
| Ridgeview Charter | Middle | — | — |
| Riverwood International Charter | High | — | — |
Listing history
| Date | Event | Price | Change | Source |
|---|---|---|---|---|
| Nov 19, 2024 | Price drop | $5,999,000 | $300,900 -4.8% | FMLS |
| Oct 7, 2024 | Price drop | $6,299,900 | $200,000 -3.1% | FMLS |
| Sept 3, 2024 | New listing | $6,499,900 | — | FMLS |