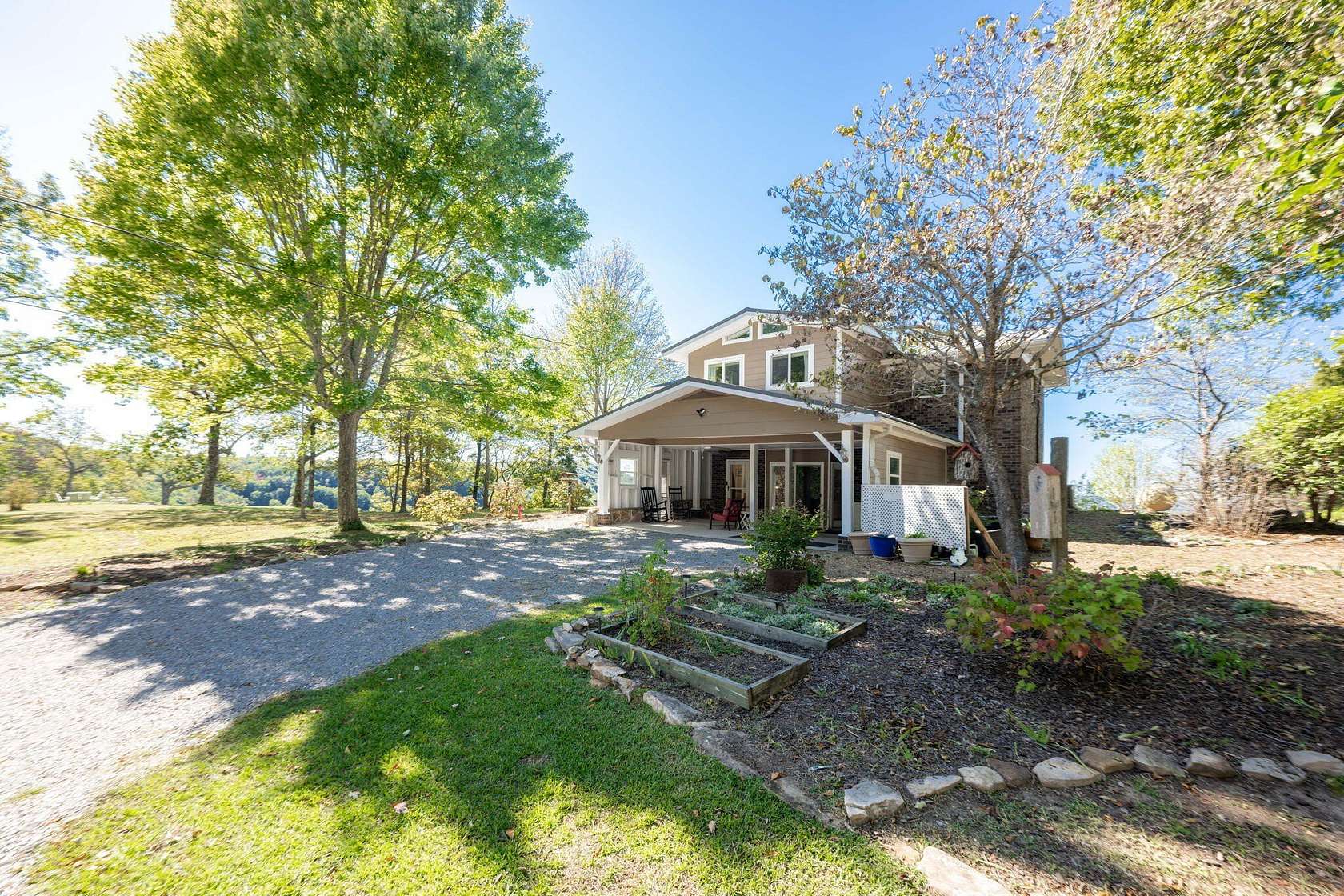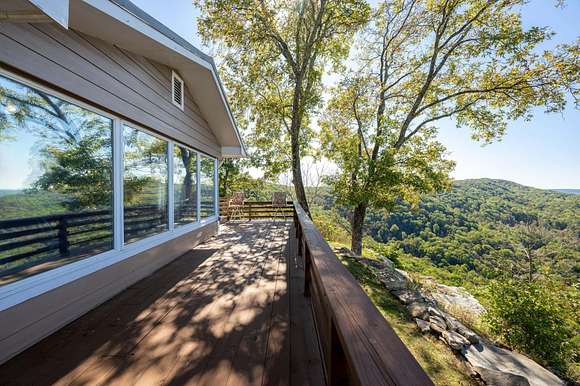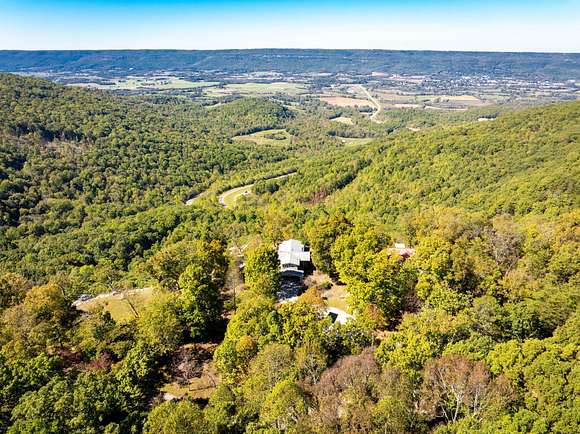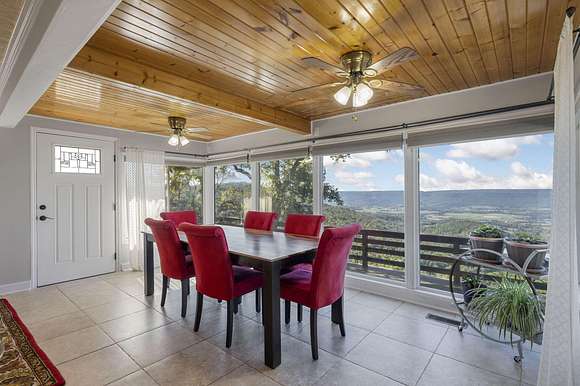Residential Land with Home for Sale in Pikeville, Tennessee
526 Lake Shore Dr Pikeville, TN 37367

















































Perched on the brow with stunning panoramic views of the Sequatchie Valley, this retreat offers a peaceful escape with breathtaking sunsets and scenic beauty.
Featuring ample private living space with an airy primary suite on the third floor, secondary bedroom nearby and a complete multi-generational living area on the first floor.
The home boasts an open concept living area with large thermal pane windows that capture the expansive views but keep the weather out.
Enjoy an open kitchen layout with views of the valley while prepping on your granite countertops and cooking with stainless steel appliances. The wrap-around deck makes a perfect place for relaxation or entertaining. Located just minutes from both Pikeville and Dayton, this home is ideal for those seeking serenity and natural beauty with convenient access to local amenities.
Directions
From TN-27 on TN-30 W
Turn left onto TN-318 W/New Harmony Rd. Travel down New Harmony Road for 1.1 miles. Turn right onto Allison Blackburn Rd/Hugh Allison Rd - Continue until you see the sign for ABC Lake Estates and veer left onto Lake View Rd. Continue and turn right onto Alice Lane. Continue straight until you reach the dead-end and turn left onto Lake Shore Drive. The home will be the last home on the right at the end of Lake Shore Drive.
Location
- Street Address
- 526 Lake Shore Dr
- County
- Bledsoe County
- Community
- A B C
- Elevation
- 1,959 feet
Property details
- MLS Number
- CAR 1501962
- Date Posted
Property taxes
- Recent
- $890
Expenses
- Home Owner Assessments Fee
- $50 annually
Parcels
- 007.00
- 083a D 006.00
Detailed attributes
Listing
- Type
- Residential
- Subtype
- Single Family Residence
Lot
- Views
- Bluff
Structure
- Stories
- 3
- Materials
- Brick, Concrete, Vinyl Siding, Wood Siding
- Cooling
- Attic Fan
- Heating
- Central Furnace, Fireplace
Exterior
- Features
- Brow Lot, Deck, Enclosed, Many Trees, Rain Gutters, Secluded, Views, Wrap Around
Interior
- Rooms
- Bathroom x 3, Bedroom x 3
- Floors
- Carpet, Ceramic Tile, Tile
- Appliances
- Cooktop, Dishwasher, Dryer, Gas Cooktop, Gas Range, Ice Maker, Microwave, Range, Refrigerator, Washer
- Features
- Double Closets, Double Vanity, En Suite, Granite Counters, High Speed Internet, Natural Woodwork, Separate Shower, Sitting Area, Soaking Tub, Storage, Tub/Shower Combo, Walk-In Closet(s), Whirlpool Tub
Nearby schools
| Name | Level | District | Description |
|---|---|---|---|
| Rigsby Elementary | Elementary | — | — |
| Bledsoe County Middle | Middle | — | — |
| Bledsoe County High | High | — | — |
Listing history
| Date | Event | Price | Change | Source |
|---|---|---|---|---|
| Oct 19, 2024 | New listing | $599,900 | — | CAR |