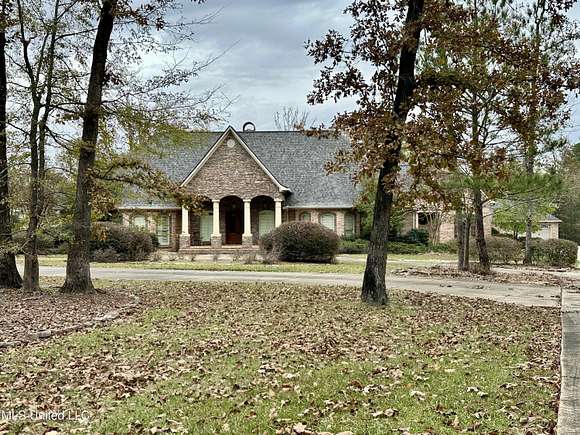Residential Land with Home for Sale in Brandon, Mississippi
523 Susannah Dr Brandon, MS 39047


















Stately home on 4 acres in Brandon's Mellomeade subdivision. Make this property your own! Four bedrooms, each with their own en suite full bath, including the primary with separate shower and tub, and large closet. Primary bedroom is quite large, with a fireplace, and also has a private office off of it, with a coffered ceiling and windows overlooking the pool area. One of the secondary bedrooms also has a fireplace. Entry has beautiful travertine tile floors, and steps down into the great room with paneled barrel shaped ceiling, fireplace, and adjacent formal dining area. Wood floors throughout the living areas. Kitchen is well appointed with stainless Viking appliances, and granite countertops. The kitchen, keeping room, great room and office wrap around and overlook the outdoor in-ground pool and outdoor area with seating, bar, sink and built in grill. Great place to enjoy, with the pesky mosquitos kept away by a fully screened enclosure! Over the attached three car garage, which has lots of extra room for storage, there is a media room, game room, and storage room with built ins including a desk. Some furniture remains and can transfer with the property including the media room chairs and equipment and game tables upstairs. There are three half baths in the house. One near the laundry room, one upstairs and one accessed from the pool area only. There is a safe room off one of the bedrooms. At the back of the long driveway is a detached building that can be used for many purposes, and includes a two car garage that is part of the area covered by the existing HVAC. There is a sink in this building but no bathroom. There is a whole house generator on the left side of the house. Seller has no knowledge of its condition. Property will need some TLC, but is priced well below appraisal to sell!
Directions
From Jackson, head east on Lakeland Dr/Hwy 25, right on Vine Dr. At intersection of Vine and hwy 471, continue straight on Baker Lane approximately 2 miles. Turn left at 4-way stop on Mellomeade Pkwy., then take second right on Susannah Dr. 523 is at the end of the cul de sac. Gate to Mellomeade is public--no gate code required.
Location
- Street Address
- 523 Susannah Dr
- County
- Rankin County
- Community
- Mellomeade
- School District
- Rankin CO Dist
- Elevation
- 344 feet
Property details
- MLS Number
- MGCMLS 4098304
- Date Posted
Property taxes
- 2024
- $6,946
Expenses
- Home Owner Assessments Fee
- $450 annually
Parcels
- K11-000064-00121
Legal description
PT OF LOT 12 MELLOMEADE SUB PHASE I BEING 4.07 AC (129.78' X 625' X 169.52' X 47.94' X 362.64' X 591.96')
Detailed attributes
Listing
- Type
- Residential
- Subtype
- Single Family Residence
Structure
- Stories
- 1
- Materials
- Brick, Stone
- Roof
- Shingle
- Cooling
- Ceiling Fan(s)
- Heating
- Central Furnace, Fireplace
Exterior
- Parking
- Carport
- Features
- In Ground, Outside Fireplace, Pool, Screen Enclosure
Interior
- Rooms
- Bathroom x 5, Bedroom x 4
- Floors
- Carpet, Tile, Wood
- Appliances
- Convection Oven, Cooktop, Dishwasher, Double Oven, Freezer, Gas Cooktop, Instant Hot Water, Microwave, Refrigerator, Washer
- Features
- Bookcases, Breakfast Bar, Built-In Features, Ceiling Fan(s), Coffered Ceiling(s), Crown Molding, Double Vanity, Granite Counters, High Ceilings, Kitchen Island, Pantry, Primary Downstairs, Storage, Tray Ceiling(s), Walk-In Closet(s)
Nearby schools
| Name | Level | District | Description |
|---|---|---|---|
| Oakdale | Elementary | Rankin CO Dist | — |
| Northwest Rankin Middle | Middle | Rankin CO Dist | — |
| Northwest Rankin | High | Rankin CO Dist | — |
Listing history
| Date | Event | Price | Change | Source |
|---|---|---|---|---|
| Jan 10, 2025 | Under contract | $889,000 | — | MGCMLS |
| Dec 6, 2024 | New listing | $889,000 | — | MGCMLS |