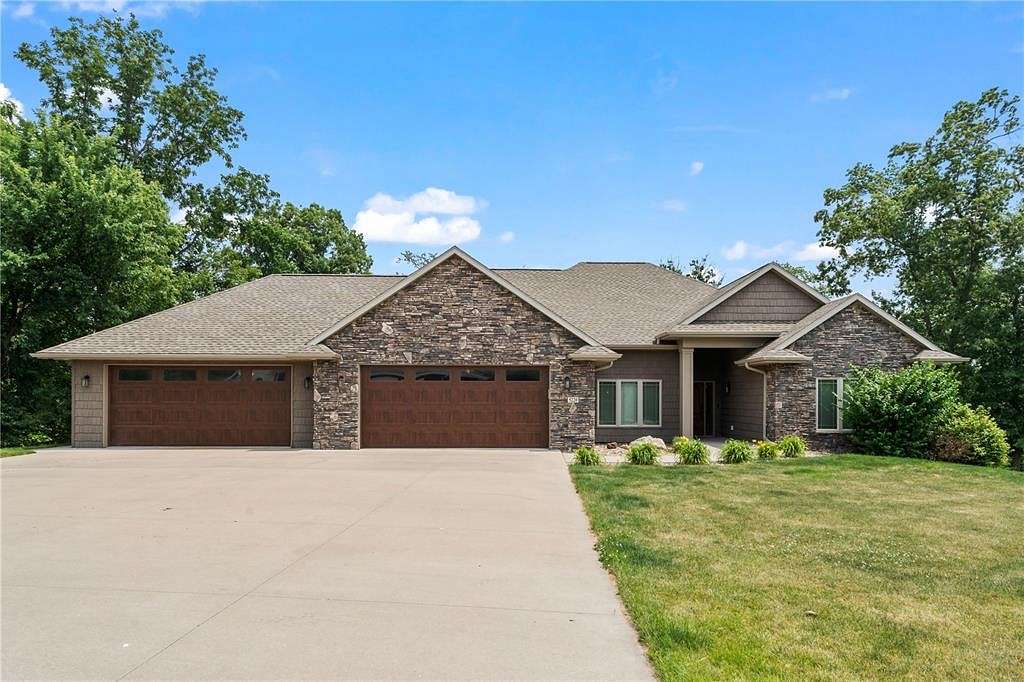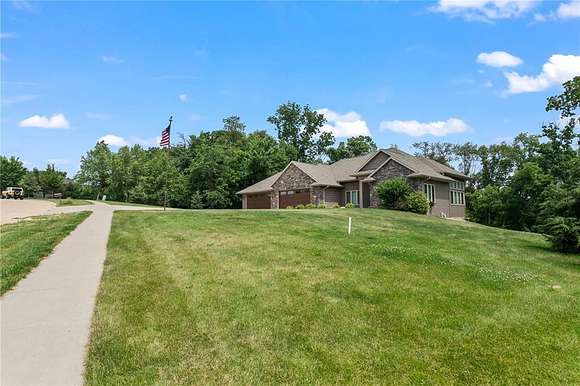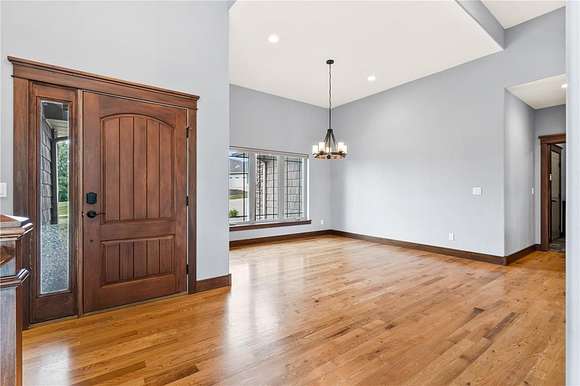Residential Land with Home for Sale in Cedar Rapids, Iowa
5220 Burr Oak Ct SW Cedar Rapids, IA 52404
















































ONE YEAR HOME WARRANTY INCLUDED!! Expansive open concept zero-entry home that boasts high-end finishes and modern conveniences. Natural light floods through floor to ceiling wraparound windows with breathtaking views of lush surroundings on the 3+ acre property. This 4-bed, 3-bath home offers ample space for family and guests with comfort and style. On the main level is a spacious primary suite with tray ceiling, attached deck overlooking the pool, and an attached bath with double vanity, custom tiled walk-in shower, and large walk-in closet. Second bedroom with large closet and bathroom. In all 3 of the bathrooms, you can experience ultimate comfort with heated floors. Downstairs you'll find a walkout living space with tons of natural light, a custom wet bar, additional bedrooms + bonus room, another full bathroom, and storage galore! There is an oversized FOUR stall attached garage with ample space for any hobbies. Outside, the property transforms into your own private oasis. Whether you're relaxing in the hot tub, enjoying a meal on the deck, or exploring the expansive grounds, this home offers endless opportunities for relaxation and recreation. The above ground pool is just perfect for hot summer days. The pool area is surrounded by beautiful decking, ideal for sunbathing and outdoor entertaining. In addition, custom retaining wall and impressive rock landscaping completes the outdoor paradise.
Directions
From I-380/Hwy 30 interchange: east on Hwy 30, north on Dogwood Dr. SW, east on Woodmore Dr. SW, north on Shadowood Ln SW, east on Burr Oak Dr. SW. Property on north side of street
Location
- Street Address
- 5220 Burr Oak Ct SW
- County
- Linn County
- Elevation
- 807 feet
Property details
- MLS Number
- CRAAR 2404544
- Date Posted
Parcels
- 180715201100000
Resources
Detailed attributes
Listing
- Type
- Residential
- Subtype
- Single Family Residence
Structure
- Style
- Ranch
- Materials
- Frame
- Heating
- Fireplace
Interior
- Room Count
- 10
- Rooms
- Basement, Bathroom x 3, Bedroom x 4, Laundry
- Appliances
- Dishwasher, Garbage Disposer, Microwave, Range, Refrigerator, Washer
Nearby schools
| Name | Level | District | Description |
|---|---|---|---|
| College Comm | Elementary | — | — |
| College Comm | Middle | — | — |
| College Comm | High | — | — |
Listing history
| Date | Event | Price | Change | Source |
|---|---|---|---|---|
| Nov 12, 2024 | Price drop | $910,000 | $5,000 -0.5% | CRAAR |
| Oct 9, 2024 | Price drop | $915,000 | $4,999 -0.5% | CRAAR |
| Sept 20, 2024 | Price drop | $919,999 | $5,000 -0.5% | CRAAR |
| Aug 28, 2024 | Price drop | $924,999 | $10,000 -1.1% | CRAAR |
| Aug 20, 2024 | Price drop | $934,999 | $5,000 -0.5% | CRAAR |
| Aug 13, 2024 | Price drop | $939,999 | $10,000 -1.1% | CRAAR |
| July 9, 2024 | Price drop | $949,999 | $15,001 -1.6% | CRAAR |
| June 29, 2024 | New listing | $965,000 | — | CRAAR |