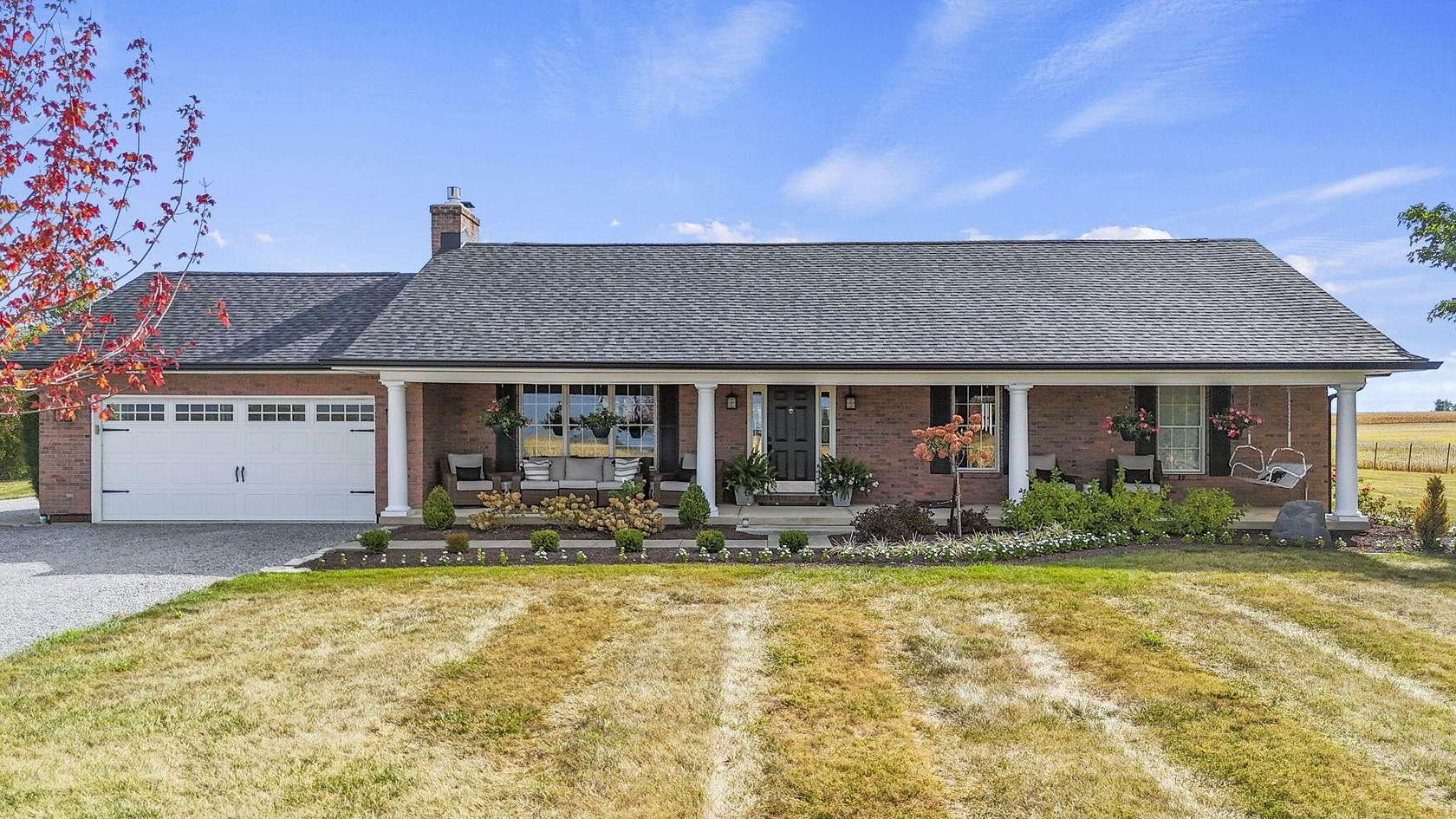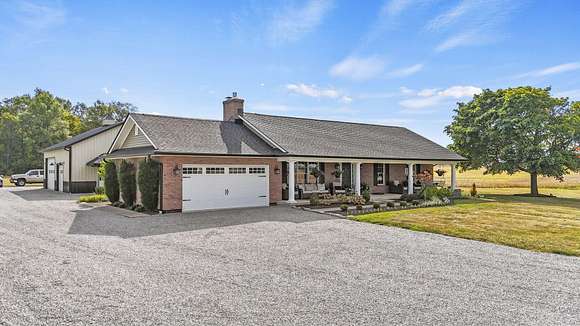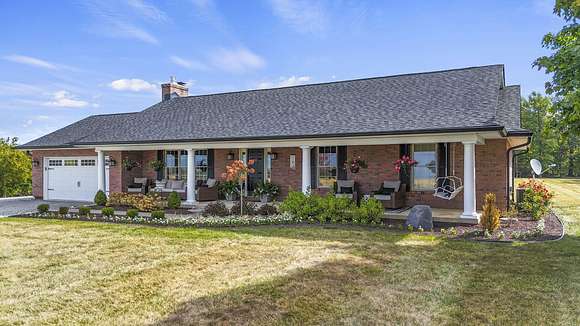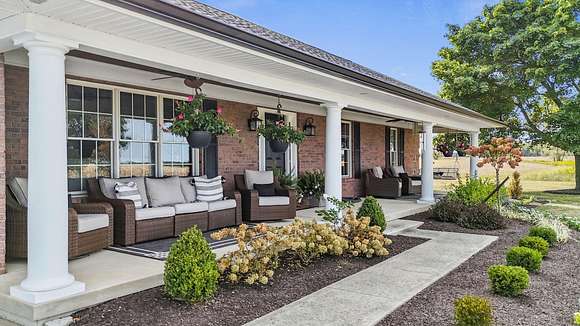Residential Land with Home for Sale in Houston, Ohio
522 Stillwater Rd Houston, OH 45333
































































WOW!! IS THE 1ST WORD that comes to mind when your see this house and property. This 3 bedroom, 2 full bath home on 5.87 acres is the most beautiful, cleanest updated house you will find! On the main floor is a large entry room that connects the most beautiful living room with a newly updated gas fireplace with the large dining room which is open to the well appointed updated kitchen with soft close KRAFTMAID CABINETS and 3 spacious bedrooms (the primary bedroom has a walk-in closet) and a brand new custom full bathroom. The semi finished basement has a huge Family room with a woodburning fireplace, laundry area, lots of storage space (plenty of space for a 4th bedroom) and a 2nd full bathroom. The large attached 2 car garage is finished with overhead storage, opener and all new insulated doors. The 30x40 pole barn is AMAZING! It's heated with a pellet stove but also has a brand new gas furnace and central air that conveys(it's new still in the box) also has a 1/2 bath and water hydrant for washing vehicles. It has a 40x8 covered porch off the back (great for entertaining or just relaxing). The most beautiful (almost) 6 acres has a large woods (lots of deer frequent the property almost daily) a large grass yard and amazing landscaping. Enjoy your morning coffee or watch the sunset on the 8x50 covered front porch. Newer aluminum clad solid wood Pella Windows installed in the entire house. Home had a new roof, siding and gutters and downspouts installed 2024. Fireplace and the most BEAUTIFUL all new solid rough sawn oak floors that came out of a barn that was built in the 1800's. This property is 10 minutes to Sidney, Piqua, and 20 minutes to Troy. Call today to see this amazing home and property!
Directions
State Route 48 North from Covington to east (right) on W Miami Shelby Rd to north (left) on Stillwater Rd to 522
Location
- Street Address
- 522 Stillwater Rd
- County
- Shelby County
- Community
- Houston
- School District
- 7505 Hardin-Houston LSD
- Elevation
- 978 feet
Property details
- Zoning
- Residential
- MLS Number
- WRISTINC 1035904
- Date Posted
Property taxes
- 2023
- $1,301
Parcels
- 222529200007
Resources
Detailed attributes
Listing
- Type
- Residential
- Subtype
- Single Family Residence
Structure
- Style
- Ranch
- Materials
- Brick, Vinyl Siding
- Heating
- Fireplace, Forced Air
Exterior
- Parking
- Garage
- Features
- Pasture, Porch, Residential Lot, Wooded
Interior
- Room Count
- 7
- Rooms
- Bathroom x 2, Bedroom x 2, Dining Room, Kitchen, Living Room, Master Bedroom
- Appliances
- Dishwasher, Dryer, Range, Refrigerator, Softener Water, Washer
- Features
- Attic, French Doors, Walk-In Closet(s), Wood Floors
Listing history
| Date | Event | Price | Change | Source |
|---|---|---|---|---|
| Jan 1, 2025 | Price drop | $589,000 | $6,000 -1% | WRISTINC |
| Dec 4, 2024 | New listing | $595,000 | — | WRISTINC |