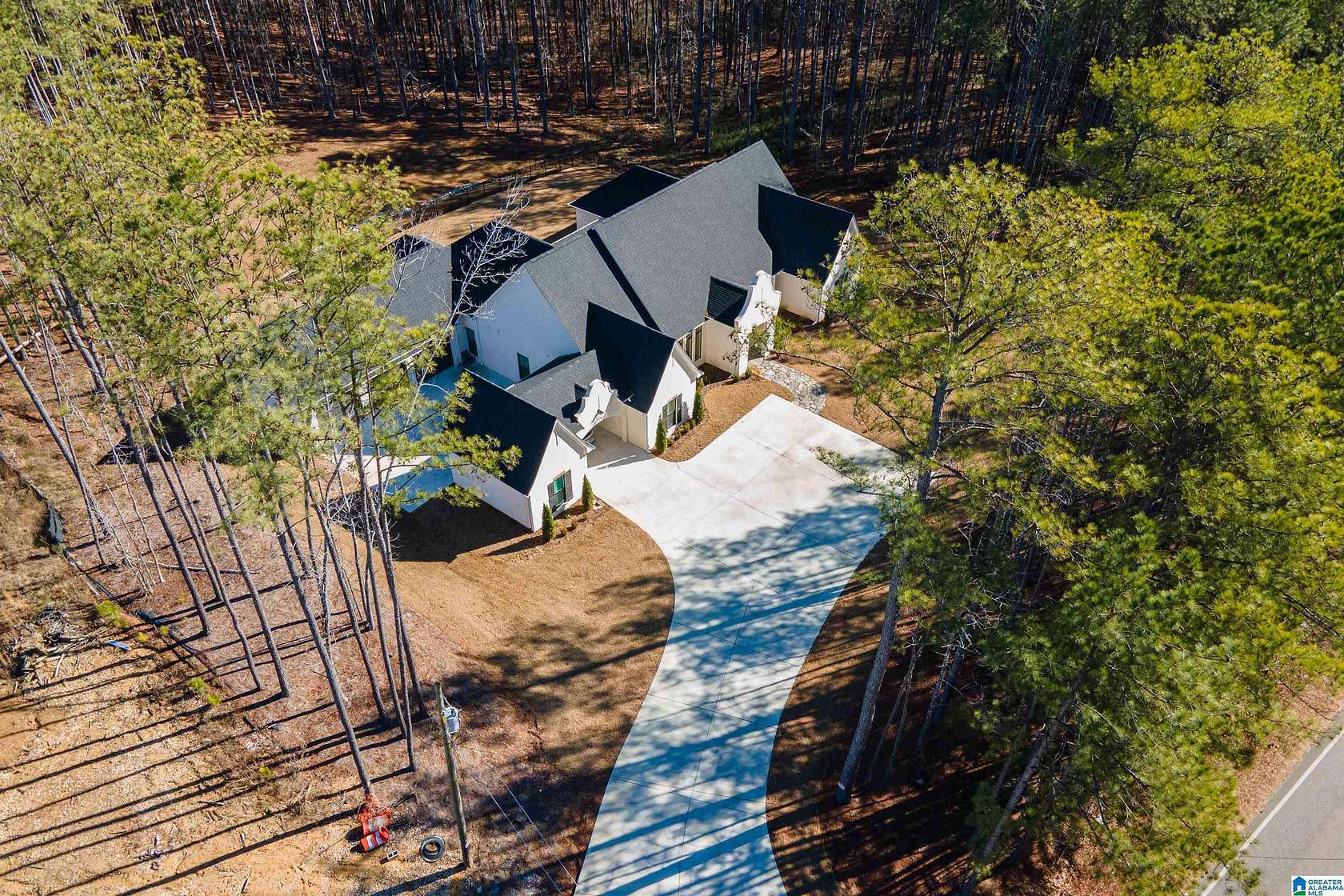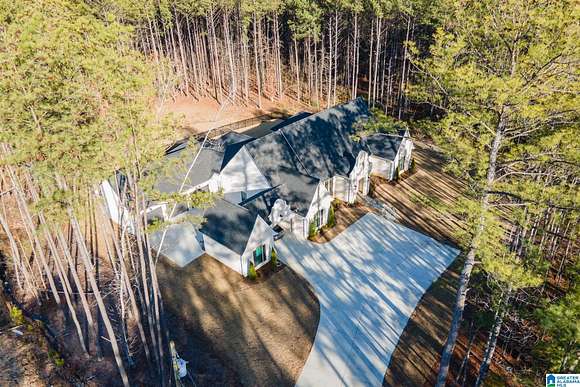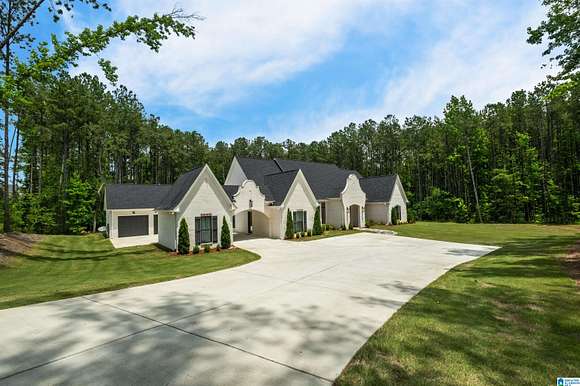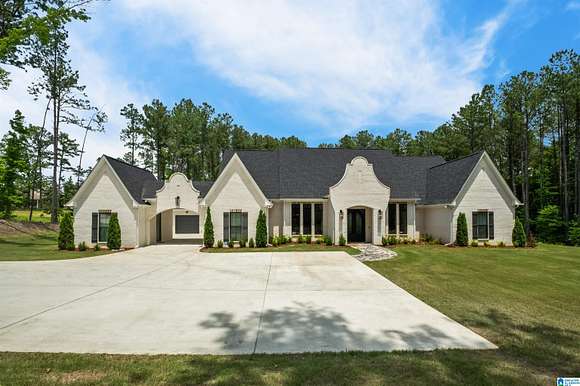Residential Land with Home for Sale in Vestavia Hills, Alabama
5218 Sicard Hollow Rd Vestavia Hills, AL 35242








































































One level living at its finest! Prepare to fall in love with this stunning, like-new property, featuring soaring 12' coffered ceilings, light and bright neutral colors, and a chef's kitchen with double ovens, a gas cooktop, wine fridge, large custom pantry, and gorgeous white quartz countertops too! This one is an entertainer's dream, with an open floor plan and a large covered patio with a fireplace and outdoor kitchen for year-round enjoyment! The master bed and bath suite is spacious and features a sitting area and a custom closet system in the dressing room. You will love the flow of this home, offering several flex rooms, perfect for a home office, playroom, or additional living space! This property is perfectly situated on a gorgeous 2.4 acre flat lot with a fenced yard for kids and pets. Plenty of trees for privacy as well. Low county taxes and convenient to interstates, shopping, and only a 20 minute commute to downtown. 4 car garage! Don't miss this picture perfect residence!
Directions
Exit I-459 at Liberty Parkway. Follow Liberty Parkway for approximately three miles to the elementary school and turn left onto Sicard Hollow Road. Home on the left. Or from Cahaba Heights, follow Sicard Hollow Road. Home will be on the left.
Location
- Street Address
- 5218 Sicard Hollow Rd
- County
- Jefferson County
- Elevation
- 646 feet
Property details
- MLS Number
- BHAMMLS 21387975
- Date Posted
Resources
Detailed attributes
Listing
- Type
- Residential
- Subtype
- Single Family Residence
Structure
- Stories
- 1
- Materials
- Brick
- Heating
- Central Furnace, Fireplace
Exterior
- Parking
- Driveway
- Fencing
- Fenced
- Features
- Fenced Yard, Grill, Patio, Sprinkler System
Interior
- Rooms
- Bathroom x 5, Bedroom x 4, Den, Dining Room, Great Room, Kitchen, Laundry, Master Bedroom
- Floors
- Hardwood, Tile
- Appliances
- Cooktop, Dishwasher, Double Oven, Gas Cooktop, Microwave, Washer
- Features
- Dressing Room, French Doors, Garden Tub, Linen Closet, Recess Lighting, Security System, Separate Shower, Separate Vanities, Shared Bath, Sitting Area in Master, Split Bedroom, Split Bedrooms, Tub/Shower Combo, Walk-In Closets
Nearby schools
| Name | Level | District | Description |
|---|---|---|---|
| Grantswood | Elementary | — | — |
| Irondale | Middle | — | — |
| Shades Valley | High | — | — |
Listing history
| Date | Event | Price | Change | Source |
|---|---|---|---|---|
| Dec 9, 2024 | Back on market | $1,350,000 | — | BHAMMLS |
| Oct 24, 2024 | Under contract | $1,350,000 | — | BHAMMLS |
| July 22, 2024 | Price drop | $1,350,000 | $25,000 -1.8% | BHAMMLS |
| June 12, 2024 | New listing | $1,375,000 | — | BHAMMLS |