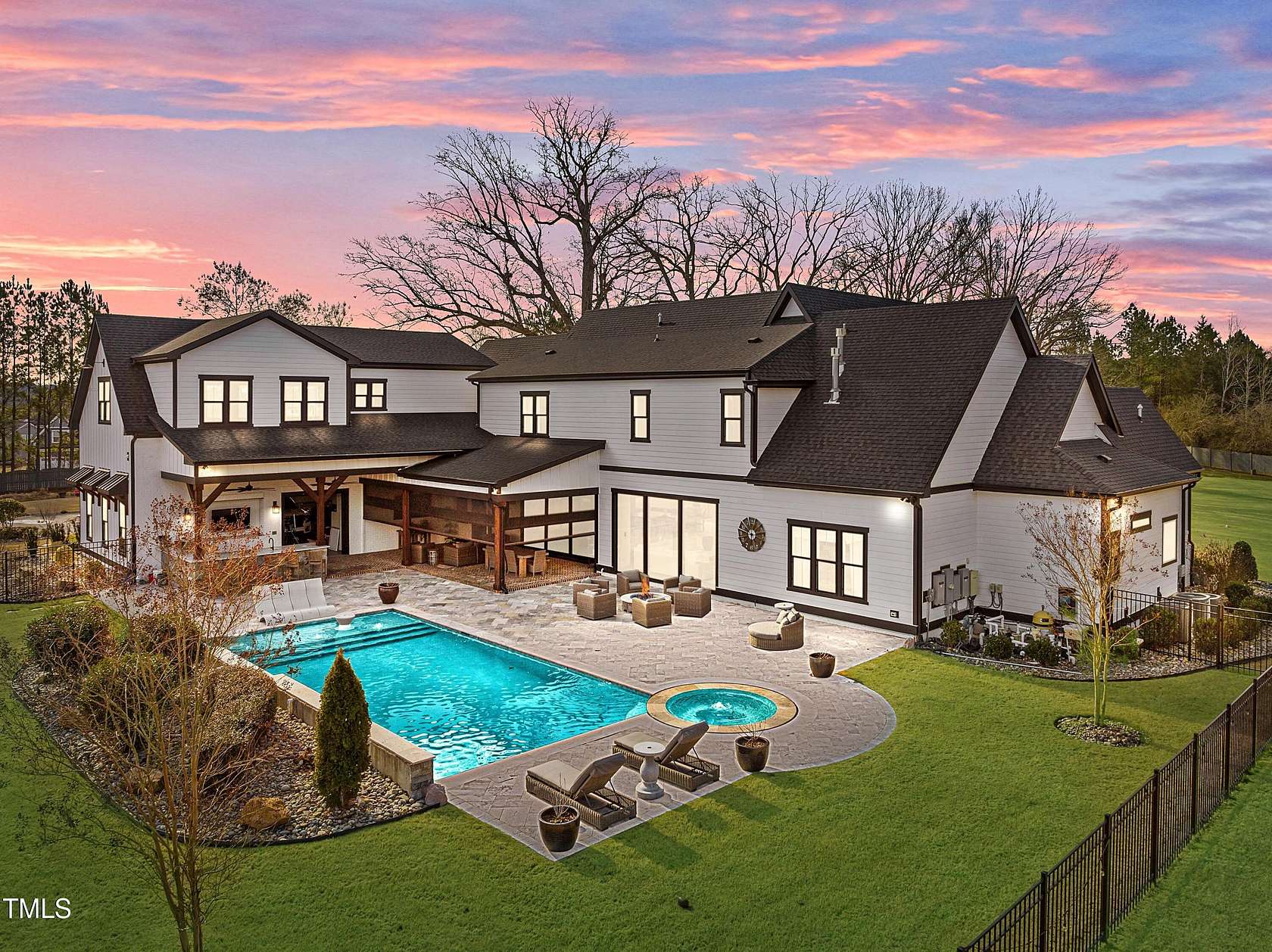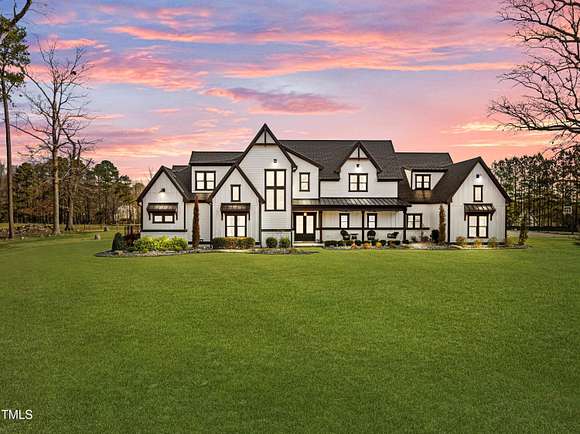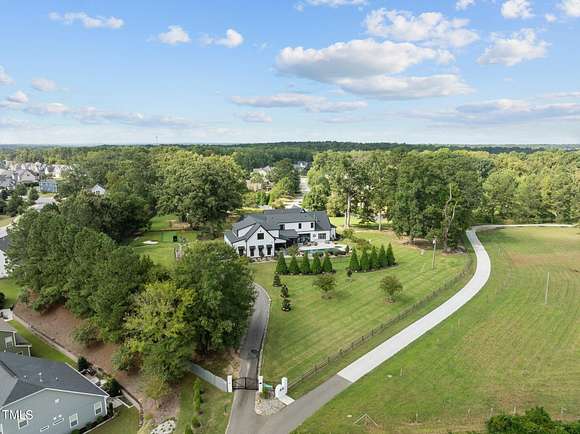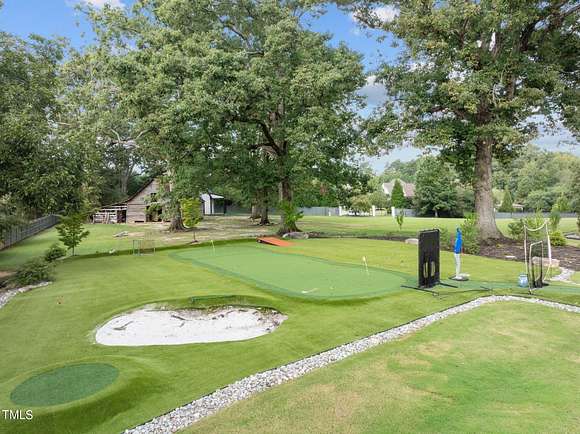Residential Land with Home for Sale in Wake Forest, North Carolina
5216 Jeanne St Wake Forest, NC 27587

























































Your Private Oasis in the middle of the City- almost 4 Acres, NO HOA & Plenty of Room to Expand! City Water & Sewer w/Priv Irrigation Well! Heated Saltwater Pool, BltIn Spa, Waterfall Wall, Sundeck w/Bubblers, LED Lightng & TravertineDecking! Priv PoolBth! CoveredCabana w/OutdoorKitchen Incl GasGrill, MemphisSmoker, IceMaker, DW, Sink & BarArea! CoveredPrch w/Motorized Screening/Vinyl, Speakers & BltIn Heaters! FirePit, Putting Green, Raised Garden Beds, Batting Cage, FencedYard, Gated Driveway w/BltIn BasketballGoal! Workshop Barn w/Garage Door & Old Log Barn! Irrigation w/Dedicated Well! Lutron Smart Switches, Sonos Speaker System throughout & Alexa Activated ECOBee Smart Thermostats! Massive 50'x35' Garage for the Car Enthusiast w/Approx 14' Ceilng, Lift Master Wall Mounted Smart Garage Doors, ElectricCharger & EpoxyFloor! Entertainer's Kitchen w/48'' Dbl Gas Range, BltIn 30''Fridge/24''Freezer & BltIn Temp Controlled WineFridge! Quartz, DsgnrBcksplsh, 12'Island, UndrCbntLghtng, White FarmSink & HiddenCabinet Door to the ''SpeakEasy''! Scullery w/2nd DW, Thermador BltIn Wall CoffeMaker & Tons of Cabntry! 1stFlr PrimaryBdrm w/CathedralCeiling w/ReclaimedWood Accents & LinearGasFP w/Quartzite Stone Srrnd! PrimaryBth w/FurniturePiece Vanity & WetRm w/PebbleFlr, 4ShwrHeads & Dsgnr Black FreeStanding Tub w/Herringbone Tile Accnt & WndwAbv! MudRm w/DogWash! Guest Suite w/Priv Bath Dwnstairs + Dedicated Study Dwn! Upstairs has 3 Bdrms, PlayRm & a Fitness Rm w/ RubberFlooring & Sep W/D Area! Priv Rear Staircase Access to a FutureRecRm w/Bar & Bath PrePlumbng! GeneratorPreWire! WholeHouse SprayFoam Insulation! This home is truly one of a kind!!!!
Location
- Street Address
- 5216 Jeanne St
- County
- Wake County
- Elevation
- 381 feet
Property details
- Zoning
- GR3
- MLS Number
- DMLS 10053941
- Date Posted
Property taxes
- 2024
- $20,590
Parcels
- 1851618373
Legal description
Lo1 Patricia S Hyde Sub Bm1996-01611
Detailed attributes
Listing
- Type
- Residential
- Subtype
- Single Family Residence
- Franchise
- Coldwell Banker Real Estate
Structure
- Stories
- 2
- Materials
- Board & Batten Siding, Brick, Brick Veneer, Fiber Cement, Foam Insulation
- Roof
- Asphalt, Metal, Shingle
- Heating
- Fireplace, Forced Air
Exterior
- Parking Spots
- 7
- Parking
- Driveway, Garage, Paved or Surfaced
- Fencing
- Fenced
- Features
- Barbecue, Built-In Barbecue, Cabana, Covered, Enclosed, Fenced Yard, Filtered, Fire Pit, Front Porch, Garden, Gas Grill, Gas Heat, Gunite, Heated, In Ground, Lighting, Outdoor Grill, Outdoor Kitchen, Outdoor Pool, Patio, Pool Sweep, Pool/Spa Combo, Porch, Private, Private Entrance, Private Yard, Rain Gutters, Rear Porch, Salt Water, Screened, Smart Camera(s)/Recording, Smart Irrigation, Smart Light(s), Smart Lock(s), Sprinklers in Front, Sprinklers in Rear, Tile, Views, Waterfall
Interior
- Room Count
- 13
- Rooms
- Bathroom x 5, Bedroom x 5, Dining Room, Exercise Room, Family Room, Kitchen, Office, Utility Room
- Floors
- Vinyl
- Appliances
- Built-In Refrigerator, Convection Oven, Dishwasher, Double Oven, Freezer, Garbage Disposer, Gas Oven, Gas Range, Ice Maker, Microwave, Range, Refrigerator, Washer, Wine Storage Refrigerator
- Features
- Bar, Bookcases, Breakfast Bar, Built-In Features, Butler's Pantry, Cathedral Ceiling(s), Chandelier, Crown Molding, Double Vanity, Dry Bar, Dual Closets, Eat-In Kitchen, Entrance Foyer, High Ceilings, High Speed Internet, In-Law Floorplan, Kitchen Island, Kitchen/Dining Room Combination, Natural Woodwork, Open Floorplan, Pantry, Primary Downstairs, Quartz Counters, Recessed Lighting, Room Over Garage, Separate Shower, Shower Only, Smart Light(s), Smart Thermostat, Smooth Ceilings, Soaking Tub, Sound System, Storage, Tray Ceiling(s), Vaulted Ceiling(s), Walk-In Closet(s), Walk-In Shower, Water Closet, Wet Bar, Wired For Data, Wired For Sound
Property utilities
| Category | Type | Status | Description |
|---|---|---|---|
| Water | Public | On-site | — |
Nearby schools
| Name | Level | District | Description |
|---|---|---|---|
| Wake - Richland Creek | Elementary | — | — |
| Wake - Wake Forest | Middle | — | — |
| Wake - Wake Forest | High | — | — |
Listing history
| Date | Event | Price | Change | Source |
|---|---|---|---|---|
| Oct 27, 2024 | Price drop | $2,499,900 | $100 0% | DMLS |
| Oct 14, 2024 | Price increase | $2,500,000 | $10 0% | DMLS |
| Sept 29, 2024 | Price drop | $2,499,990 | $10 0% | DMLS |
| Sept 20, 2024 | New listing | $2,500,000 | — | DMLS |