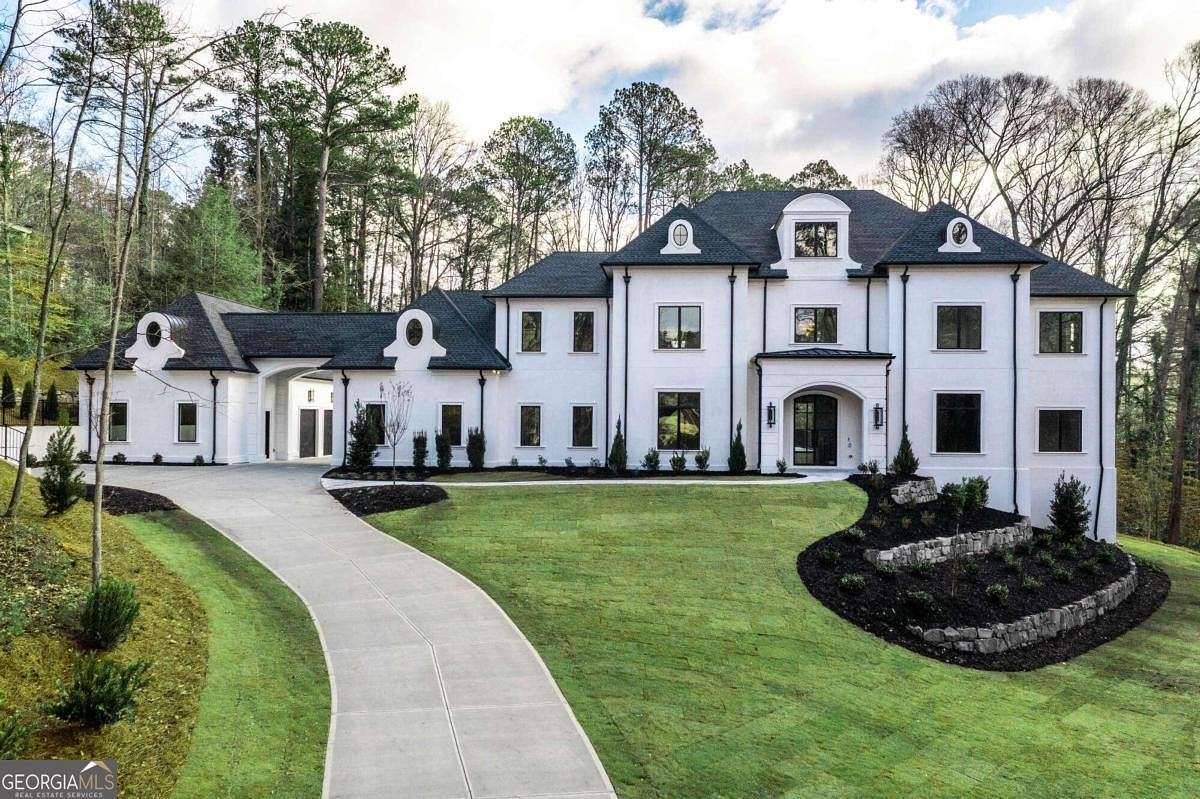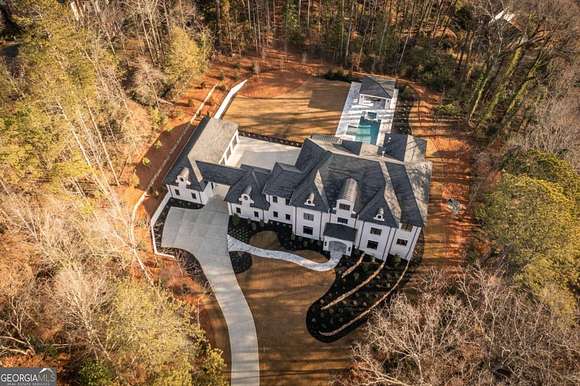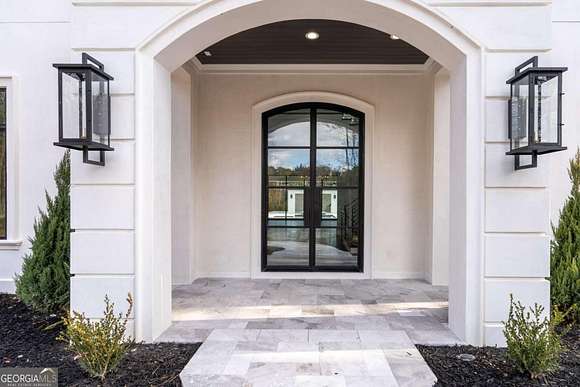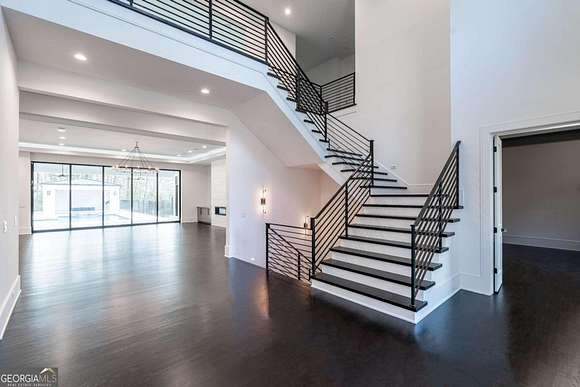Residential Land with Home for Sale in Sandy Springs, Georgia
5211 Powers Fry Sandy Springs, GA 30327




































Extrodinary quality and craftsmanship by award winning builder, Loudermilk Custom Homes. Custom European Modern design situated on a wooded 2+ acre lot and featuring the finest designer selections, "smart" home technology and located in highly sought-after Chastain Park. Soaring three-story staircase and 12-foot ceilings on the main floor elevate the overall ambiance of this home. Additional features include 20-foot glass pocket doors, interior linear fireplace, 5-car garage, covered patio, and prep kitchen featuring a wine cooler, ice maker, and additional storage. Primary bedroom on main with private access to the laundry and two spacious closets and additional storage. Primary bedroom on main with private access to the laundry and two spacious closets. Secondary bedrooms upstairs with en-suite bathrooms and large flex room for future home amenities. The unfinished basement can accommodate an additional guest suite, home gym/sauna, office, media room and a future elevator to access all levels. This corner lot is the perfect location for entertaining with a walk out, first floor luxury pool and an outdoor cabana with a full bath. This luxury home is located within minutes of parks, schools, restaurants, and high-end shopping. Roane Loudermilk, for any inquiries.
Directions
From the intersection of Mount Paran Road and Powers Ferry Road, travel North on Powers Ferry Road to the intersection of Powers Ferry and Crest Valley Drive, 5211 Powers Ferry will be on your right.
Property details
- County
- Fulton County
- Community
- Mrs. Annie Houze Cook
- Elevation
- 863 feet
- MLS Number
- GAMLS 10348683
- Date Posted
Parcels
- 17 016400020178
Property taxes
- 2023
- $26,716
Detailed attributes
Listing
- Type
- Residential
- Subtype
- Single Family Residence
- Franchise
- Keller Williams Realty
Structure
- Style
- Contemporary
- Materials
- Stucco
- Heating
- Central Furnace, Fireplace, Zoned
Exterior
- Parking
- Garage
- Features
- Corner Lot, Heated, In Ground, Patio, Private
Interior
- Rooms
- Bathroom x 5, Bedroom x 5
- Floors
- Carpet, Hardwood, Tile
- Appliances
- Dishwasher, Garbage Disposer, Microwave, Refrigerator, Washer
- Features
- Double Vanity, In-Law Floorplan, Master On Main Level, Tray Ceiling(s), Walk-In Closet(s)
Nearby schools
| Name | Level | District | Description |
|---|---|---|---|
| Heards Ferry | Elementary | — | — |
| Ridgeview | Middle | — | — |
| Riverwood | High | — | — |
Listing history
| Date | Event | Price | Change | Source |
|---|---|---|---|---|
| Oct 8, 2024 | Price drop | $6,349,000 | $150,000 -2.3% | GAMLS |
| July 31, 2024 | New listing | $6,499,000 | — | FMLS |