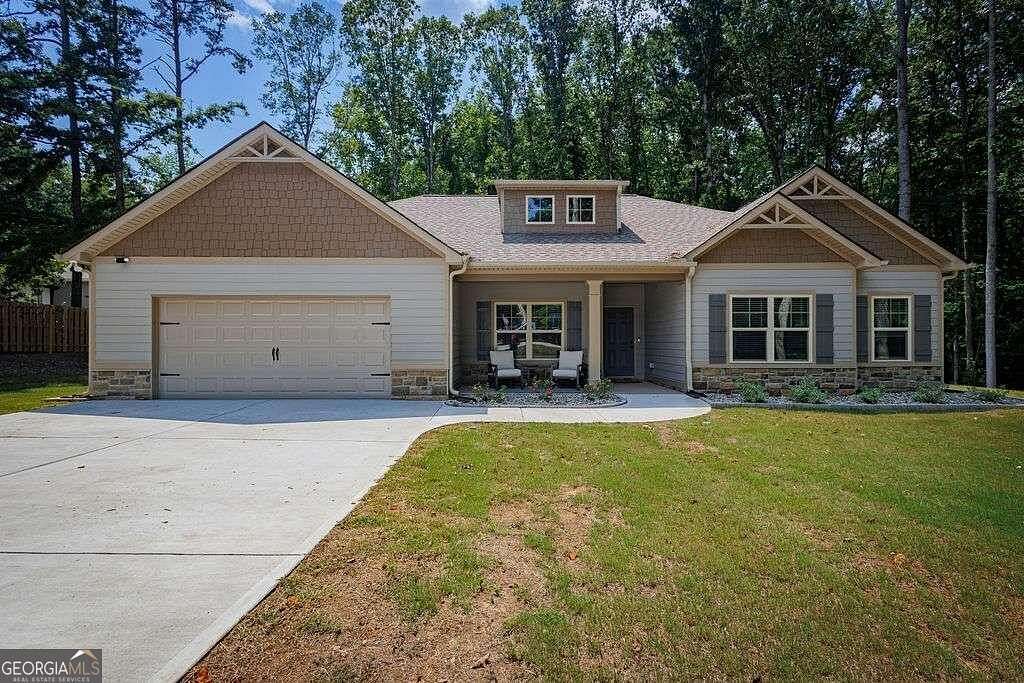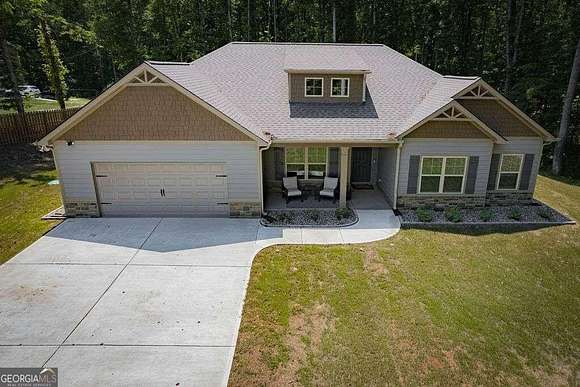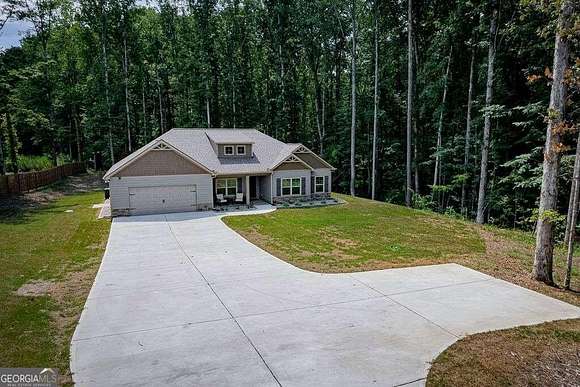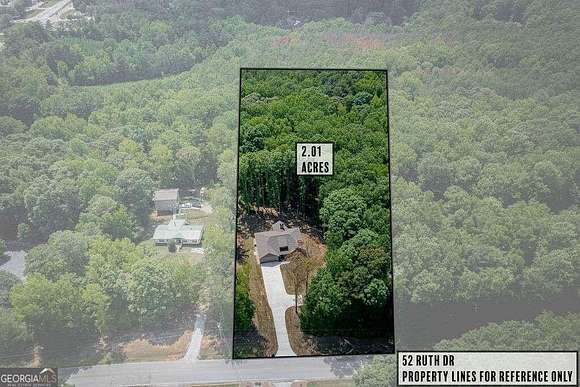Residential Land with Home for Sale in Newnan, Georgia
52 Ruth Newnan, GA 30265



























If you are looking for a better than new home in a Prime Location this awesome home would be it!!! Centrally located to all of the important needs of everyday life, this 4 Bedroom 3 Full Bathroom home has so much to offer! Situated on just a little over 2 acres with awesome privacy. Walking up to the home you will love the cozy covered front porch, the front door leads you past a private guest suite, open concept living room, entertaining kitchen, breakfast room, and an awesome "Flex" room that could be used as a dining room or private office. The kitchen features a large island, awesome cabinet space with lovely countertops, and stainless steel appliances, there is also a large walk-in pantry. Off the living room leads you to the Owner's suite with a bright and lovely master bathroom, and walk-in closet that is a dream! The opposite side of the home leads you to a mudroom off the kitchen, 2 spacious guest rooms, and a full bath. Off the rear of the home is a covered back porch which is the perfect spot to start and end your day! This home is minutes from I-85, grocery stores, hospitals, shopping, and schools even a quick drive to downtown Newnan and Peachtree City.
Directions
Take I-85 N to GA-34 E in Newnan. Take exit 47 from I-85 N Toward Peachtree City. Follow GA-34 E to left on Ruth Dr, House will be on the left.
Location
- Street Address
- 52 Ruth
- County
- Coweta County
- Elevation
- 902 feet
Property details
- MLS Number
- GAMLS 10410989
- Date Posted
Property taxes
- 2023
- $3,690
Parcels
- 109 6027 034
Detailed attributes
Listing
- Type
- Residential
- Subtype
- Single Family Residence
Lot
- Features
- Creek, Waterfront
Structure
- Style
- Craftsman
- Stories
- 1
- Materials
- Concrete
- Roof
- Composition
- Cooling
- Zoned A/C
- Heating
- Central Furnace, Fireplace, Zoned
Exterior
- Parking Spots
- 2
- Parking
- Boat, Garage, RV
- Features
- Level, Patio, Porch, Private
Interior
- Rooms
- Bathroom x 3, Bedroom x 4
- Floors
- Carpet, Hardwood, Tile
- Appliances
- Dishwasher, Microwave, Range, Washer
- Features
- Double Vanity, High Ceilings, Master On Main Level, Roommate Plan, Separate Shower, Soaking Tub, Split Bedroom Plan, Tile Bath, Walk-In Closet(s)
Nearby schools
| Name | Level | District | Description |
|---|---|---|---|
| White Oak | Elementary | — | — |
| Arnall | Middle | — | — |
| Northgate | High | — | — |
Listing history
| Date | Event | Price | Change | Source |
|---|---|---|---|---|
| Nov 11, 2024 | New listing | $520,000 | — | GAMLS |
