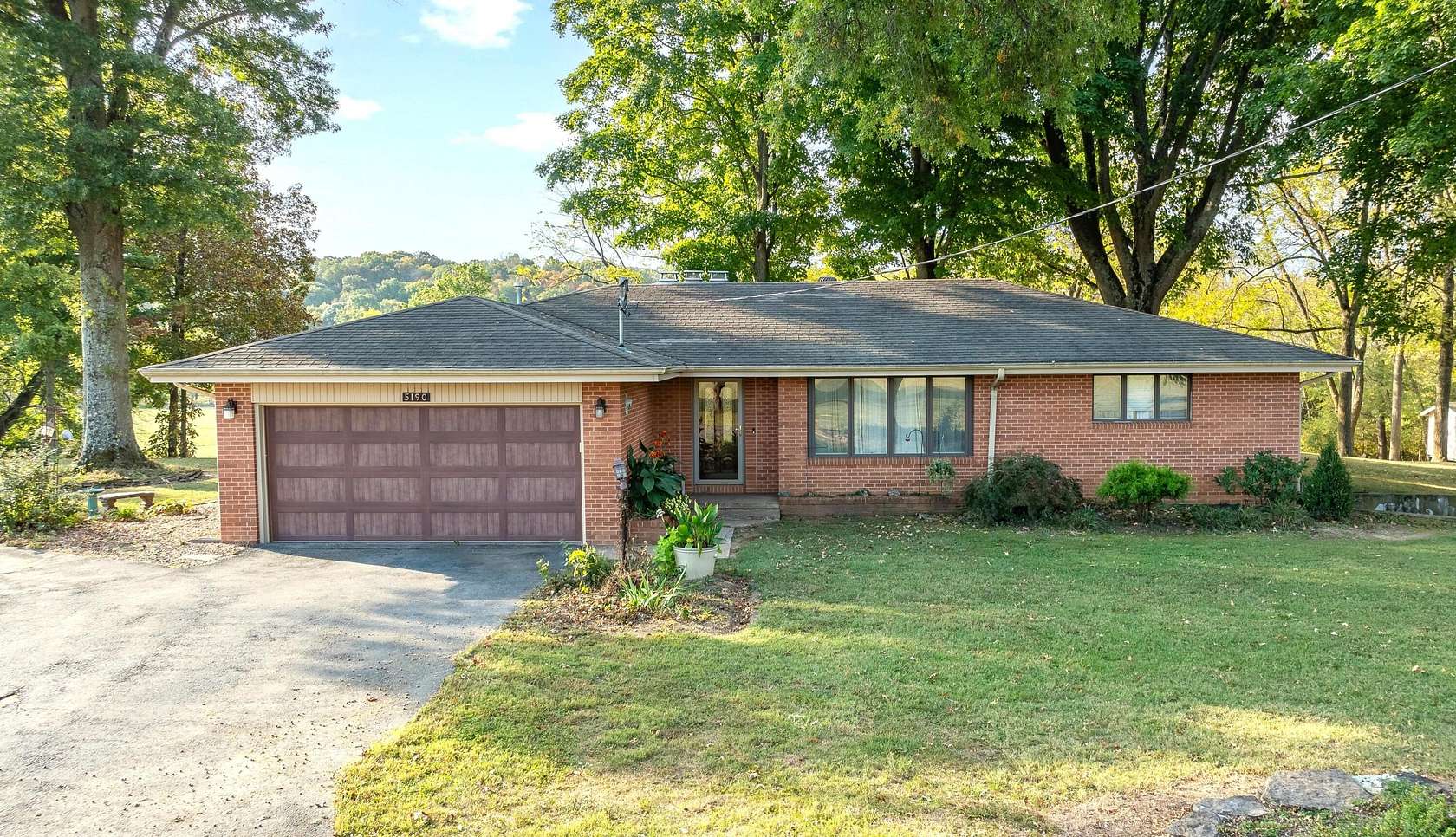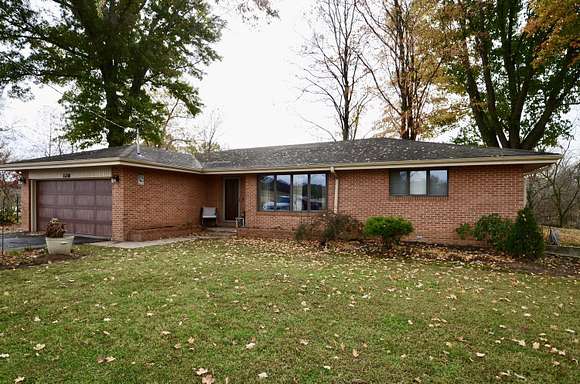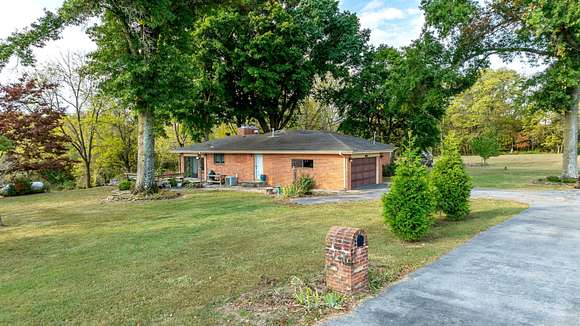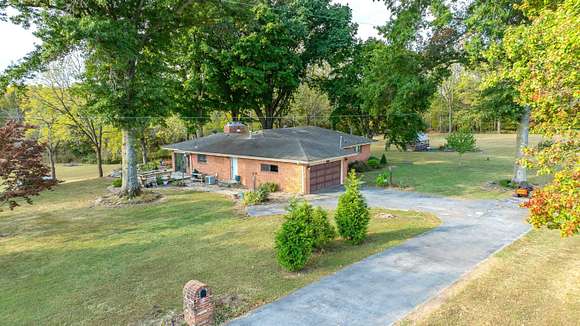Residential Land with Home for Sale in Springfield, Missouri
5190 E Riverwalk Ln Springfield, MO 65809





































Don't miss your chance to see this unbelievable property with seasonal views of the James River! This 1960's ranch on 5.26 acres is less than 2 miles from Springfield and offers an expansive, open floorplan with three living areas, and spacious gourmet kitchen featuring custom cabinets in a warm Chestnut stain with solid wood interiors, granite countertops and gorgeous tile backplash. Newer appliances including cooktop, convection wall oven, microwave, dishwasher and island mini-fridge. Home has been updated with high end, modern touches with the original charm of a traditional ranch including beautful Oak hardwood floors, updated lighting and plumbing, two fireplaces and fresh paint. Home features 3 BR and 2.5 baths including spacious master suite with upddated bath, tile walk-in shower and a huge walk-in closet. Basement includes a living area, large bar area, laundry room, spacious bath, storage and a bedroom with walk-out French doors. The large year round sunroom is a great space for a third living area or office with windows galore offering a view of the river valley and patio. Exterior extras include a green house and two storage sheds, a spacious deck and patio area with mature trees and beautiful landscaping. There's wildlife viewing in every season.
Directions
From Highway 65, go East on Sunshine, approximately 2 miles. Turn South on S Forrest Heights Ave. Take an immediate turn East on FR 148 to FR 193, then go under the railway overpass and turn East on Riverwalk Lane, to property.
Location
- Street Address
- 5190 E Riverwalk Ln
- County
- Greene County
- Elevation
- 1,207 feet
Property details
- MLS Number
- GSBOR 60281468
- Date Posted
Property taxes
- 2023
- $2,621
Parcels
- 1236300056
Legal description
5.26A M/L BEG SE COR SW1/4 SW1/4 36/29/21 W 285.07 FT N 770. 64 FT NELY 73.73 FT ELY 287.38 FT SLY 463.01 FT W 15 FT S TO BEG
Detailed attributes
Listing
- Type
- Residential
- Subtype
- Single Family Residence
Lot
- Views
- River
- Features
- James River
Structure
- Style
- Ranch
- Materials
- Brick
- Roof
- Composition
- Cooling
- Ceiling Fan(s)
- Heating
- Forced Air
Exterior
- Parking
- Driveway, Garage
- Features
- Landscaping, Storm Door(s)
Interior
- Rooms
- Basement, Bathroom x 3, Bedroom x 3, Family Room, Living Room
- Floors
- Carpet, Tile, Vinyl
- Appliances
- Cooktop, Dishwasher, Electric Cooktop, Garbage Disposer, Microwave, Washer
- Features
- Granite Counters, W/D Hookup, Walk-In Closet(s), Walk-In Shower
Nearby schools
| Name | Level | District | Description |
|---|---|---|---|
| SGF-Sequiota | Elementary | — | — |
| SGF-Pershing | Middle | — | — |
| SGF-Glendale | High | — | — |
Listing history
| Date | Event | Price | Change | Source |
|---|---|---|---|---|
| Dec 17, 2024 | Under contract | $650,000 | — | GSBOR |
| Nov 21, 2024 | Listing removed | $650,000 | — | — |
| Nov 19, 2024 | New listing | $650,000 | — | GSBOR |