Residential Land with Home for Sale in Hanover, Virginia
5190 Danes Run, Hanover, VA 23111
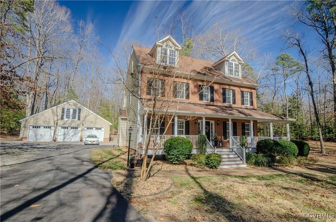
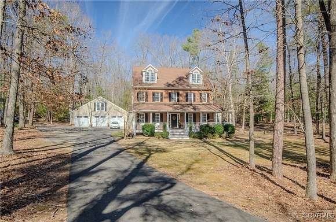
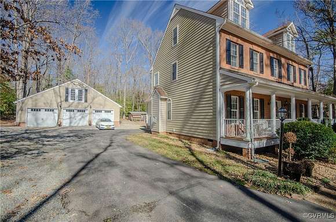
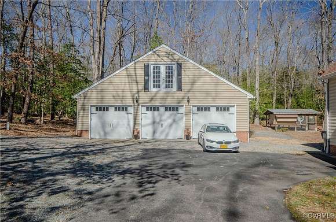
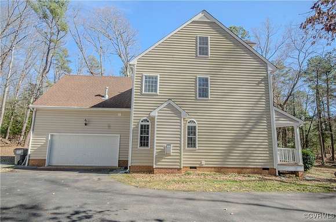
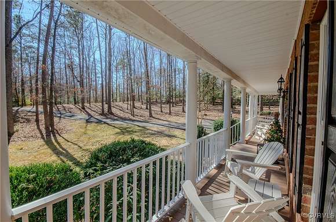
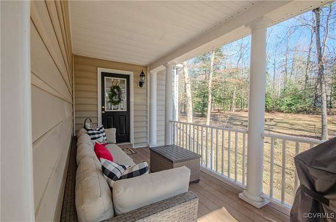
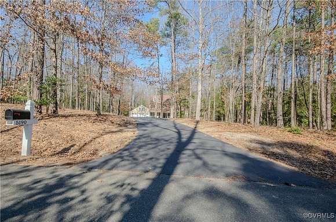
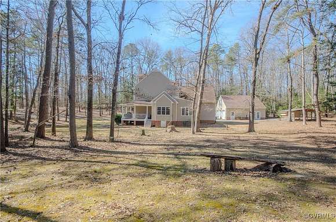
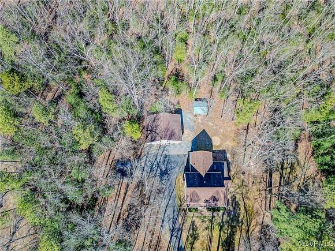
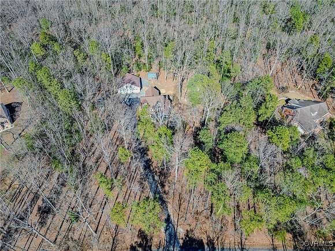
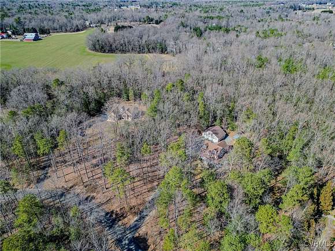
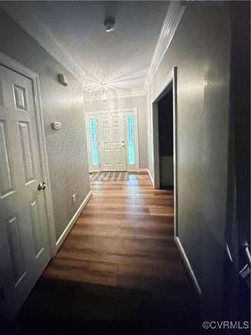
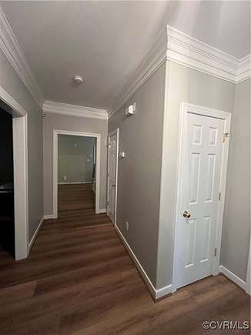
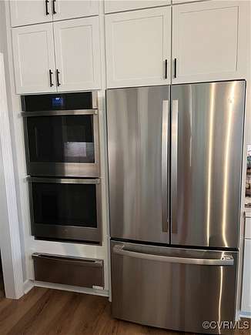
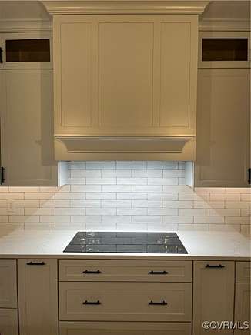
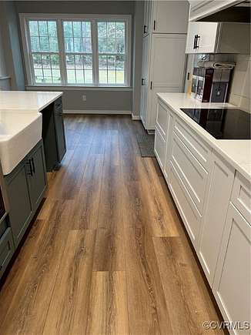
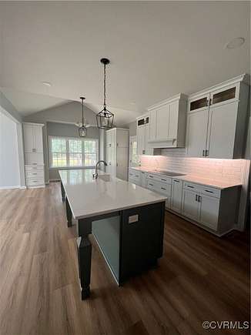
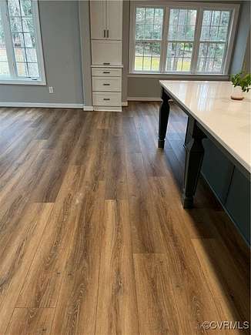
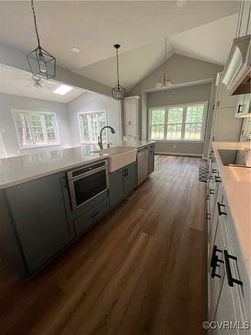
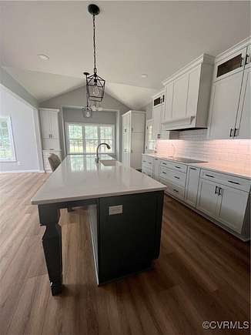
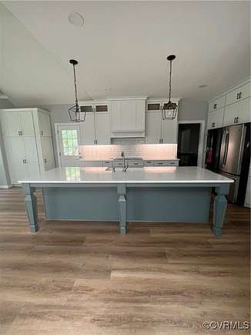
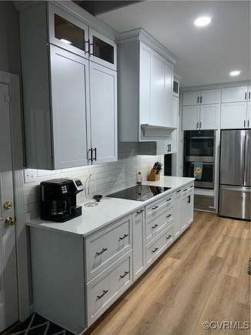
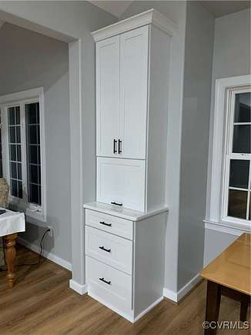
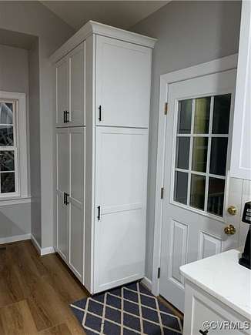
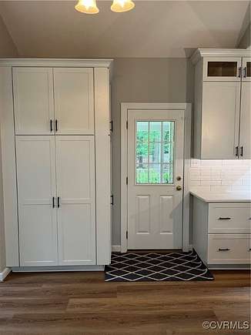
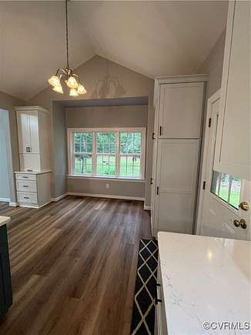
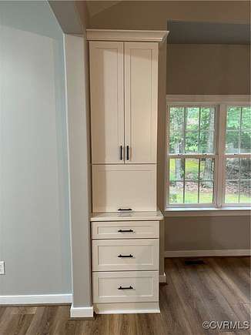
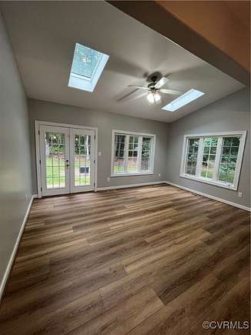
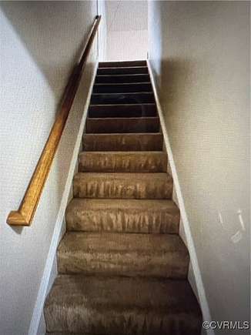
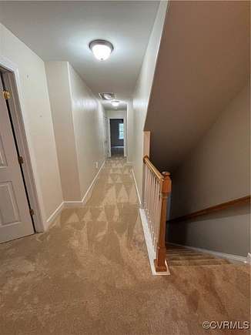
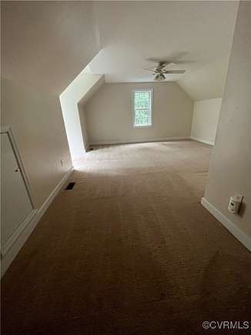
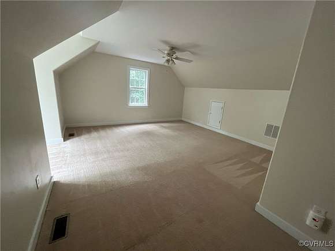
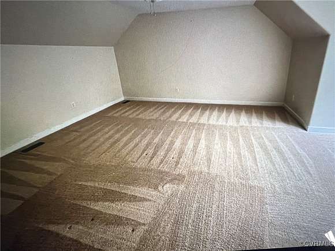
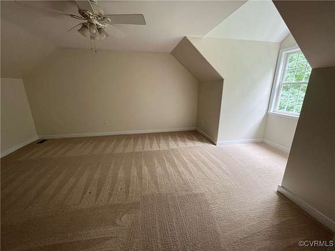
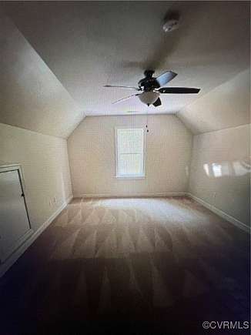
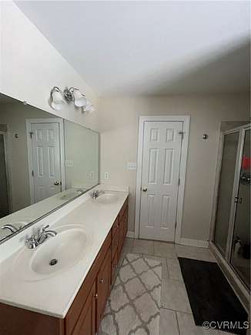
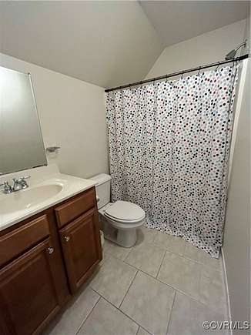
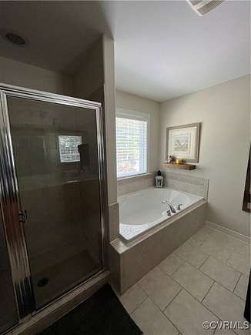
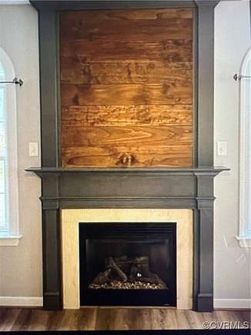
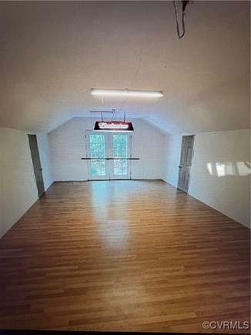
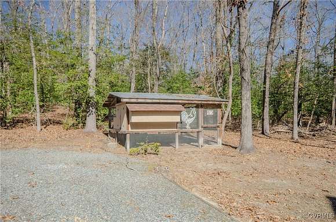
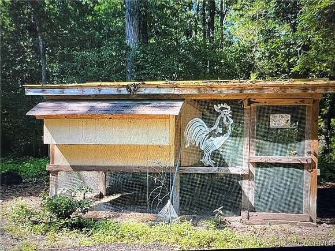
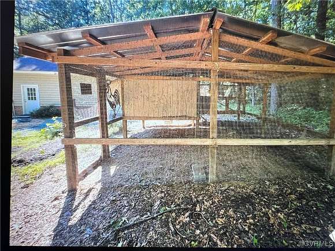

Don't miss out on this beautifully decorated three-story Colonial with a full country wrap-around porch and brick front on 2.165 wooded acres for privacy in a park-like setting on a cul-de-sac with a detached three-car garage with a finished bonus room above it and a paved driveway. The interior features a nice walk-in foyer with a cozy living room to the left and a formal dining room to the right which leads into a huge kitchen with an island, white kitchen cabinets, and quartz countertops. The open kitchen leads into an open sunroom/Florida room. Adjacent to the kitchen and rear stairwell is a family room with a natural gas fireplace for chilly nights. The rear-facing stairwell off the kitchen leads to the 2nd-floor bedrooms. Once you are on the second floor there is a primary bedroom with an on-suite bathroom and plenty of closet space highlighting the sleeping areas with 4 additional good size bedrooms and two additional full bathrooms. On this floor, there's access to the third floor which can be used as an additional bedroom, exercise room, or recreational room for the family. The additional living space above the 3-car detached garage gives you all the room you need to expand or use as storage. There is also a chicken coop already in place. All Stainless-steel appliances convey as well. Xfinity Cable and internet services are on the property as well. Great schools, close to the interstate and stores. No HOA either!
Directions
Cold Harbor Road left on Beulah Church Road, Turn Right beside the church (Beulah Church) into Glen Harbor subdivision. Take first left onto Danes Run, 2nd driveway on the left in a cul-de-sac.
Location
- Street Address
- 5190 Danes Run
- County
- Hanover County
- Community
- Glenharbor
- Elevation
- 167 feet
Property details
- Zoning
- AR2
- MLS #
- CVRMLS 2505630
- Posted
Property taxes
- 2024
- $4,503
Parcels
- 8734-84-0582
Legal description
GLENHARBOR LOT 11
Detailed attributes
Listing
- Type
- Residential
- Subtype
- Single Family Residence
- Franchise
- ERA Real Estate
Structure
- Style
- Colonial
- Stories
- 2
- Materials
- Brick, Frame, Vinyl Siding
- Roof
- Asphalt
- Cooling
- Zoned A/C
- Heating
- Fireplace, Zoned
Exterior
- Parking
- Driveway, Garage, Off Street, Oversized, Paved or Surfaced
- Features
- Culdesac, Lighting, Paved Driveway, Porch
Interior
- Room Count
- 12
- Rooms
- Bathroom x 4, Bedroom x 5
- Floors
- Carpet, Vinyl
- Appliances
- Cooktop, Dishwasher, Dryer, Garbage Disposer, Microwave, Oven, Range, Refrigerator, Washer
- Features
- High Ceilings
Nearby schools
| Name | Level | District | Description |
|---|---|---|---|
| Cold Harbor | Elementary | — | — |
| Bell Creek Middle | Middle | — | — |
| Mechanicsville | High | — | — |
Listing history
| Date | Event | Price | Change | Source |
|---|---|---|---|---|
| Mar 26, 2025 | New listing | $840,000 | — | CVRMLS |