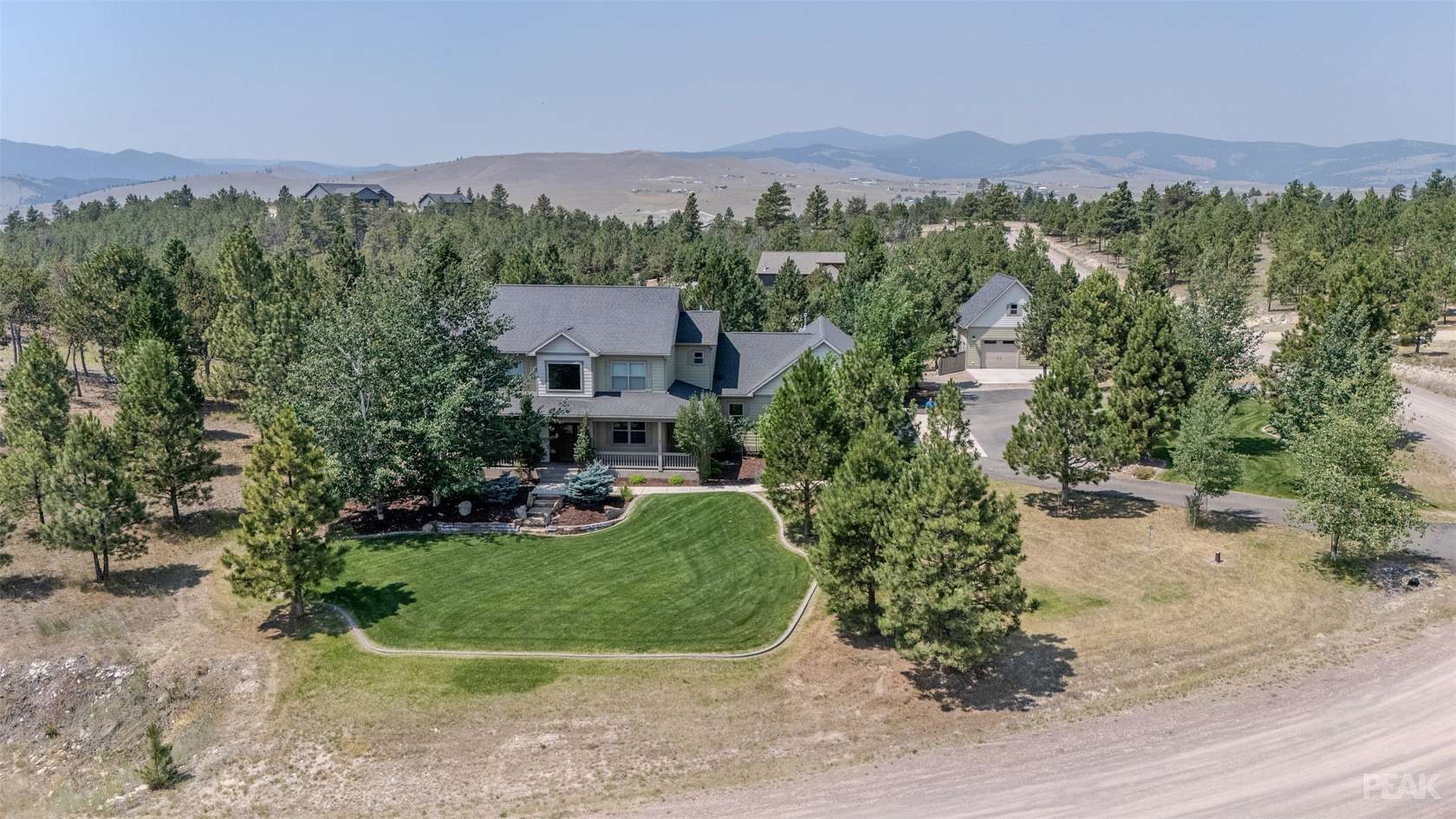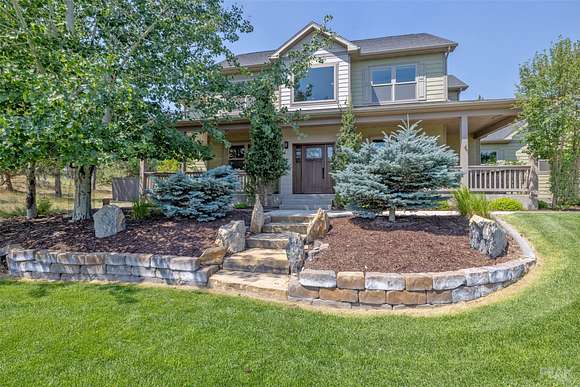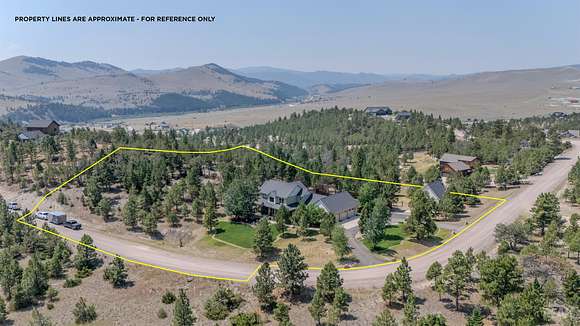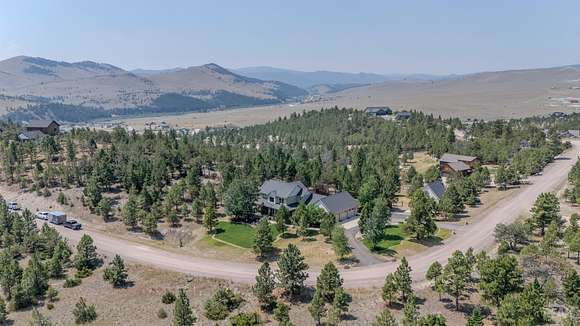Residential Land with Home for Sale in Helena, Montana
5171 Walden Loop Helena, MT 59602










































































Serenity abounds inside and out of this meticulously maintained property on over 4 acres with stunningly landscaped grounds. Designed for effortless main-floor living, the home features a gourmet kitchen with a double oven, gas range, warming drawer, walk-in pantry, and a separate beverage refrigerator. The main level also includes a gorgeous primary suite, an office, a family room, a formal living room, a dining room, a laundry room, and a half bath plus mudroom. Enjoy the integrated surround sound throughout the home and the covered patio.
Upstairs, you'll find three additional bedrooms, 1.5 bathrooms, and a large bonus room, providing ample space for family and guests. Entertain inside or outside and take in the spectacular views of the Elkhorn Mountains and the city from your charming front porch. The property also boasts an attached three-car garage and a detached 24x24 garage with 220v wiring, floor drain, garage pass-through, wood-burning fireplace, elevator lift to attic storage, and space for all your recreational items.
Other amazing features include heated floors on the main level, central vacuum, walk-in closets in all rooms, an additional upstairs laundry closet, hot tub wiring on the south side of the home, natural gas hookup for a grill, and a 13-zone sprinkler/drip system, just to name a few.
This home and property offer a little bit of everything, all wrapped in one serene, move-in-ready setting. Ask your preferred agent for a tour and more information on this home. Don't miss the opportunity to make this exceptional property yours today!
Directions
Country club to williams, right at seabiscuit, right on walden loop
Location
- Street Address
- 5171 Walden Loop
- County
- Lewis and Clark County
- Elevation
- 4,432 feet
Property details
- MLS Number
- MWMTAR 30030688
- Date Posted
Property taxes
- 2023
- $6,112
Expenses
- Home Owner Assessments Fee
- $70 annually
Parcels
- 05199431106070000
Legal description
STALLION RIDGE RANCH MAJOR SUBD, S31, T11 N, R04 W, Lot 3-11, COS #3132807
Detailed attributes
Listing
- Type
- Residential
- Subtype
- Single Family Residence
Lot
- Views
- City, Mountain
Exterior
- Parking
- Driveway, Garage
Interior
- Rooms
- Bathroom x 4, Bedroom x 4
- Appliances
- Dishwasher, Dryer, Microwave, Range, Refrigerator, Washer
- Features
- Central Vacuum
Listing history
| Date | Event | Price | Change | Source |
|---|---|---|---|---|
| Aug 18, 2024 | Under contract | $949,900 | — | MWMTAR |
| Aug 15, 2024 | Price drop | $949,900 | $50,000 -5% | MWMTAR |
| July 19, 2024 | New listing | $999,900 | — | MWMTAR |