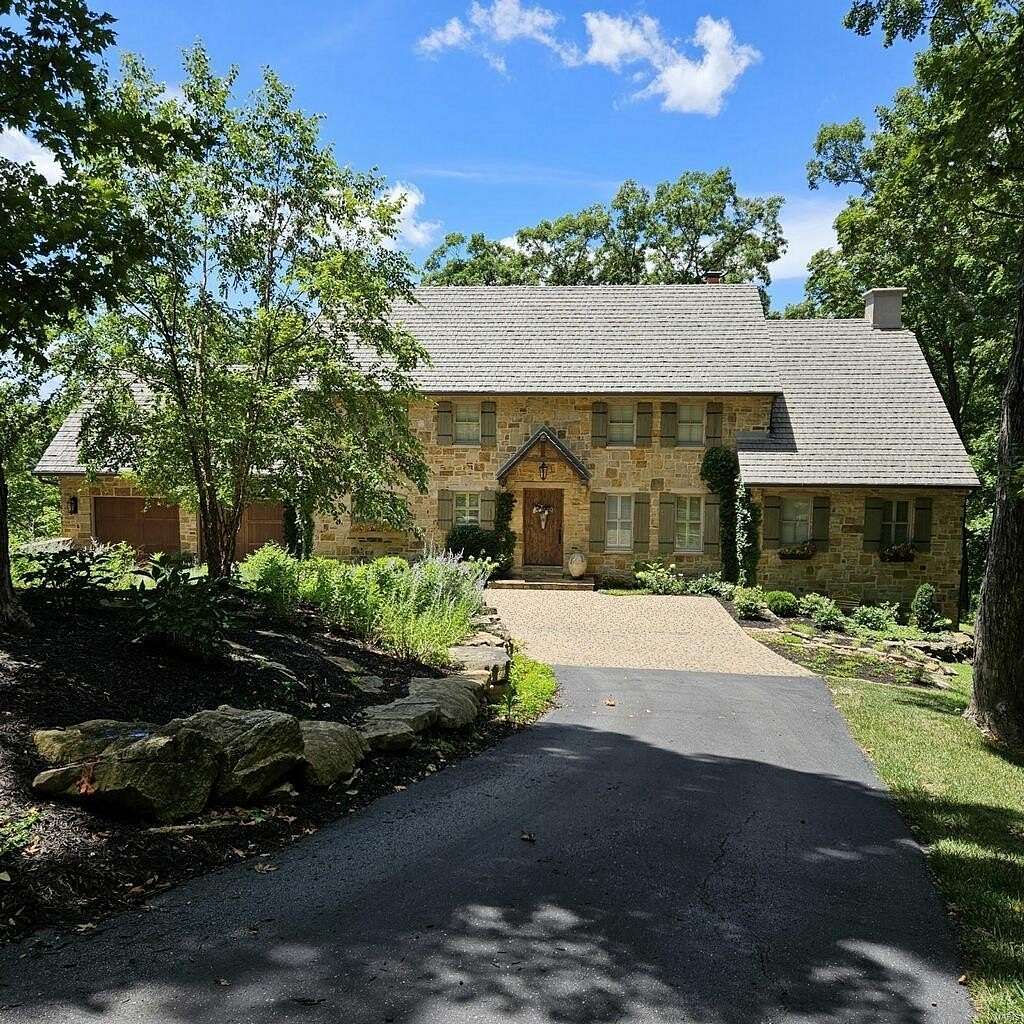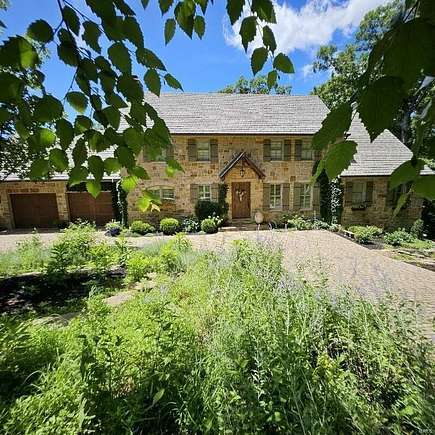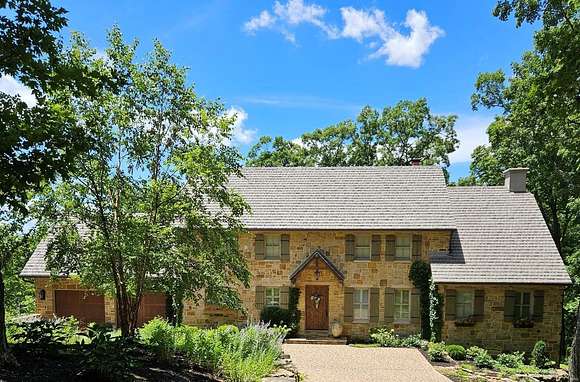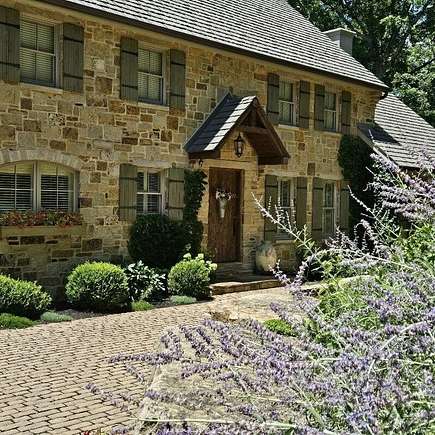Residential Land with Home for Sale in Saint Albans, Missouri
512 Pheasant Run Cir Saint Albans, MO 63073






























































































Rare opportunity in St Albans to live in the Bluffs on 9.94 private wooded acres w/river view. Home is the perfect size for retirement yet large enough to accommodate everyone when your family visits. 3 ensuite bedrooms in LL. This replica of an English Cotswold Cottage boasts total living cost in 2023 of under $21,000 including all utilities, yard maintenance & property taxes. This is a builders personal home & was built w/low maintenance & retirement in mind. The home is 4600 finished total sq ftg w/same construction quality on both floors. Special Features include 7 species of hardwoods on the floors, Antique pine beams on kitchen ceiling, 2 stone fireplaces w/gas logs, mantle made from downed oak tree in back yard, barrel vault ceiling in primary suite, Glen Alspaugh knotty alder kitchen cabinets, 9" baseboards, Anderson windows, Davinci roof, Subzero, Bosch & Wolf appliances, Chinking log cabin wall design in bar, third garage under main garage perfect for storage or hobby shop.
Directions
Take HWY 100 W of HWY 109 to R on Hwy T (St Albans Rd). Go approx 3.5 miles to R into SA main entrance. Stay on main road past country clubhouse to R into The Bluffs (Wings Road). Listing agent to provide gate code. Take Wings Road to Pheasant Run.
Location
- Street Address
- 512 Pheasant Run Cir
- County
- Franklin County
- Community
- Bluffs
- School District
- Washington
- Elevation
- 682 feet
Property details
- Builder
- The Roentz Company
- MLS Number
- MARIS 24018915
- Date Posted
Property taxes
- 2023
- $14,858
Expenses
- Home Owner Assessments Fee
- $1,207 semi-annually
Parcels
- 08-1-020-0-024-073000
Detailed attributes
Listing
- Type
- Residential
- Subtype
- Single Family Residence
Structure
- Style
- Ranch
- Stories
- 1
- Materials
- Brick, Fiber Cement
- Cooling
- Zoned A/C
- Heating
- Fireplace, Forced Air, Zoned
Exterior
- Parking
- Garage, Oversized, Underground/Basement
Interior
- Room Count
- 11
- Rooms
- Basement, Bathroom x 5, Bedroom x 4, Dining Room, Family Room, Kitchen, Laundry, Living Room
- Appliances
- Cooktop, Dishwasher, Double Oven, Microwave, Range, Refrigerator, Softener Water, Washer
- Features
- Cathedral Ceiling(s), High Ceilings, Open Floorplan, Some Wood Floors, Special Millwork, Walk-In Closet(s), Wet Bar
Nearby schools
| Name | Level | District | Description |
|---|---|---|---|
| Labadie Elem. | Elementary | Washington | — |
| Washington Middle | Middle | Washington | — |
| Washington High | High | Washington | — |
Listing history
| Date | Event | Price | Change | Source |
|---|---|---|---|---|
| Apr 5, 2024 | New listing | $2,384,000 | — | MARIS |
