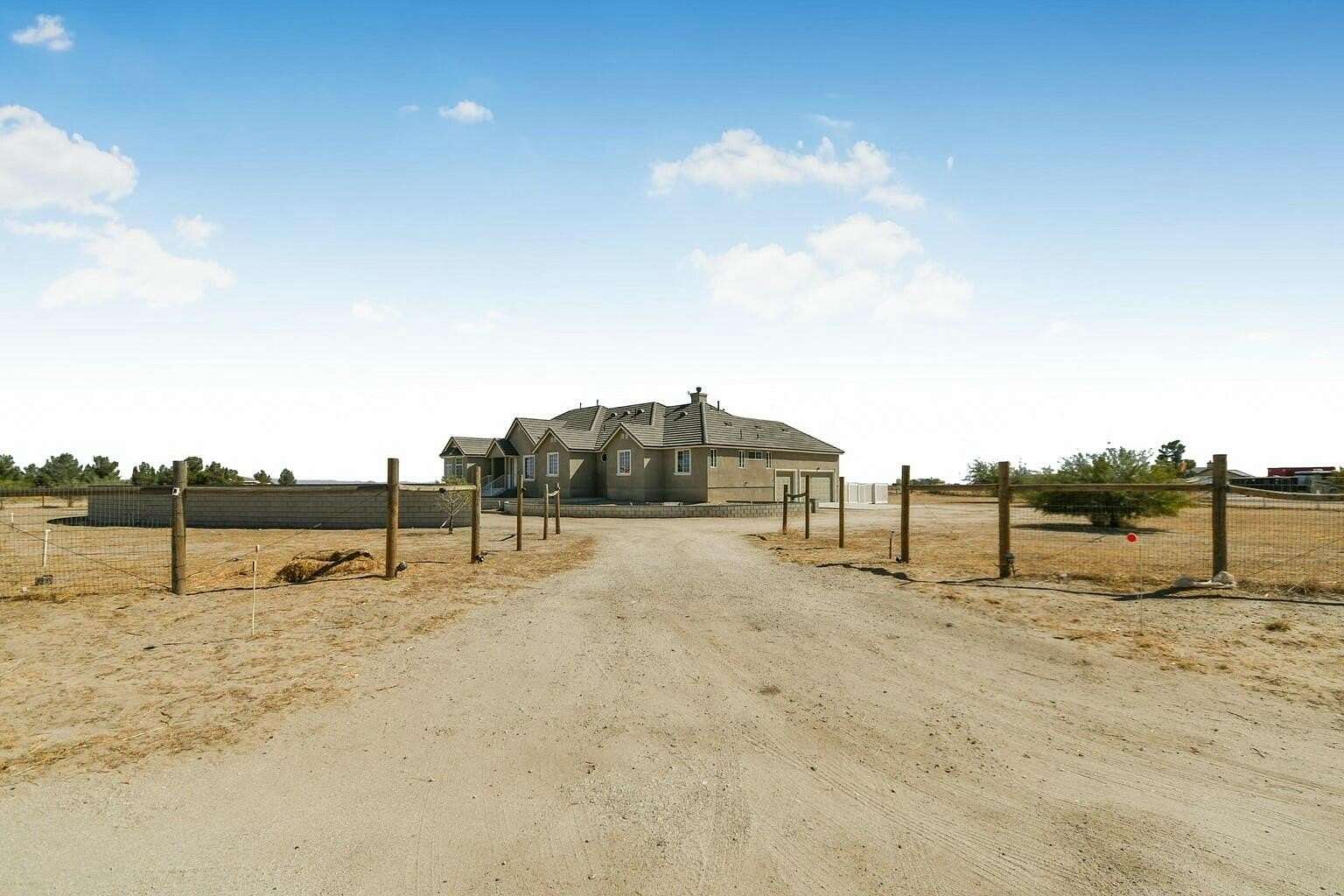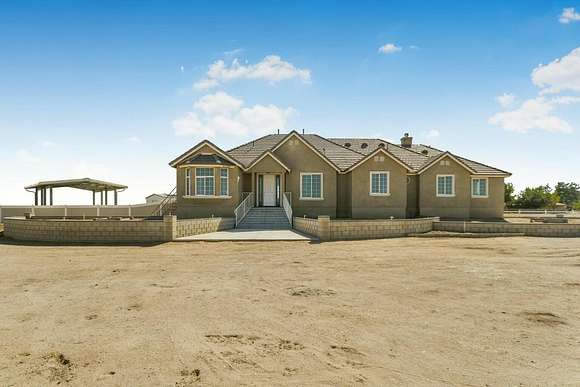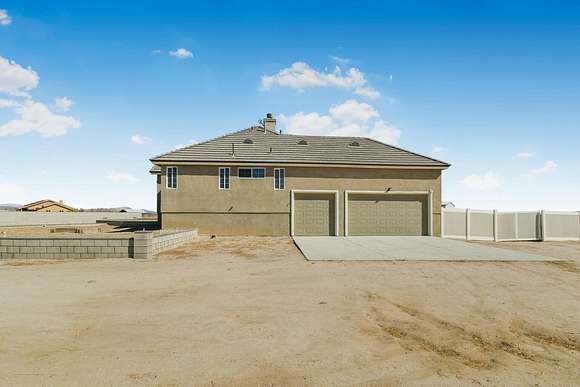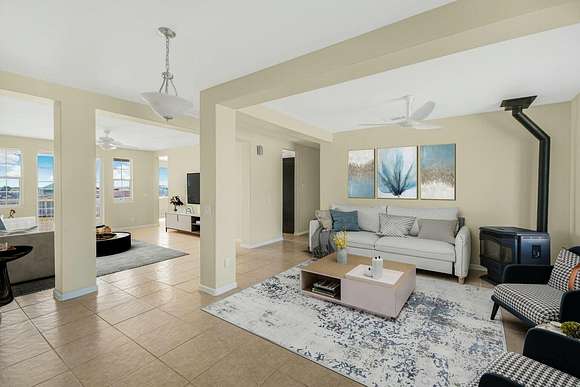Residential Land with Home for Sale in Lancaster, California
51140 W 70th St Lancaster, CA 93536





































Welcome to your dream home, a stunning custom residence nestled on over 2.1 acres of picturesque land, complete with a spacious 875sq ft detached workshop. This sprawling property boasts fresh interior paint and brand new carpet throughout, creating a welcoming atmosphere. The heart of the home features a large kitchen equipped with a breakfast bar, stainless steel appliances, granite countertops, and ample cabinet and countertop space, perfect for culinary enthusiasts. With two master bedrooms, two inviting living areas, a dining area, and an office, this layout is ideal for both relaxation and productivity. The three-car high-top garage offers convenience, while a large covered area provides secure RV parking. Outdoors, you'll enjoy a fully fenced lot with custom vinyl fencing, a flat and usable expanse, and beautifully crafted blockwork at the front--all situated off a paved road for easy access. Don't miss the opportunity to make this exquisite property your own!
Directions
W Avenue A8 to 70th Street West
Location
- Street Address
- 51140 W 70th St
- County
- Los Angeles County
- Community
- Antelope Acres/Rural
- Elevation
- 2,398 feet
Property details
- Zoning
- Residential
- MLS Number
- GAVAR 25000755
- Date Posted
Parcels
- 3260-008-008
Detailed attributes
Listing
- Type
- Residential
- Subtype
- Single Family Residence
Structure
- Style
- Ranch
- Stories
- 1
- Materials
- Stucco
- Roof
- Tile
- Heating
- Central Furnace, Fireplace
Exterior
- Parking Spots
- 8
- Fencing
- Fenced
- Features
- Fence
Interior
- Rooms
- Bathroom x 4, Bedroom x 4, Family Room
- Floors
- Carpet
- Appliances
- Dishwasher, Double Oven, Garbage Disposer, Gas Range, Range, Washer
Listing history
| Date | Event | Price | Change | Source |
|---|---|---|---|---|
| Jan 31, 2025 | New listing | $699,990 | — | GAVAR |