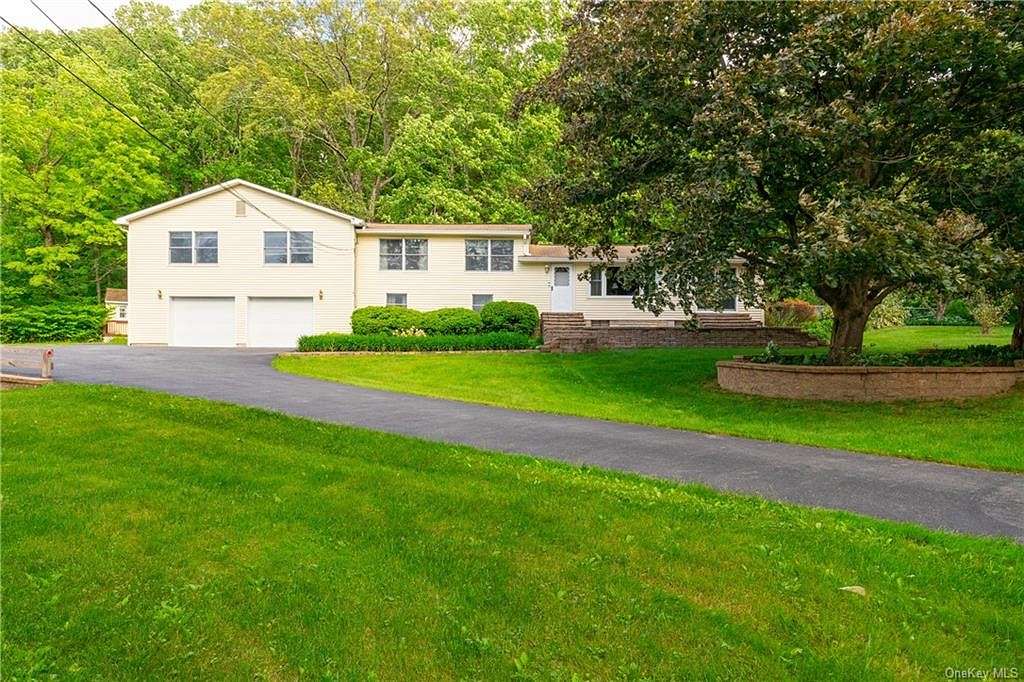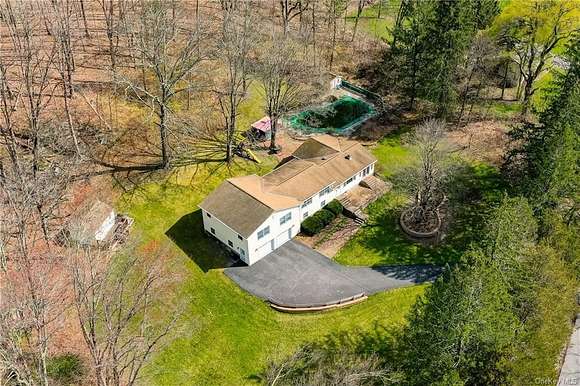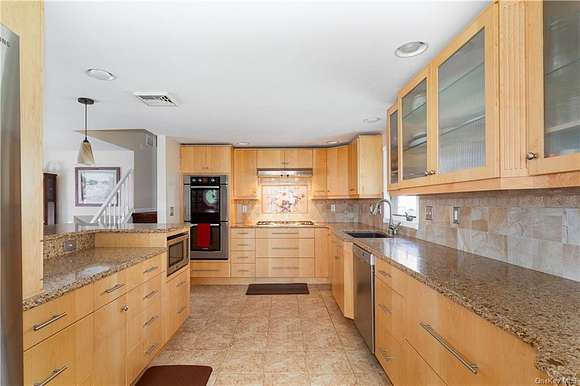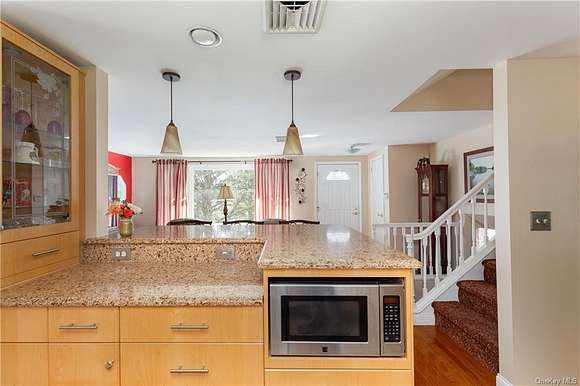Residential Land with Home for Sale in Staatsburg, New York
511 Cedar Ln Staatsburg, NY 12580




































Nestled on 2-acres of meticulously maintained property, this stunning split-level home boasts 4-bedrooms, 2 full bathrooms and 2 offices/dens. Absolutely gorgeous custom designed kitchen adorned with quartz countertops, tiled backsplash, stainless-steel appliances and Crystal Cabinets. Kitchen is open to the formal living area which is ideal for entertaining guests. Also, off the kitchen is a spacious wrap-around 3-season room with a propane fireplace providing an additional family room and dining area. The options for the uses of this 3-season room are limitless. Head upstairs to the 4 bedrooms, each with an abundance of closet space, natural light and ceiling fans. Upstairs you will also find the 2 dens/offices, which both include their own individual closets. Lower level includes additional family room, bathroom and library/den. Enjoy the comfort of your own private oasis with an in-ground pool and private patio area. Back yard also includes a shed for additional storage. Additional highlights include a spacious 30x30 two-car garage providing ample storage and a generator/generator hookup. Home is fully equipped with central air conditioning system, a heat pump and baseboard heating. Conveniently located to the bustling Village of Rhinebeck, Route 9, shopping and restaurants.
Directions
Route 9 North, Right onto Enderkill Drive, take right on Thompson drive, take left on Cedar Lane, House on Right Side (511 Cedar Lane) Sign in yard (Re/Max)
Location
- Street Address
- 511 Cedar Ln
- County
- Dutchess County
- School District
- Hyde Park
- Elevation
- 141 feet
Property details
- MLS Number
- MLSLI H6319068
- Date Posted
Property taxes
- Recent
- $10,340
Parcels
- 133200-6167-03-145034-0000
Detailed attributes
Listing
- Type
- Residential
- Subtype
- Single Family Residence
- Franchise
- Redefy
Structure
- Style
- Split Level
- Stories
- 1
- Materials
- Frame, Vinyl Siding
- Heating
- Baseboard, Forced Air
Exterior
- Parking
- Attached Garage, Driveway, Garage
- Features
- Part Wooded, Pool
Interior
- Room Count
- 11
- Rooms
- Bathroom x 2, Bedroom x 4
- Floors
- Carpet, Full Carpet, Hardwood
- Appliances
- Dishwasher, Dryer, Microwave, Refrigerator, Washer
- Features
- Children Playroom, Den/Family Room, Double Vanity, High Speed Internet, Home Office, Multi Level, Open Kitchen, Pantry, Security System, Storage, Walk-In Closet(s)
Nearby schools
| Name | Level | District | Description |
|---|---|---|---|
| North Park Elementary School | Elementary | Hyde Park | — |
| Haviland Middle School | Middle | Hyde Park | — |
| Franklin D Roosevelt High School | High | Hyde Park | — |
Listing history
| Date | Event | Price | Change | Source |
|---|---|---|---|---|
| Oct 1, 2024 | Price drop | $499,000 | $50,000 -9.1% | MLSLI |
| Aug 24, 2024 | Price drop | $549,000 | $40,000 -6.8% | MLSLI |
| July 23, 2024 | New listing | $589,000 | — | MLSLI |