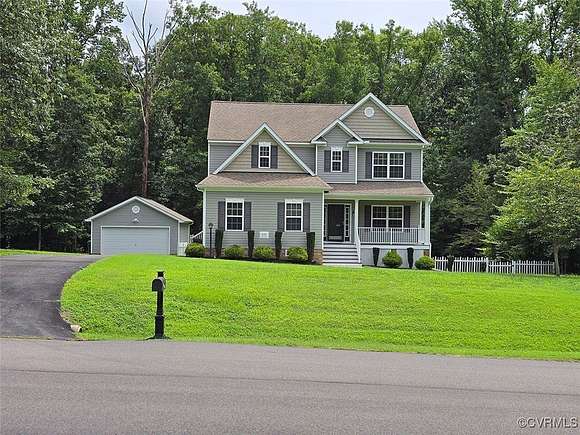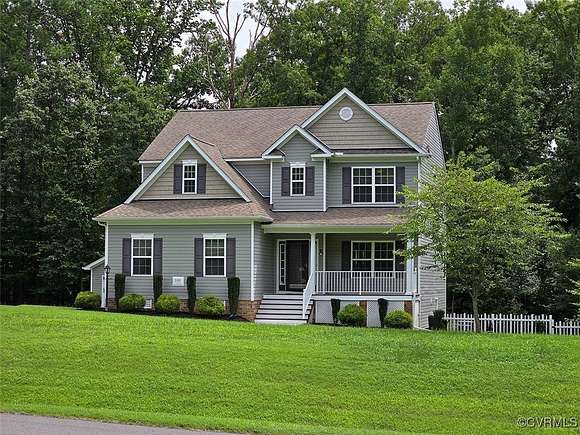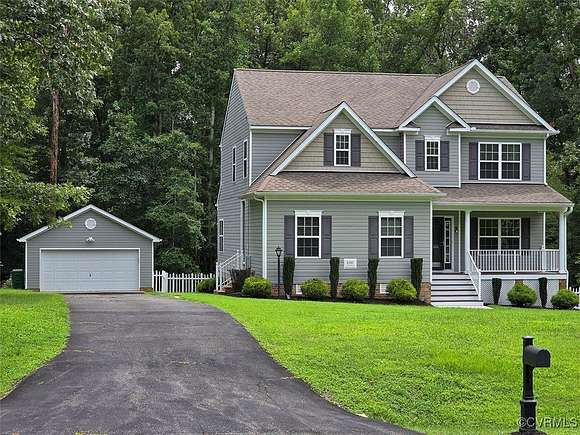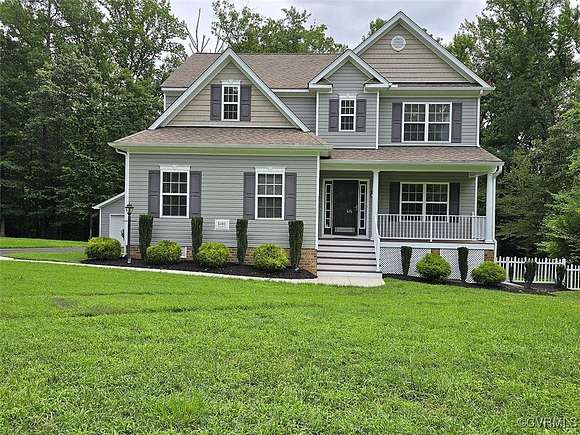Residential Land with Home for Sale in Sandston, Virginia
5101 Jenkins Forest Ln Sandston, VA 23150













































Discover your perfect retreat in this beautiful two-story home, set on an expansive 2.76 acres. This charming residence features 4 bedrooms and 2.5 bathrooms, offering plenty of space for family living and entertaining. As you enter, you'll be greeted by soaring 9+ ft ceilings that create a bright and open ambiance. The cozy fireplace in the living area invites warmth and comfort, while the recessed lighting in the eat-in kitchen highlights the elegant granite countertops, making it a chef's delight. The adjacent recreational room adds versatility, ideal for family gatherings or leisure activities. Upstairs, the spacious primary bedroom boasts an en-suite bathroom complete with a large soaking tub, perfect for relaxation. Three additional well-appointed bedrooms provide ample space for family or guests. Step outside to the expansive 12X16 rear deck, perfect for outdoor dining and enjoying the serene surroundings. The large 20X30 detached garage offers plenty of storage or workshop space and a car charger/battery charger, catering to all your hobbies and needs. This home combines comfort, style, and functionality, making it an ideal choice for those seeking a serene and spacious retreat.
Directions
Take 295S for 13 miles, Take exit 28B toward US-60E, Turn RIGHT onto Elko Rd, Turn LEFT onto White Oak Rd, Turn RIGHT onto Windsor Rd, Turn LEFT onto Jenkins Bluff Ln.
Location
- Street Address
- 5101 Jenkins Forest Ln
- County
- Henrico County
- Community
- Jenkins Bluff
- Elevation
- 125 feet
Property details
- MLS Number
- CVRMLS 2426891
- Date Posted
Property taxes
- 2024
- $3,693
Parcels
- 859-706-4663
Legal description
JENKINS BLUFF BL A LT 40
Detailed attributes
Listing
- Type
- Residential
- Subtype
- Single Family Residence
Structure
- Stories
- 2
- Materials
- Frame, Vinyl Siding
- Roof
- Composition
- Cooling
- Heat Pumps
Exterior
- Parking
- Driveway, Garage, Oversized, Paved or Surfaced
- Features
- Deck, Paved Driveway, Porch, Storage
Interior
- Room Count
- 8
- Rooms
- Bathroom x 3, Bedroom x 4
- Floors
- Carpet, Vinyl, Wood
- Appliances
- Dishwasher, Microwave, Range, Refrigerator, Washer
- Features
- Bath in Primary Bedroom, Breakfast Area, Ceiling Fans, Double Vanity, Eat in Kitchen, Fireplace, Garden Tub Roman Tub, Granite Counters, High Ceilings, Kitchen Island, Pantry, Recessed Lighting, Separate Formal Dining Room, Walk in Closets
Nearby schools
| Name | Level | District | Description |
|---|---|---|---|
| Seven Pines | Elementary | — | — |
| Elko | Middle | — | — |
| Varina | High | — | — |
Listing history
| Date | Event | Price | Change | Source |
|---|---|---|---|---|
| Jan 21, 2025 | Under contract | $539,900 | — | CVRMLS |
| Oct 13, 2024 | New listing | $539,900 | — | CVRMLS |