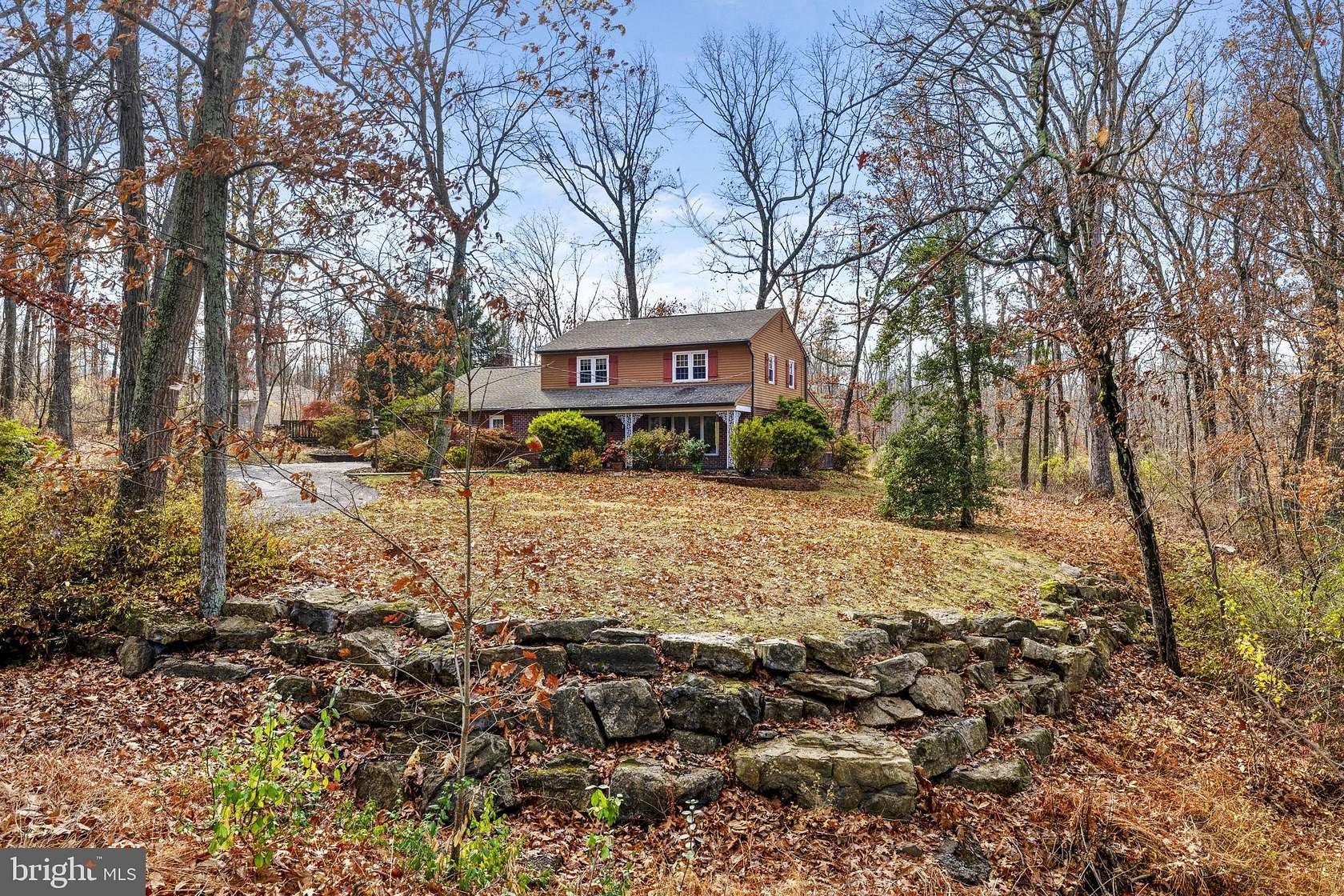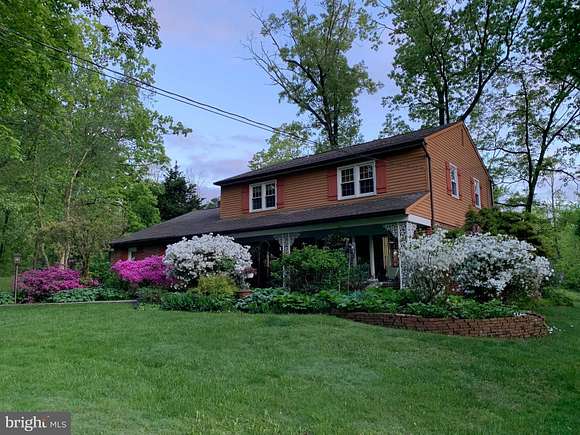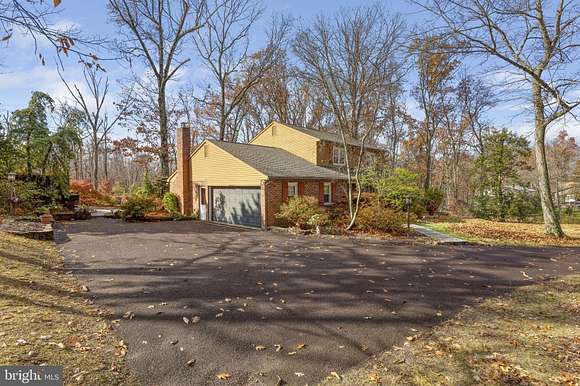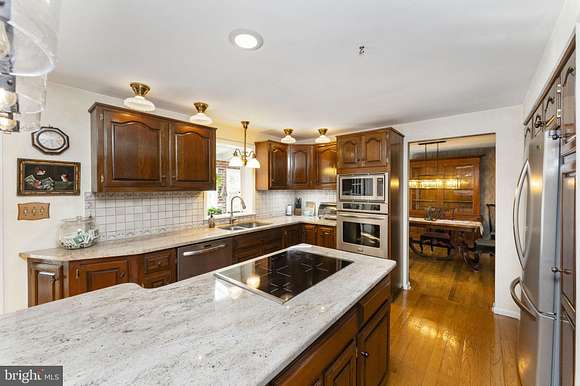Residential Land with Home for Sale in Green Lane, Pennsylvania
5101 Hiffletrayer Rd Green Lane, PA 18054




























This is a unique opportunity! Welcome to 5101 Hiffletrayer Rd. There are 2 separate parcels being offered totaling approximately 2.45 acres in Marlborough Township. The first parcel features the custom built main home featuring; an eat-in kitchen with breakfast bar, granite countertops, induction cooktop, stainless steel appliances, tile backsplash and ample cabinet space, sunken family room with pellet stove offering a brick surround and mantle as well as sliding glass door leading to the back stamped concrete patio, formal living room with bow window and hardwood flooring, dining room with hardwood flooring and door leading to the light and bright sunroom with built-in grill, exhaust hood and sink. Additional features of the main floor include the powder room as well as access to the attached 2 car garage. The second floor boasts the main bedroom with built-ins and window seat, walk-in closet and full main bath with double sink, and walk-in shower. There are also 2 bedrooms with hardwood flooring and a full hall bath to round out the second floor. Moreover, there is a partially finished basement offering ample storage and outside access. Additionally, the property offers a gunite in-ground pool as well as a pool house/storage shed, and gazebo. The second parcel offers a 1900 +/- sqft garage with separate access from the road. This could be perfect for a contractor, mechanic, hobbyist or just for additional storage. Please check with the township for potential allowable uses. Don't miss this unique opportunity. Home is easy to show and ready to go!!
Location
- Street Address
- 5101 Hiffletrayer Rd
- County
- Montgomery County
- Community
- Marlborough TWP
- School District
- Upper Perkiomen
- Elevation
- 449 feet
Property details
- MLS Number
- TREND PAMC2122908
- Date Posted
Property taxes
- Recent
- $8,423
Detailed attributes
Listing
- Type
- Residential
- Subtype
- Single Family Residence
- Franchise
- Keller Williams Realty
Structure
- Style
- Colonial
- Materials
- Cedar
- Cooling
- Central A/C
- Heating
- Fireplace, Hot Water
Exterior
- Parking Spots
- 12
- Features
- Pool
Interior
- Rooms
- Basement, Bathroom x 3, Bedroom x 3
- Appliances
- Barbeque or Grill, Cooktop, Dishwasher, Dryer, Electric Range, Instant Hot Water, Microwave, Range, Washer
- Features
- Central Vacuum, Crown Moldings, Dining Area, Family Room Off Kitchen, Pellet Stove, Traditional Floor Plan, Upgraded Countertops, Walk-In Closet(s), Walk-In Shower Bathroom, Wood Floors
Listing history
| Date | Event | Price | Change | Source |
|---|---|---|---|---|
| Nov 14, 2024 | New listing | $699,900 | — | TREND |