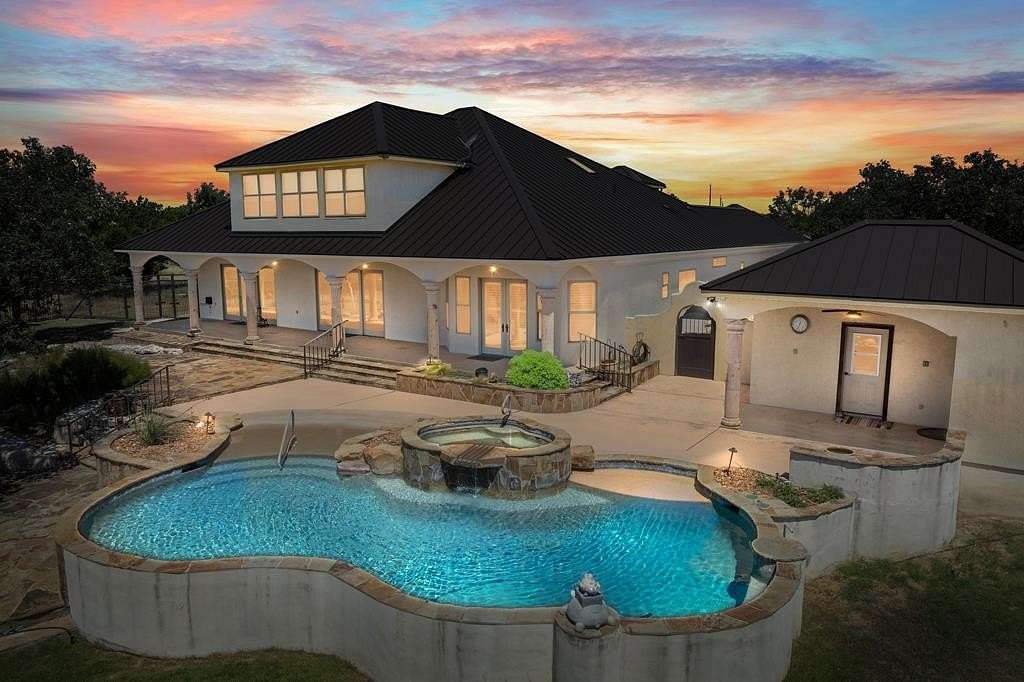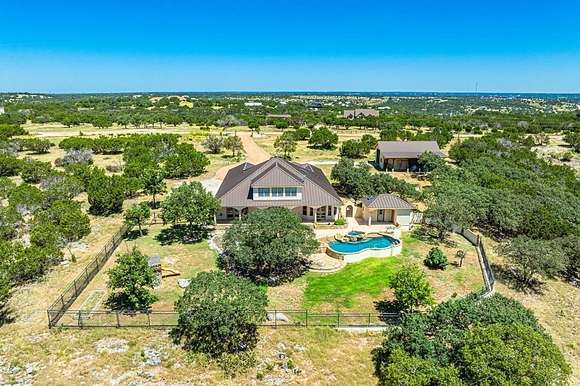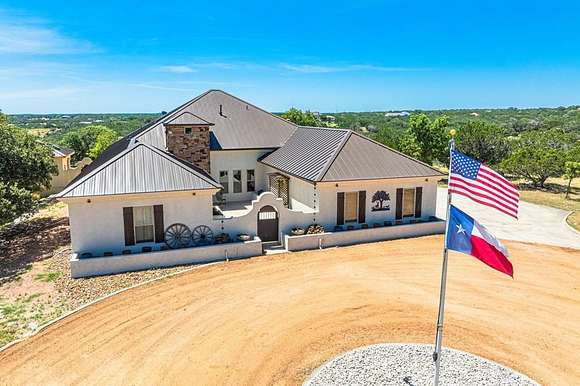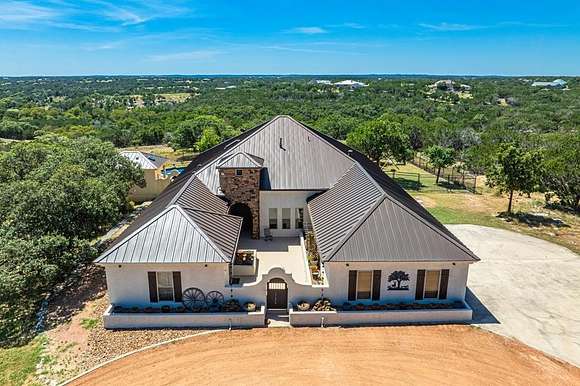Residential Land with Home for Sale in Kerrville, Texas
510 S Christian Kerrville, TX 78028





























































VIEWS & PRIVACY abound with this custom Mediterranean Hill Country Estate in the gated community of The Horizon. Impeccable attention to detail w/the custom design, built-in cabinetry, woodwork & open floor plan. An entertainers dream that includes: a full bar w/sink, dishwasher, ice machine & wine fridge; custom pool with beach entry, hot tub & pool house w/full bath & outdoor shower. The chef's dream kitchen is complete w/commercial range & refrigerator, large island, 2 sinks, pot filler & is loaded w/custom cabinet storage features. All living can be done on the 1st level if desired w/gorgeous master suite overlooking the pool area & ensuite bath w/large walk-in closet & frosted glass shower and vessel sinks. Vessel sinks throughout home & stunning turquoise sink in powder bath. Upstairs amenities include kitchenette, large open area that is perfect for a media room, bedroom, full bath and 2 addition rooms that can be used as bedrooms, an office, or craft/artist studio. The separate guest casita is perfect for company or for a college aged student. Detached shop has a full bath w/shower, RV sized OH door & rainwater catchment system. Make this your Texas Hill Country dream home!
Location
- Street Address
- 510 S Christian
- County
- Kerr County
- Community
- The Horizon
- Elevation
- 1,946 feet
Property details
- MLS Number
- KMLS 115914
- Date Posted
Expenses
- Home Owner Assessments Fee
- $550 annually
Parcels
- 6475-0000-080000
Detailed attributes
Listing
- Type
- Residential
- Subtype
- Single Family Residence
Structure
- Style
- Mediterranean
- Stories
- 2
- Materials
- Stucco
- Roof
- Metal
- Heating
- Central Furnace, Fireplace
Exterior
- Parking
- Garage
- Fencing
- Fenced
- Features
- Deck, Deck/Patio, Double Pane Windows, Fenced Yard, Gutters, Hot Tub/Spa, Patio, Pool, Porch, Porch-Covered, Sprinkler System-Lawn, Storm Windows
Interior
- Rooms
- Bathroom x 5, Bedroom x 4, Dining Room, Great Room, Kitchen, Laundry, Living Room, Master Bedroom, Media Room, Utility Room, Workshop
- Floors
- Carpet, Tile, Wood
- Appliances
- Dishwasher, Double Oven, Dryer, Ice Maker, Microwave, Range, Refrigerator, Softener Water, Washer
- Features
- Accessible Approach With Ramp, Handicap Design, High Ceilings, Shower Stall, Shower/Bath Combo, Stairs/Steps, Walk-In Closet(s), Wet Bar
Nearby schools
| Name | Level | District | Description |
|---|---|---|---|
| Tally | Elementary | — | — |
Listing history
| Date | Event | Price | Change | Source |
|---|---|---|---|---|
| Nov 9, 2024 | Price drop | $1,349,000 | $40,000 -2.9% | KMLS |
| Sept 19, 2024 | Price drop | $1,389,000 | $6,000 -0.4% | KMLS |
| Aug 17, 2024 | New listing | $1,395,000 | — | KMLS |