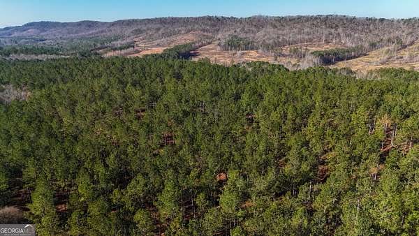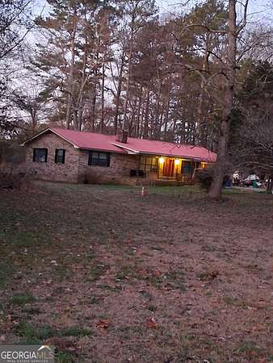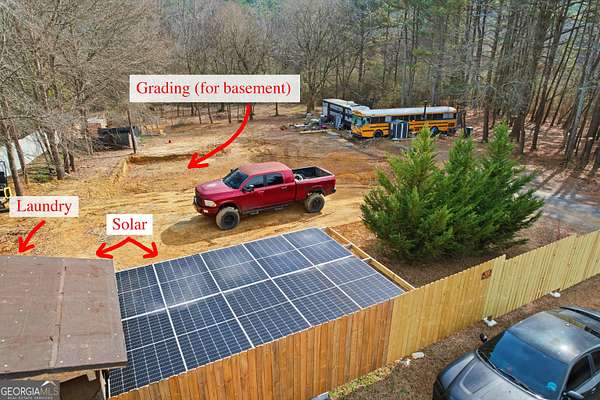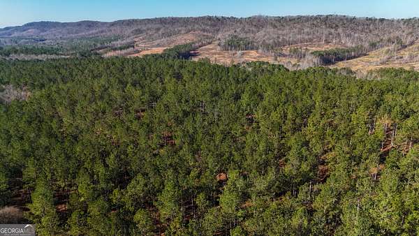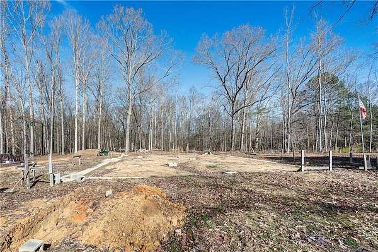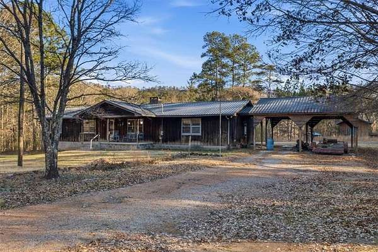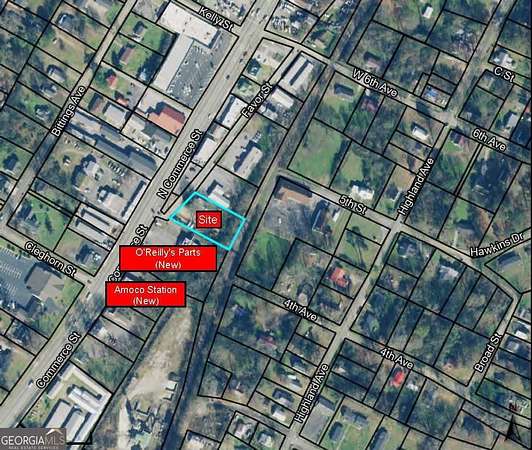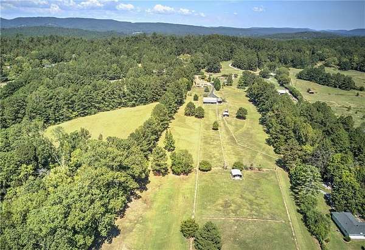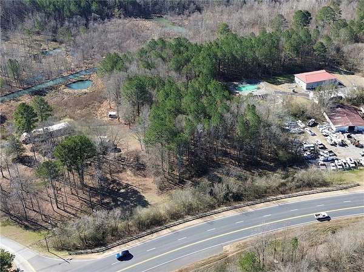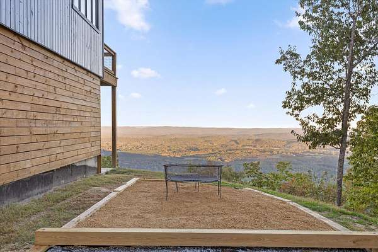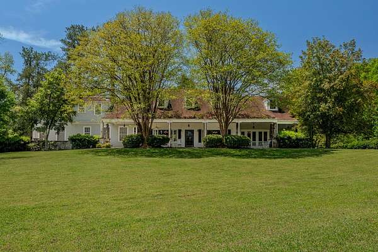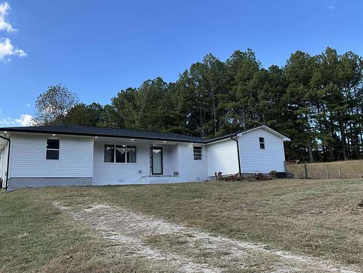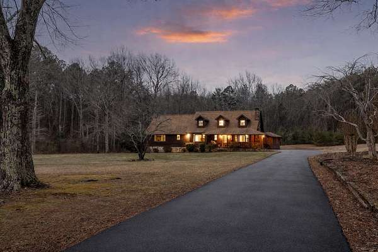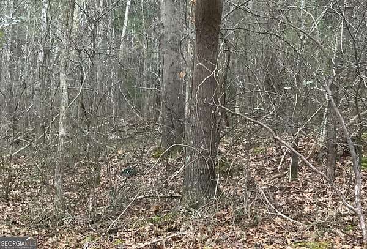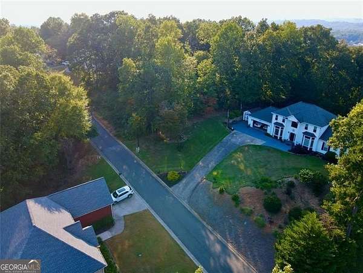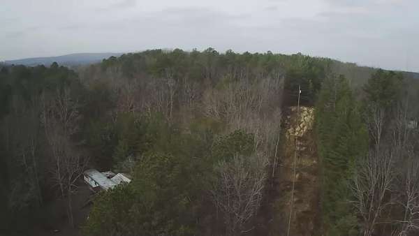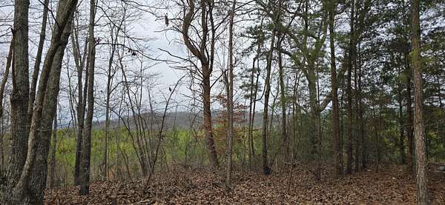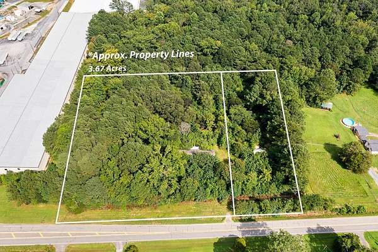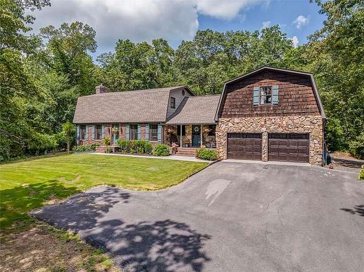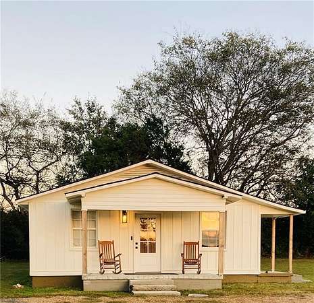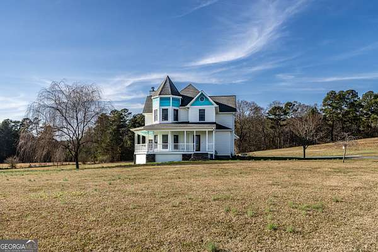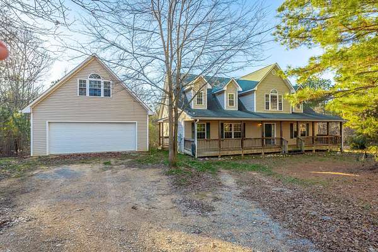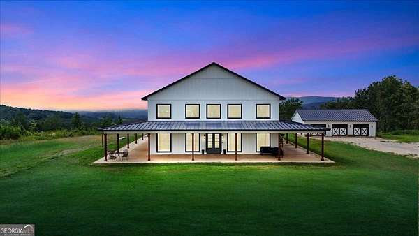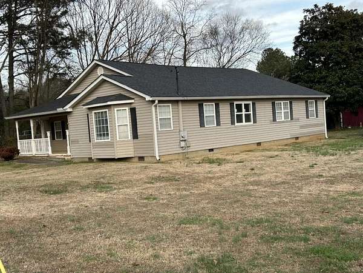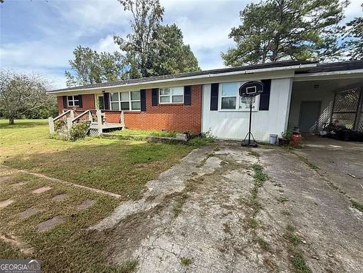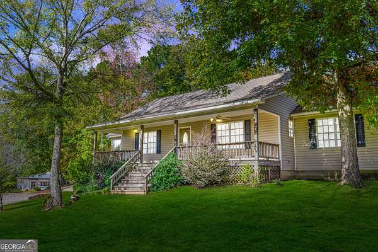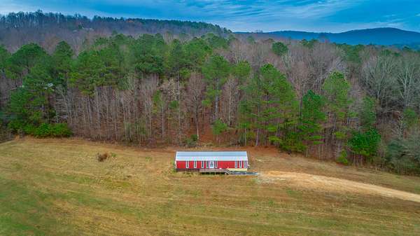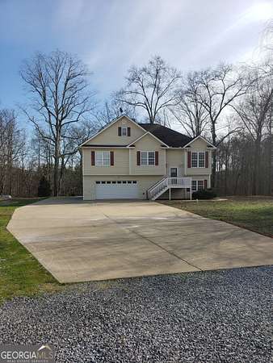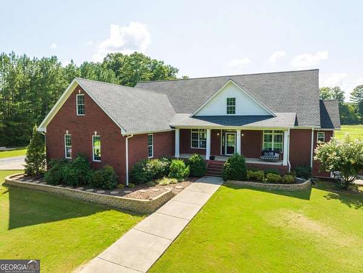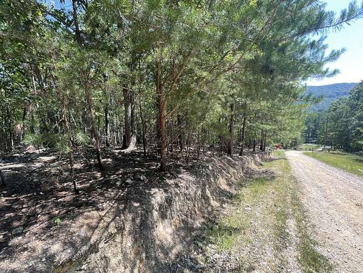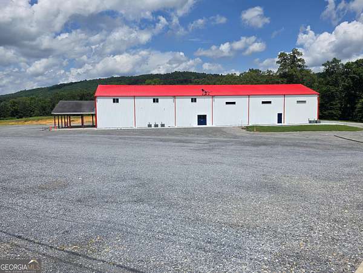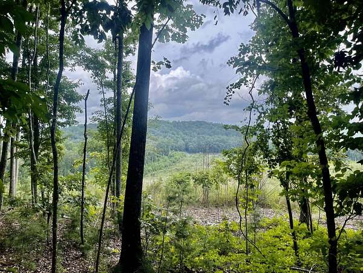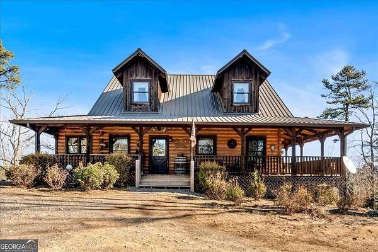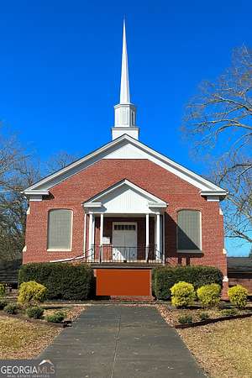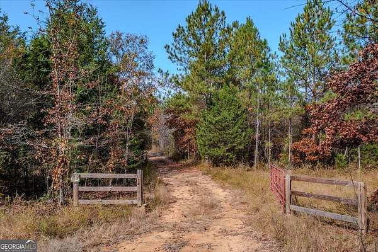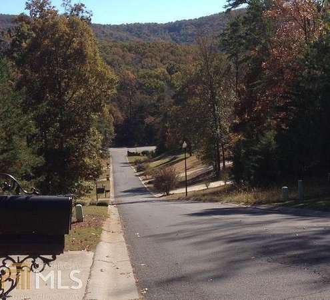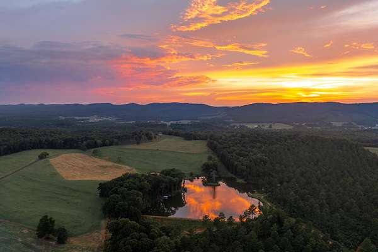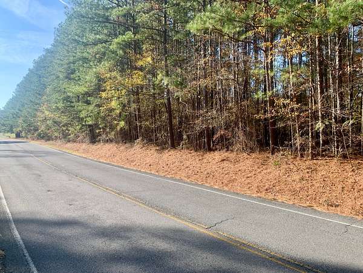Summerville, GA land for sale
47 properties
Updated
$77,00014 acres
Chattooga County
Lyerly, GA 30730
$239,9991.78 acres
Chattooga County3 bd, 2 ba1,800 sq ft
Summerville, GA 30747
$45,0004.86 acres
Chattooga County
Summerville, GA 30747
$60,0001.47 acres
Chattooga County
Summerville, GA 30747
$176,00032 acres
Chattooga County
Lyerly, GA 30730
$94,0003 acres
Chattooga County
Summerville, GA 30747
$109,9006 acres
Chattooga County
Summerville, GA 30747
$310,0003.6 acres
Chattooga County3 bd, 2 ba2,244 sq ft
Summerville, GA 30747
$199,0000.48 acres
Chattooga County
Summerville, GA 30747
$735,00012.6 acres
Floyd County3 bd, 2 ba— sq ft
Rome, GA 30165
$20,0000.46 acres
Chattooga County
Summerville, GA 30747
$1,700,00049.8 acres
Chattooga County2 bd, 2 ba2,300 sq ft
Menlo, GA 30731
$1,300,00013.7 acres
Chattooga County6 bd, 7 ba3,000 sq ft
Trion, GA 30753
$75,0002.54 acres
Chattooga County
Summerville, GA 30747
$349,0008.8 acres
Walker County4 bd, 2 ba2,041 sq ft
LaFayette, GA 30728
$700,00045 acres
Chattooga County3 bd, 3 ba3,264 sq ft
Menlo, GA 30731
$25,9000.74 acres
Chattooga County
Summerville, GA 30747
$24,9001.14 acres
Chattooga County
Summerville, GA 30747
$27,8402.32 acres
Chattooga County
Trion, GA 30753
$27,5802 acres
Chattooga County
Trion, GA 30753
$23,9801.79 acres
Chattooga County
Trion, GA 30753
$27,6002.3 acres
Chattooga County
Trion, GA 30753
$29,0003 acres
Chattooga County
Summerville, GA 30747
$29,0002.75 acres
Chattooga County
Summerville, GA 30747
$130,0003.67 acres
Chattooga County
Summerville, GA 30747
$899,0007.7 acres
Chattooga County5 bd, 5 ba4,700 sq ft
Summerville, GA 30747
$269,0003 acres
Chattooga County2 bd, 1 ba837 sq ft
Summerville, GA 30747
$699,9005 acres
Chattooga County3 bd, 3 ba2,779 sq ft
Trion, GA 30753
$698,5005.82 acres
Floyd County3 bd, 3 ba1,959 sq ft
Rome, GA 30165
$784,90075.4 acres
Walker County5 bd, 3 ba2,936 sq ft
Trion, GA 30753
$4,100,000105 acres
Chattooga County5 bd, 4 ba5,194 sq ft
Lyerly, GA 30730
$297,6002.48 acres
Chattooga County3 bd, 2 ba2,296 sq ft
Summerville, GA 30747
$209,9002 acres
Chattooga County3 bd, 2 ba1,350 sq ft
Summerville, GA 30747
$699,0003 acres
Chattooga County3 bd, 3 ba3,212 sq ft
Summerville, GA 30747
$875,0005 acres
Chattooga County2 bd, 1 ba784 sq ft
Trion, GA 30753
$1,700,00015.5 acres
Chattooga County4 bd, 3 ba3,029 sq ft
Summerville, GA 30747
$840,00014.2 acres
Chattooga County4 bd, 5 ba6,757 sq ft
Summerville, GA 30747
$20,0001.37 acres
Chattooga County
Summerville, GA 30747
$1,700,00015.5 acres
Chattooga County11,300 sq ft
Summerville, GA 30747
$65,0005.15 acres
Chattooga County
Summerville, GA 30747
$30,0000.46 acres
Chattooga County
Trion, GA 30753
$5,000,000198 acres
Floyd County3 bd, 4 ba3,474 sq ft
Rome, GA 30165
$875,0002.8 acres
Chattooga County16,749 sq ft
Trion, GA 30753
$250,00046 acres
Chattooga County
Lyerly, GA 30730
$17,5000.77 acres
Chattooga County
Summerville, GA 30747
$5,250,000327 acres
Chattooga County3 bd, 3 ba3,128 sq ft
Summerville, GA 30747
$82,5002 acres
Floyd County
Rome, GA 30165

Based on information submitted to the MLS GRID as of Feb 26, 2026 1:00 am MT. All data is obtained from various sources and may not have been verified by broker or MLS GRID. Supplied Open House Information is subject to change without notice. All information should be independently reviewed and verified for accuracy. Properties may or may not be listed by the office/agent presenting the information. Some IDX listings have been excluded from this website. View more
