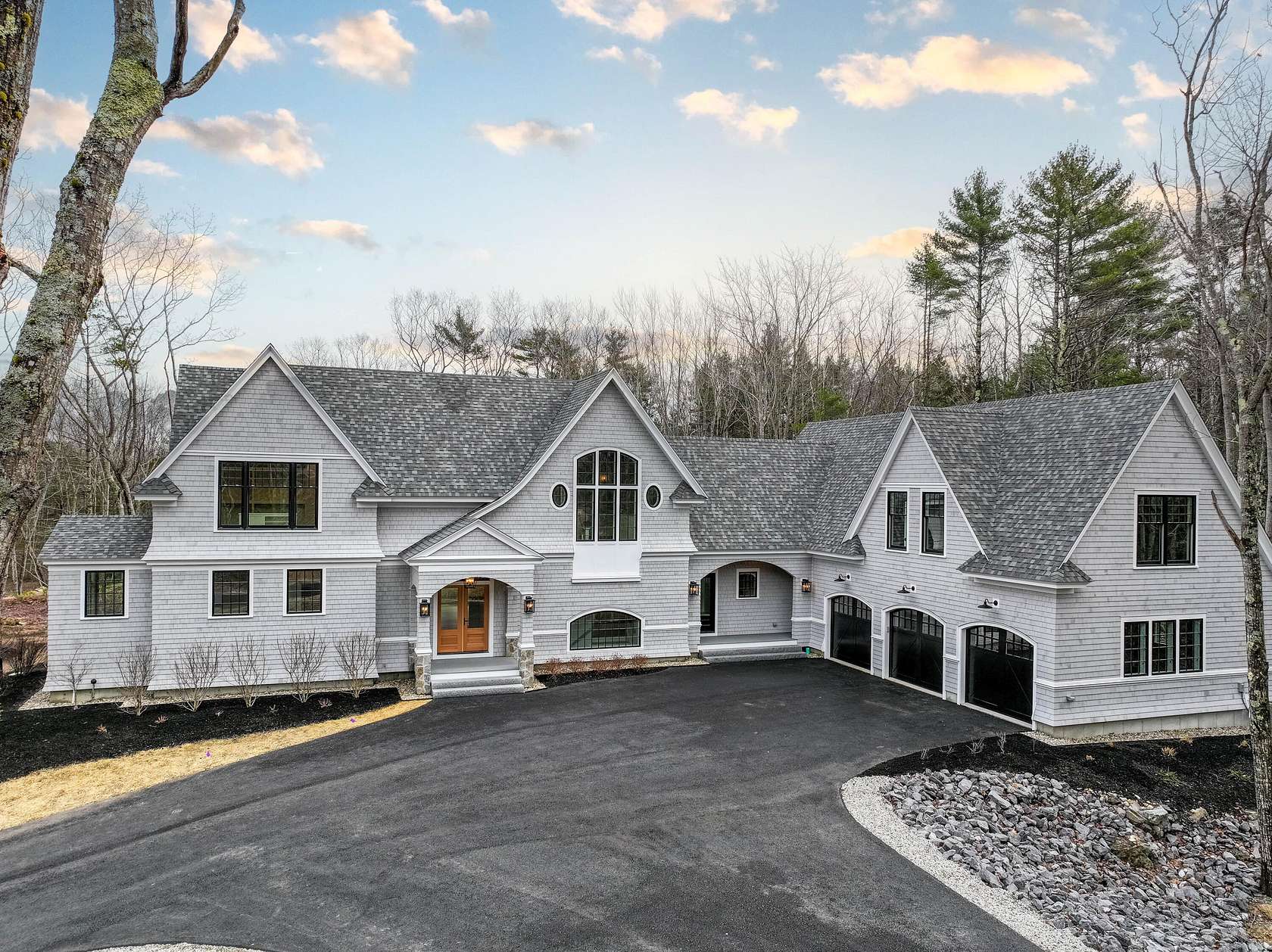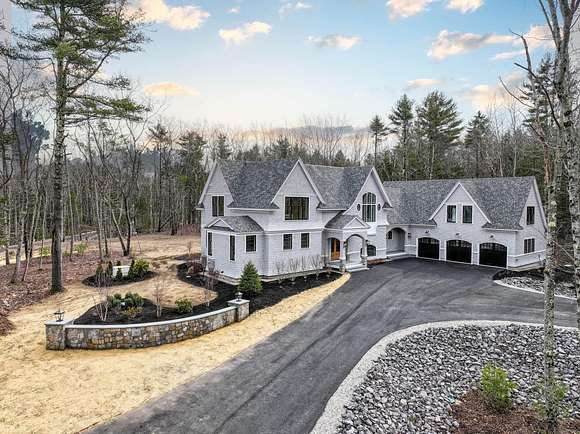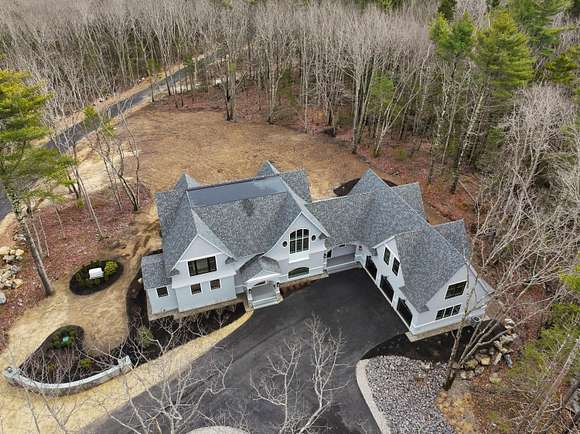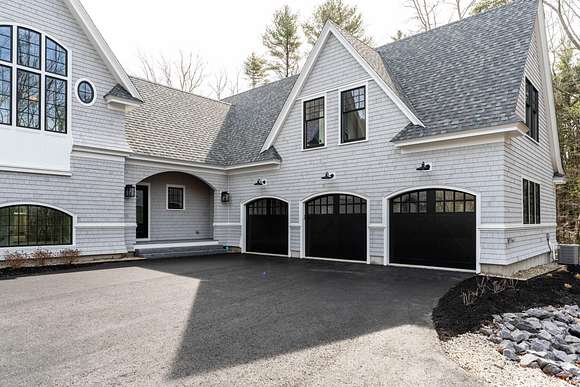Residential Land with Home for Sale in Kennebunkport, Maine
51 Woodland Dr Kennebunkport, ME 04046



























































































Exceptional new construction 4,475 square foot shingle-style home on 5.37 acre lot in Kennebunkport. Luxury at every turn. Gracious stonework on approach, custom kitchen and coffered ceiling in open concept dining area. Primary suite on each floor, second floor suite has a large walk in closet with built ins & custom island, a private balcony overlooking the yard, full bath with soaking tub framed by large sun filled windows & huge custom tile shower. The first floor has a cabana room with a kitchenette, double sliders leading out to the patio and a full bath with exterior door for easy access. Stunning back deck and patio with gas fire pit. Ducted heat and air conditioning keep the home comfortable in any season. A heated 3 car garage with direct entry into the home. Turn key and ready for Summer! Many custom details to view - come see for yourself!
Location
- Street Address
- 51 Woodland Dr
- County
- York County
- Elevation
- 46 feet
Property details
- Zoning
- CA
- MLS Number
- MREIS 1609122
- Date Posted
Parcels
- KENP-000008-000003-000029
Detailed attributes
Listing
- Type
- Residential
- Subtype
- Single Family Residence
- Franchise
- RE/MAX International
Structure
- Style
- Shingle
- Materials
- Frame, Shingle Siding, Wood Siding
- Roof
- Fiberglass, Flat, Membrane
- Heating
- Fireplace, Forced Air, Hot Water
Exterior
- Parking
- Garage, Heated, Paved or Surfaced
- Features
- Cul-de-Sac, Deck, Intown, Irrigation System, Landscaped, Level, Near Golf Course, Near Public Beach, Near Shopping, Near Turnpike/Interstate, Neighborhood, Open Lot, Patio, Porch, Subdivided, Wooded
Interior
- Room Count
- 12
- Rooms
- Bathroom x 5, Bedroom x 5, Dining Room, Family Room, Kitchen, Laundry, Living Room
- Features
- 1st Floor Primary Bedroom W/Bath, Attic, Bathtub, One-Floor Living, Pantry, Primary Bedroom W/Bath, Shower, Storage, Walk-In Closets
Listing history
| Date | Event | Price | Change | Source |
|---|---|---|---|---|
| Nov 10, 2024 | New listing | $4,595,000 | — | MREIS |