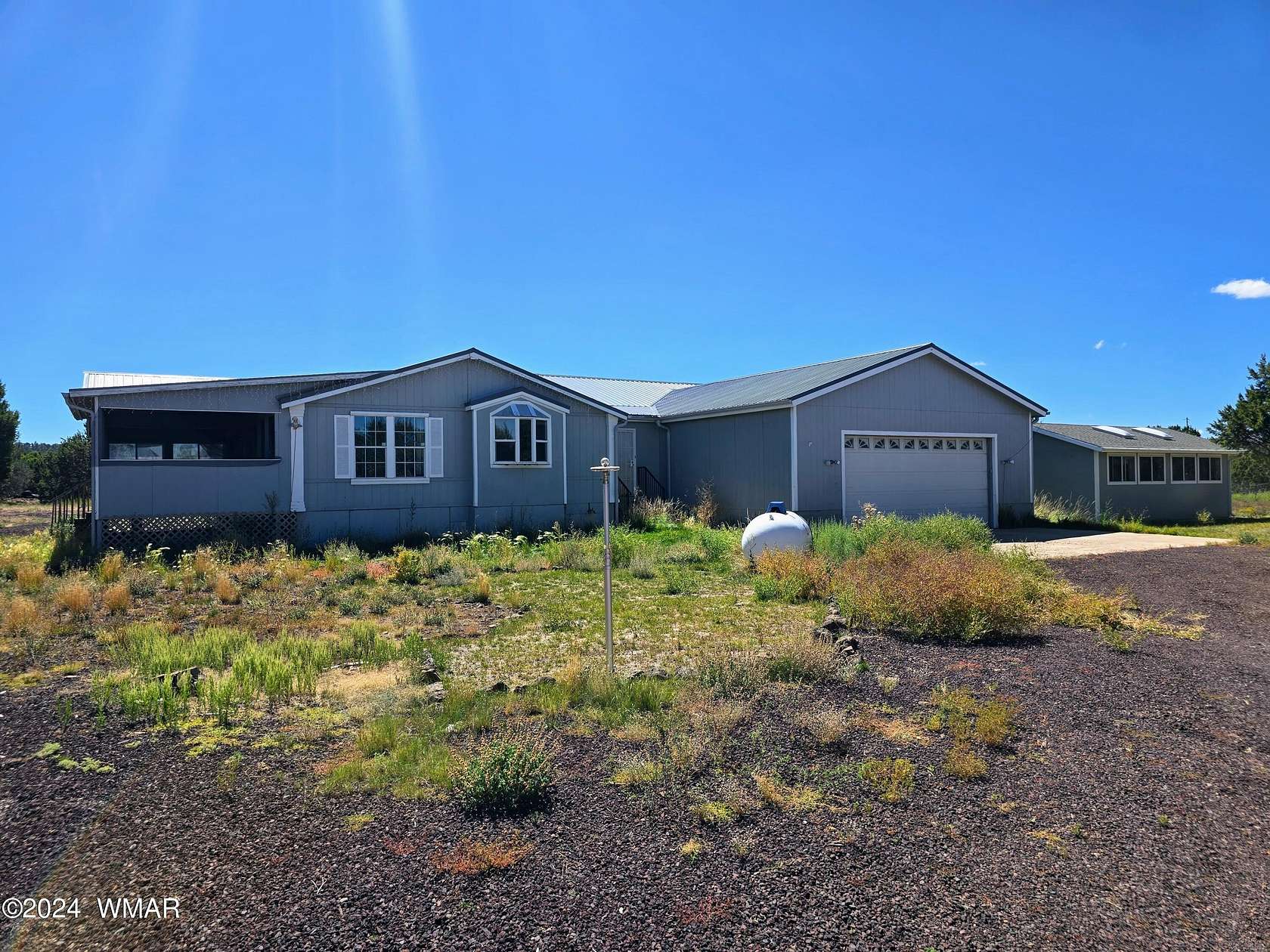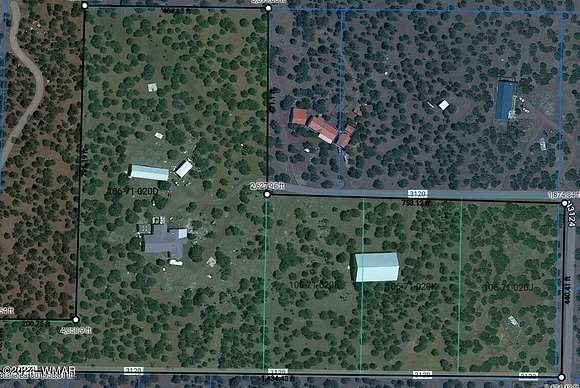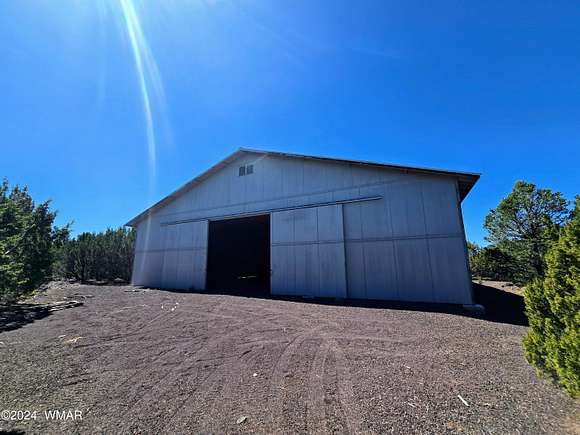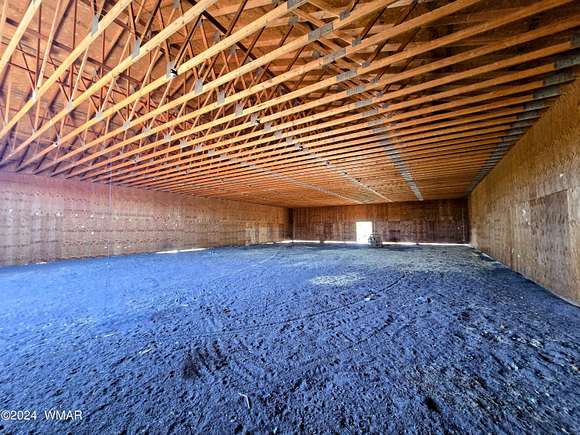Land with Home for Sale in Vernon, Arizona
51 N3124 Vernon, AZ 85940

































Unbelievable investment opportunity awaits at this expansive family estate. Nestled on a sprawling 17-acre property, this well-loved 7-bedroom, 4.5 bath residence offers ample space for family and friends.
Highlights include:
Private Spa
Hobby Shop & Pole Barn
7,000+ sq ft enclosed arena
4 separate parcels
4 individual septic systems
Sold As-Is
Priced for Value! This property is priced competitively, offering incredible value for its size & potential.
Dreaming of developing your own family compound?
Looking into the potential of additional rental income?
The possibilities are endless.
With a little TLC, this 4600+ sq ft house could become your family's forever home.
Directions
From Hwy 60 turn north on CR3119. turn left on CR 3120. turn right on N3123. Right on N3124. Continue straight, the road will turn left, sign is at the end.
Location
- Street Address
- 51 N3124
- County
- Apache County
- Community
- Apache Woodland Estates
- School District
- Vernon
- Elevation
- 6,913 feet
Property details
- MLS Number
- WMAR 253075
- Date Posted
Property taxes
- Recent
- $4,320
Parcels
- 106-71-020D
Legal description
Subdivision: APACHE WOODLAND ESTATES UNIT II Lot: 20 Section: 12 Township: 10N Range: 24E COM SE COR OF LOT 20 W 1373.86' TO POB W 685.33' N 126.64' E 200' N 794.5' E 468.71' S 922.49' TO POB. MBL HOME TITLE: Z7ZM952760065 SERIAL: CAVAZD950272U YEAR: 1995 MAKE: CAVCO SIZE: 14 X 74, MBL HOME TITLE: Z7ZM952760072 SERIAL: CAVAZD950272X YEAR: 1995 MAKE: CAVCO SIZE: 14 X 74
Subdivision: APACHE WOODLAND ESTATES UNIT II Lot: 20 Section: 12 Township: 10N Range: 24E (LOT 3) BEGIN SE COR OF LOT 20 W 633.86' TO POB N 455' W 246.67' S 455' E 246.67' TO POB,
Subdivision: APACHE WOODLAND ESTATES UNIT II Lot: 20 Section: 12 Township: 10N Range: 24E (LOT 2) BEGIN SE COR OF LOT 20 W 880.53' TO POB N 455' W 246.67' S 455' E 246.67' TO POB,Subdivision: APACHE WOODLAND ESTATES UNIT II Lot: 20 Section: 12 Township: 10N Range: 24E (LOT 1) BEGIN SE COR OF LOT 20 W 1127.20' TO POB N 455' W 246.67' S 455' E 246.67' TO POB.
Detailed attributes
Listing
- Type
- Residential
Structure
- Materials
- Frame
- Roof
- Metal
- Heating
- Fireplace, Forced Air, Pellet Stove, Stove
- Features
- Skylight(s)
Exterior
- Parking Spots
- 2
- Parking
- Attached Garage, Garage
- Fencing
- Fenced
- Features
- Covered Deck, Deck, RV Hookup, Rain Gutters, Screened, Tall Pines On Lot, Wire Fence, Wooded
Interior
- Rooms
- Bathroom x 5, Bedroom x 5
- Floors
- Laminate
- Appliances
- Dishwasher, Garbage Disposer, Gas Range, Microwave, Range, Refrigerator, Washer
- Features
- Double Vanity, Full Bath, Garden Tub, Jack-N-Jill, Kitchen/Dining Room Combo, Pantry, Shower, Sky Lights, Tub, Tub/Shower, Wet Bar
Listing history
| Date | Event | Price | Change | Source |
|---|---|---|---|---|
| Dec 10, 2024 | Under contract | $399,999 | — | WMAR |
| Dec 1, 2024 | Back on market | $399,999 | — | WMAR |
| Sept 19, 2024 | New listing | $399,999 | — | WMAR |
