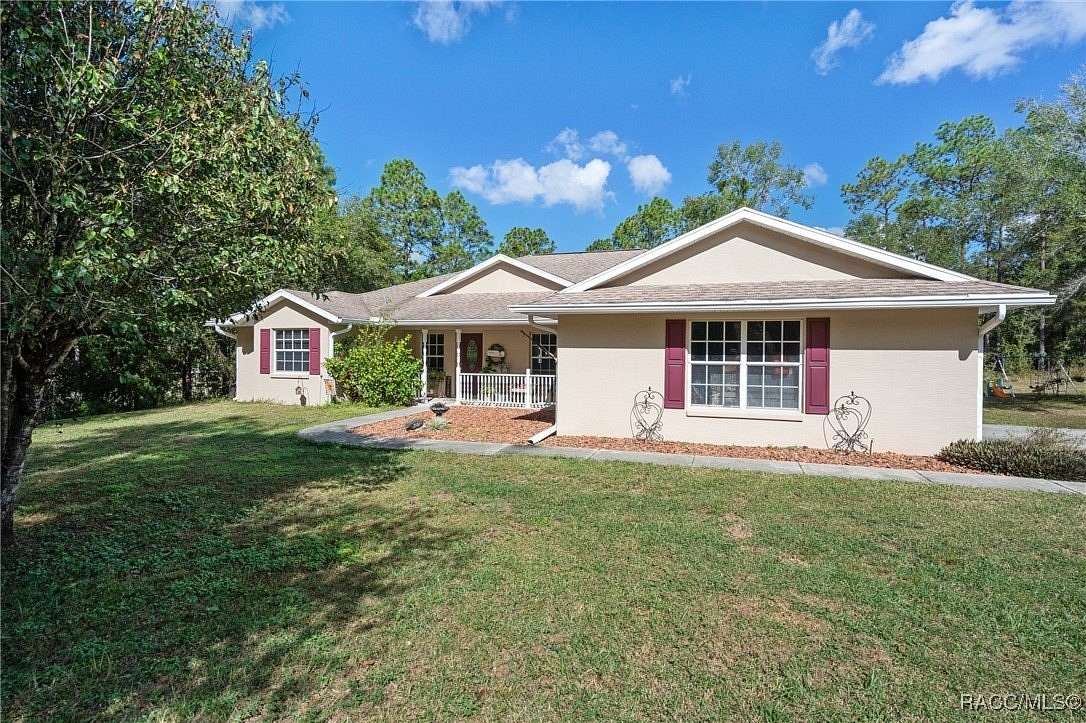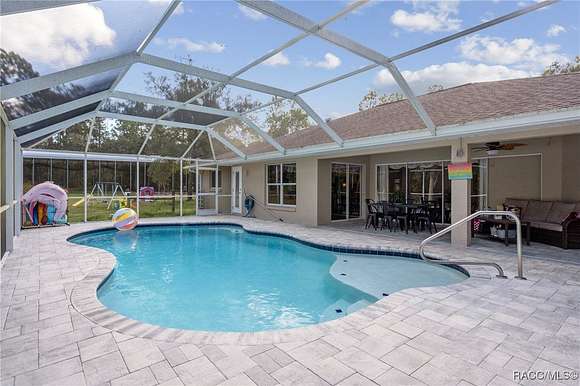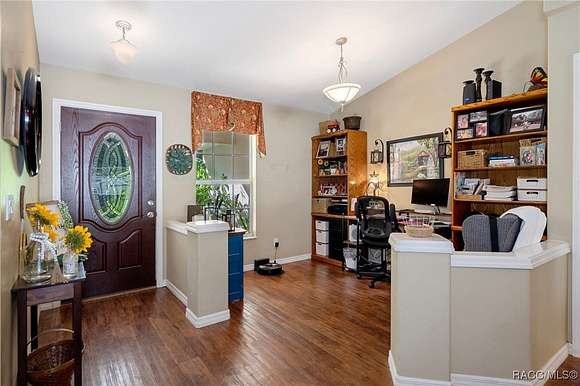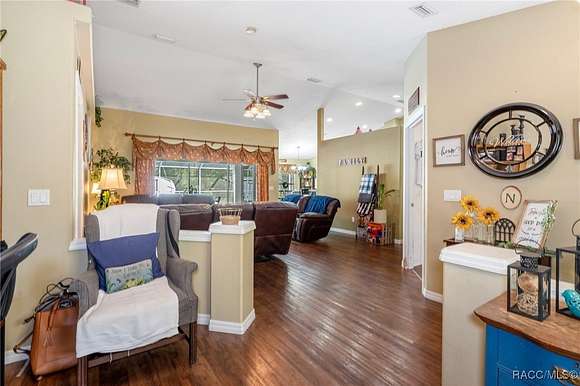Residential Land with Home for Sale in Inverness, Florida
5095 E Anna Jo Dr Inverness, FL 34452















































This stunning 4-bedroom, 2-bathroom pool home in Inverness offers a spacious and comfortable living experience on a sprawling 2.41-acre lot. With 2,095 square feet of living space, this residence features a desirable split floor plan, ensuring privacy for the primary suite while providing ample room for family or guests. The heart of the home is its open-concept living area, where natural light pours in, highlighting the inviting atmosphere and seamless flow between the kitchen, dining, and living spaces. The kitchen is designed for both functionality and style, with plenty of counter space, modern appliances, and a breakfast bar perfect for casual dining It also includes a breakfast nook looking out to the beautiful pool. The primary suite is a private retreat, complete with an en-suite bathroom, while the three additional bedrooms are generously sized, offering flexibility for family, home office, or guest accommodations. Step outside to your own private oasis, where a beautiful pool awaits, perfect for cooling off on warm Florida days or entertaining guests. The expansive backyard offers endless possibilities, from gardening to outdoor recreation, with the tranquility and space that 2.41 acres provide. There is also an RV hook up on the property for the avid outdoorsman with a camper. Surrounded by lush greenery and mature trees, this property is a rare find for those seeking a blend of spacious living, outdoor beauty, and the serenity of Inverness.
Directions
From Hwy 44, turn onto S Pleasant Grove Road. Turn left onto E Anna Jo Drive. Property on left.
Location
- Street Address
- 5095 E Anna Jo Dr
- County
- Citrus County
- Community
- Inverness Highlands West
- Elevation
- 115 feet
Property details
- Zoning
- LDR
- MLS Number
- RACC 838725
- Date Posted
Property taxes
- 2023
- $2,881
Parcels
- 1838401
Legal description
INVERNESS HGLDS WEST 1ST ADD PB 5 PG 44 LOT 5 BLK 442
Detailed attributes
Listing
- Type
- Residential
- Subtype
- Single Family Residence
- Franchise
- Century 21 Real Estate
Structure
- Materials
- Stucco
- Roof
- Asphalt, Shingle
Exterior
- Parking Spots
- 2
- Parking
- Driveway, Garage
- Features
- Concrete Driveway
Interior
- Rooms
- Bathroom x 2, Bedroom x 4
- Floors
- Carpet, Tile, Vinyl
- Appliances
- Dishwasher, Microwave, Range, Refrigerator, Washer
- Features
- Bathtub, Cathedral Ceilings, Eat in Kitchen, First Floor Entry, Main Level Primary, Primary Suite, Separate Shower, Split Bedrooms, Tub Shower, Walk in Closets
Nearby schools
| Name | Level | District | Description |
|---|---|---|---|
| Pleasant Grove Elementary | Elementary | — | — |
| Inverness Middle | Middle | — | — |
| Citrus High | High | — | — |
Listing history
| Date | Event | Price | Change | Source |
|---|---|---|---|---|
| Dec 2, 2024 | Price drop | $487,000 | $12,000 -2.4% | RACC |
| Nov 12, 2024 | New listing | $499,000 | — | RACC |