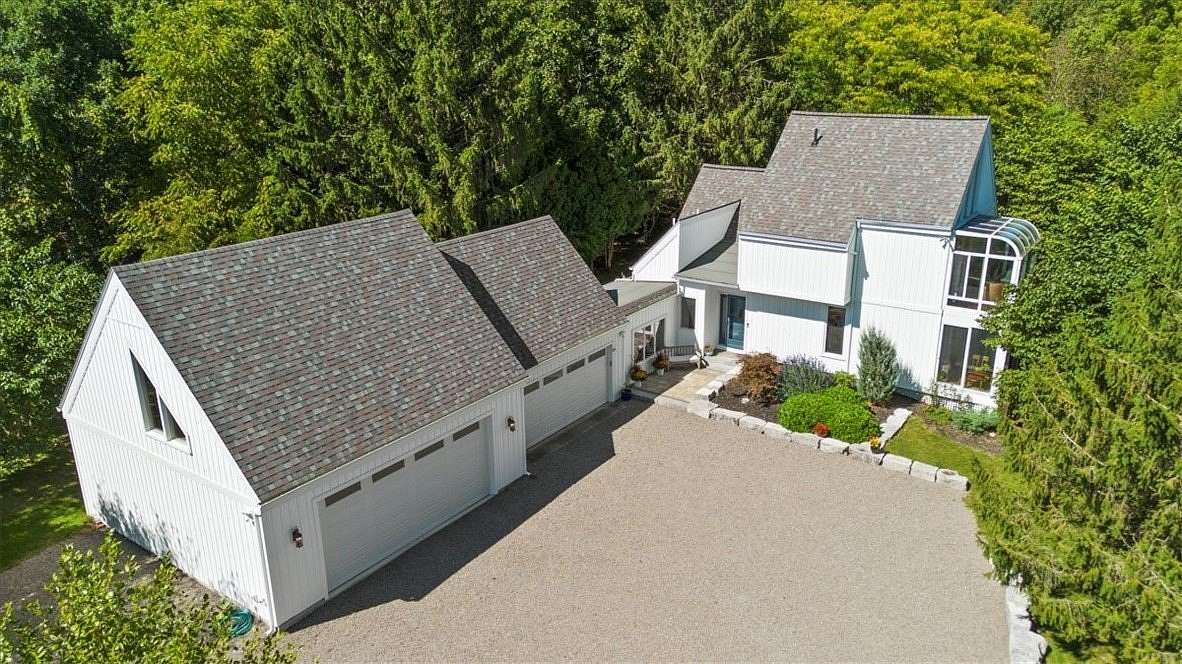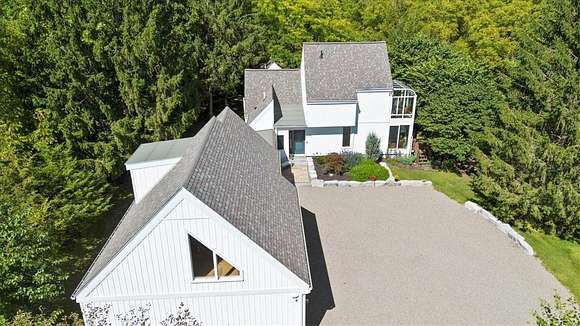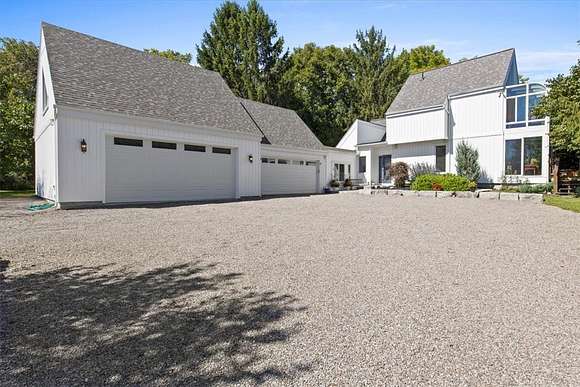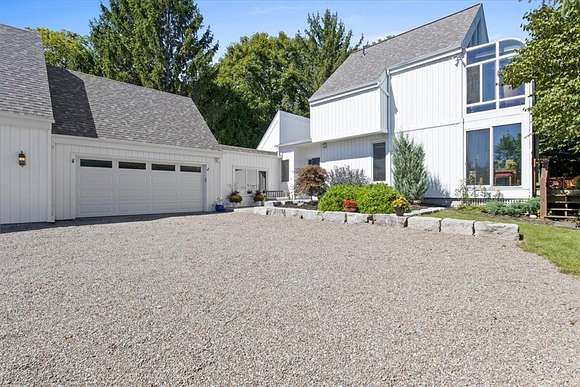Residential Land with Home for Sale in Canandaigua Town, New York
5082 Foster Rd Canandaigua Town, NY 14424



















































Welcome to 5082 Foster Rd! Award winning architectural gem is waiting for you! Enter the property & be greeted w/pristine scenery & perfect turn-around driveway(23'). Fully landscaped around the home w/ Dolomite rock, plants & 2 solariums! Enjoy stunning views of Canandaigua Lake from the wrap deck(19'). Newly extended garage(4 cars). The newly renovated mudroom entry has heated tile floors, new 1st flr powder rm & closet(22'). 1st flr primary BR w/ many stunning updates(22'): primary bath w/custom hickory cabinets, hickory floating vanity w/ quartz top, heated floors, steam shower, Kohler Cast Iron Tub w/ quartz top deck, & Navien Tankless H20. The primary BR has new flrs, custom hickory dressers & 2 full size closets(22'). Beautiful 1st flr office could be converted to Laundry. Enter the livingroom w/ vaulted wooden ceilings & gas FP. Dining room & kitchen off lvgrm. All public utilities. 3 new Anderson sliders(19'). 2nd flr lofted BR w/full bath. 2.4 acrs of land. Surprising Cottage in backyard is fully insulated, mini split unit(heat & air), 50amp service, WB Stove, & bed. Hike Tichenor Gully & see waterfalls. Roof & front entry new 22'. Sqft provided by sellers building plans.
Directions
Turn right onto US-20 W/Western Blvd. Continue to follow US-20 W. Left at the 1st cross street onto Middle Cheshire Rd. Turn left onto Foster Rd. Destination will be on your left.
Property details
- County
- Ontario County
- School District
- Canandaigua
- Elevation
- 902 feet
- MLS Number
- BNAR R1564293
- Date Posted
Parcels
- 322400-126-000-0001-010-114
Property taxes
- Recent
- $9,435
Resources
Detailed attributes
Listing
- Type
- Residential
- Subtype
- Single Family Residence
- Franchise
- Keller Williams Realty
Lot
- Views
- Water
- Features
- Beach Access, Lake, Waterfront
Structure
- Style
- Colonial
- Stories
- 2
- Materials
- Vinyl Siding
- Roof
- Asphalt
- Heating
- Fireplace, Forced Air
- Features
- Skylight(s)
Exterior
- Parking
- Driveway, Garage, Workshop
- Features
- Deck, Gravel Driveway, Patio, Private Yard
Interior
- Room Count
- 5
- Rooms
- Basement, Bathroom x 4, Bedroom x 2, Dining Room, Family Room, Kitchen
- Floors
- Carpet, Hardwood, Tile
- Appliances
- Dishwasher, Dryer, Microwave, Oven, Range, Refrigerator, Washer
- Features
- Bath in Primary Bedroom, Ceiling Fans, Entrance Foyer, Great Room, Living Dining Room, Loft, Main Level Primary, Natural Woodwork, Primary Suite, Separate Formal Dining Room, Separate Formal Living Room, Skylights, Sliding Glass Doors
Listing history
| Date | Event | Price | Change | Source |
|---|---|---|---|---|
| Oct 28, 2024 | Price drop | $729,999 | $20,001 -2.7% | BNAR |
| Sept 12, 2024 | New listing | $750,000 | — | BNAR |