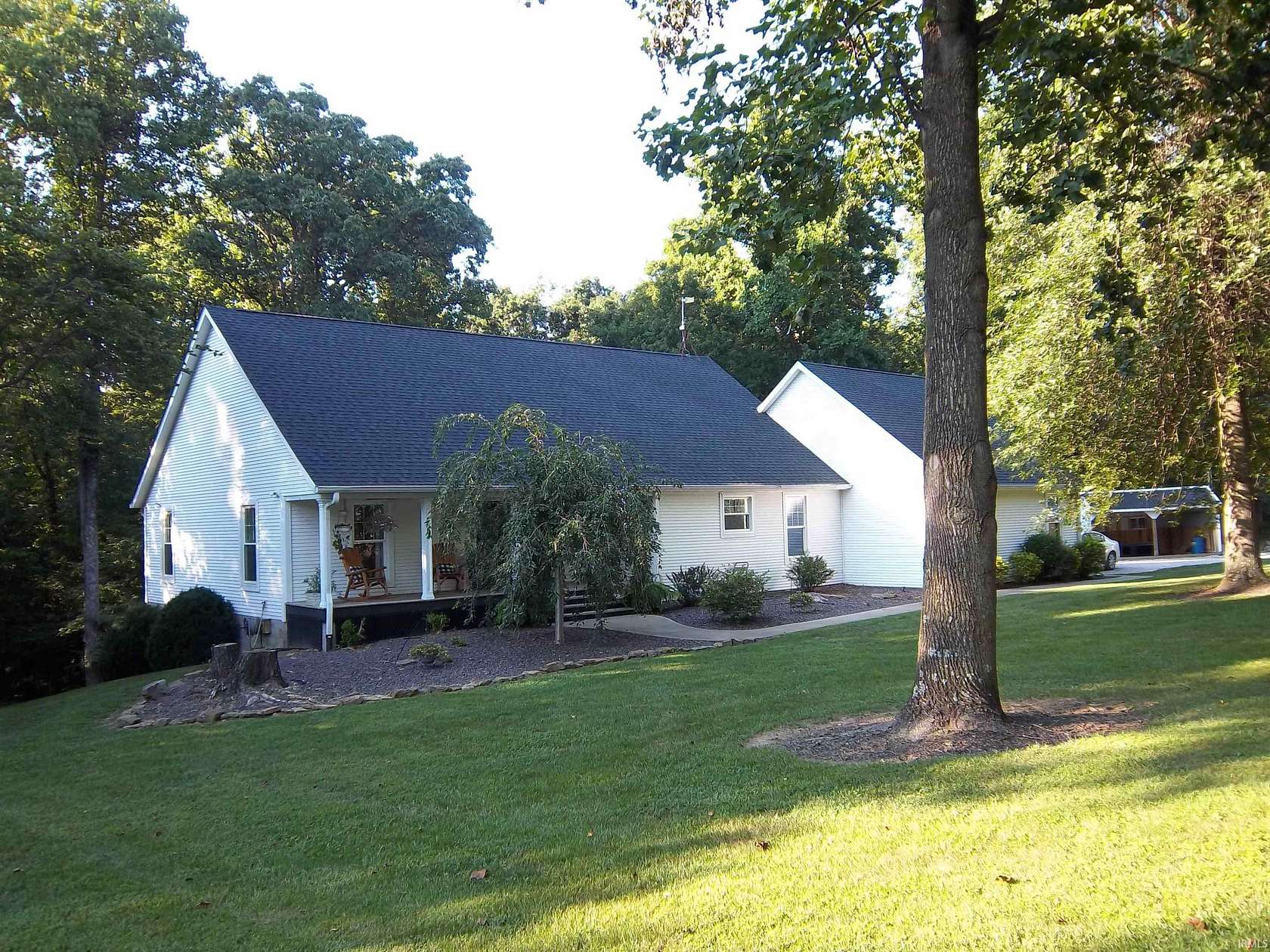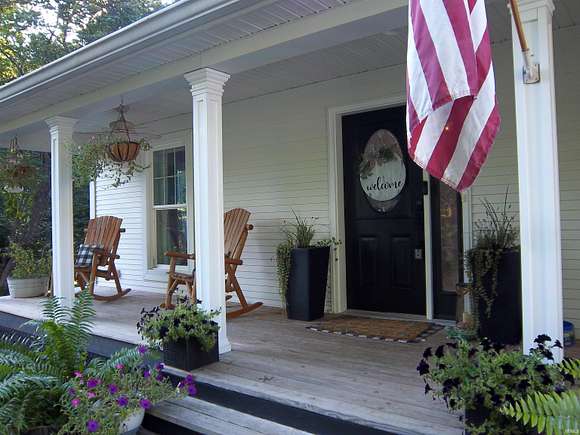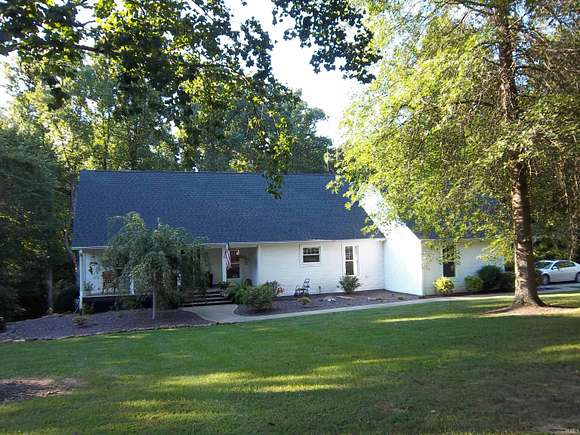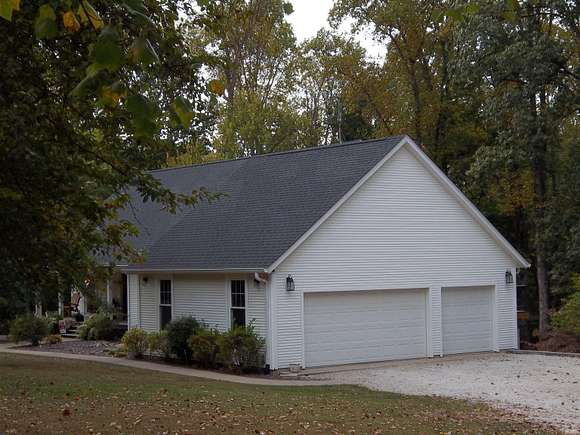Residential Land with Home for Sale in Solsberry, Indiana
5079 N Blue Heron Rd Solsberry, IN 47459





































Very well maintained ranch home over finished basement with beautiful hardwood floors, 3 bedroom, 3 full baths on a gorgeous over 5 acre wooded lot in Greene County. The eat in kitchen is simply amazing! Large breakfast bar, gas cook top with electric oven gives you the best of both worlds! Ample cabinet storage is a bonus! Not to forget the huge walk in pantry area that could double as a small home office nook if desired. The lower level is finished nicely and is a great family/workout area complete with its own full bath as well as laundry and mechanical/storage areas. There is a corner plumbed for a wet bar behind drywall. Lower level walks out to the back yard with several windows so the lower level is an inviting Living space. The home has a split bedroom design with the owners suite on the other end of the house. This home is so comfortable you will never want to leave but it's just a short drive to Westside shopping and dining. Home has new water treatment/filtration system installed, roof is two years old and sellers have installed an outdoor wood boiler furnace that supplies hot water heat and water heater throughout and can work with or without the Elec. furnace system. Brand new retaining wall just installed. Richland Creek is a small subdivision where pride in home ownership is evident and you will feel right at home.
Directions
Hwy 45 to Greene County Line follow Chapel Road to Hwy. 43. South on Hwy. 43, pass YOHO's store and under the trestle on Newark Road to Richland Creek Road. Home at top of the hill to the right.
Location
- Street Address
- 5079 N Blue Heron Rd
- County
- Greene County
- School District
- Eastern Greene Schools
- Elevation
- 581 feet
Property details
- MLS Number
- BMLS 202436953
- Date Posted
Property taxes
- Recent
- $2,051
Expenses
- Home Owner Assessments Fee
- $350 annually
Parcels
- 28-01-30-000-012.005-001
Detailed attributes
Listing
- Type
- Residential
- Subtype
- Single Family Residence
Structure
- Style
- New Traditional
- Stories
- 1
- Heating
- Fireplace
Exterior
- Parking
- Attached Garage, Garage
Interior
- Room Count
- 9
- Rooms
- Basement, Bathroom x 3, Bedroom x 3, Dining Room, Family Room, Great Room, Kitchen, Laundry, Living Room, Workshop
- Appliances
- Cooktop, Gas Cooktop, Microwave
- Features
- Dishwasher, Kitchen Exhaust Hood, Main Level Bedroom Suite, Refrigerator, Water Filtration System, Water Softener-Owned
Property utilities
| Category | Type | Status | Description |
|---|---|---|---|
| Water | Public | On-site | — |
Nearby schools
| Name | Level | District | Description |
|---|---|---|---|
| Eastern Greene | Elementary | Eastern Greene Schools | — |
| Eastern Greene | Middle | Eastern Greene Schools | — |
| Eastern Greene | High | Eastern Greene Schools | — |
Listing history
| Date | Event | Price | Change | Source |
|---|---|---|---|---|
| Sept 25, 2024 | New listing | $440,000 | — | BMLS |