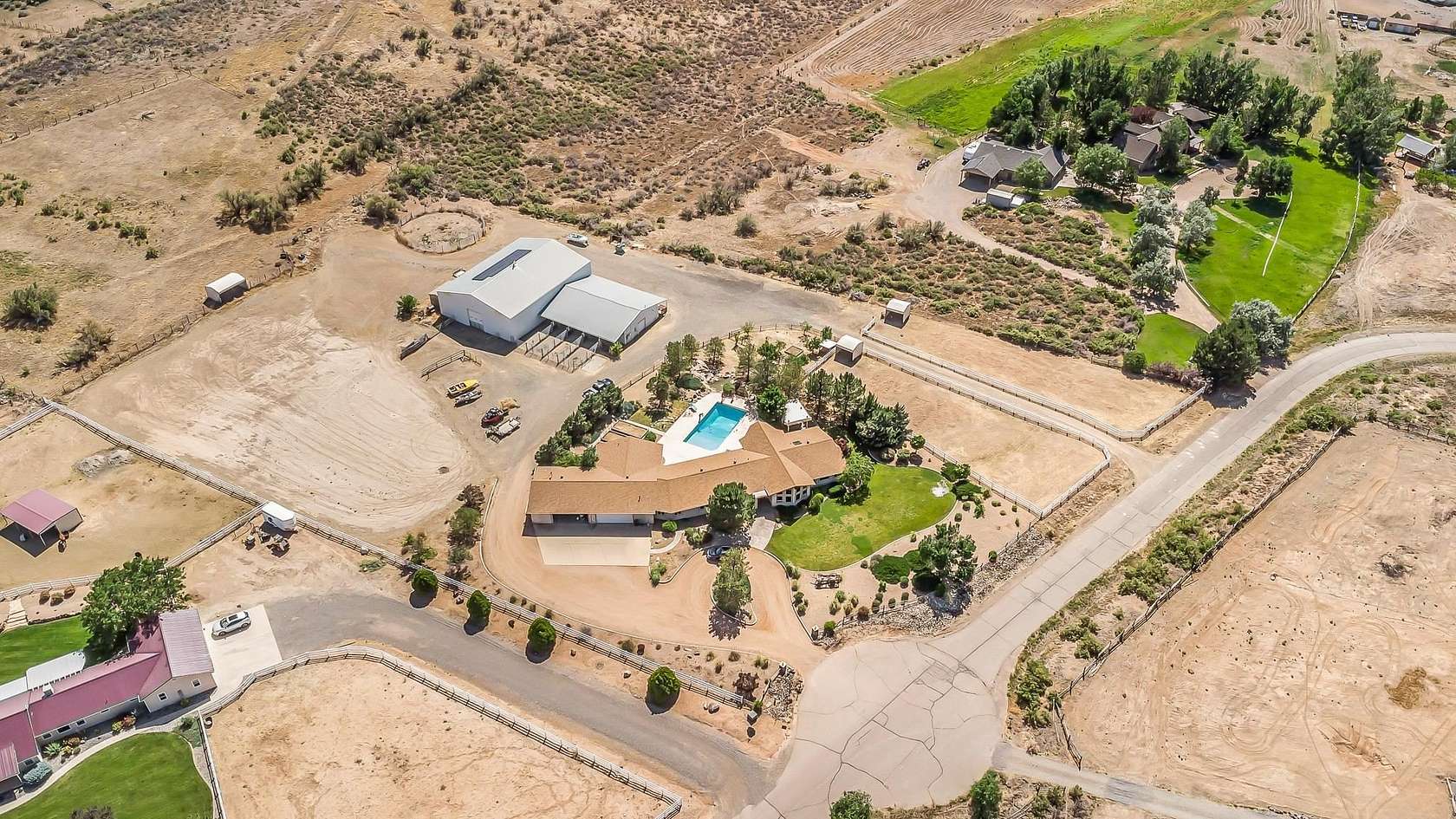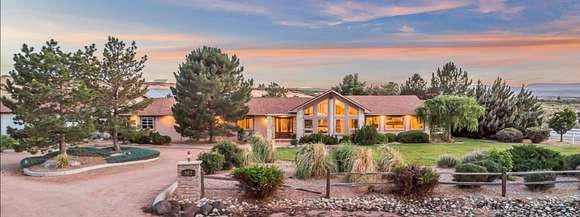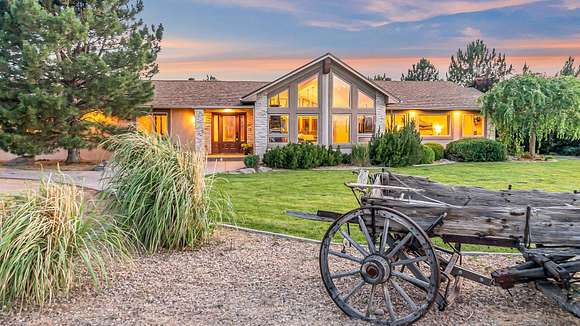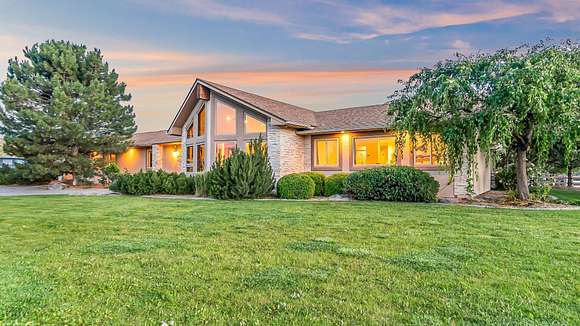Land with Home for Sale in Whitewater, Colorado
507 Red Tail Ct Whitewater, CO 81527







































This eco-friendly custom ranch home offers country living with all the modern amenities. Located in beautiful western Colorado, this sprawling estate sits on 5.64 irrigated acres and features 3,565 square feet of open living space. Property highlights include vaulted ceilings, wood beams, reclaimed hardwood floors, expansive windows with stunning views, solar panels, geothermal heating and cooling, new roof in 2022, an in-ground heated pool with a waterfall, three bedrooms, an office, gym, and an attached ADU/in-law suite with a living room, kitchen, and bedroom/bathroom suite. This equestrian estate also features a 60x80 indoor riding arena, fenced outdoor arenas with automatic horse waterers, and paddocks. Attached to the arena is a barn with four stables, a heated and cooled tack shed with a bathroom, and multiple large overhead doors for easy access. Close to BLM land and offering phenomenal views of the Grand Mesa and Bookcliffs, this home epitomizes the Western Colorado ranching lifestyle. This versatile estate would make a perfect primary residence, investment property, or event venue. Pictures do not do this property justice - schedule your showing today to experience it in person!
Directions
South on Hwy 141 through Clifton. Turn left at light at Highway 50. Head South East for about 8 miles. Turn right onto Bean Ranch Rd or 35 6/10 Rd, turn right onto Red Tail Ct, house is 4th on the left.
Location
- Street Address
- 507 Red Tail Ct
- County
- Mesa County
- Community
- Indian CRK Est
- Elevation
- 4,918 feet
Property details
- Zoning
- R
- MLS Number
- GJARA 20242770
- Date Posted
Expenses
- Home Owner Assessments Fee
- $150 annually
Parcels
- 3203-052-01-009
Resources
Detailed attributes
Listing
- Type
- Residential
- Subtype
- Single Family Residence
Structure
- Style
- Ranch
- Materials
- Brick, Frame, Stucco
- Roof
- Asphalt, Composition
- Heating
- Geothermal
Exterior
- Parking
- Garage
- Features
- Packing Shed, Pool, RV Hookup, Shed
Interior
- Rooms
- Bedroom x 4, Dining Room, Family Room, Kitchen, Laundry, Living Room
- Floors
- Carpet, Tile, Vinyl
- Appliances
- Cooktop, Dishwasher, Garbage Disposer, Oven, Refrigerator, Washer
- Features
- Jetted Tub, Kitchen Dining Combo, Main Level Primary, Vaulted Ceilings, Walk in Closets
Nearby schools
| Name | Level | District | Description |
|---|---|---|---|
| Mesa View | Elementary | — | — |
| Orchard Mesa | Middle | — | — |
| Grand Junction | High | — | — |
Listing history
| Date | Event | Price | Change | Source |
|---|---|---|---|---|
| Nov 7, 2024 | New listing | $1,100,000 | — | GJARA |