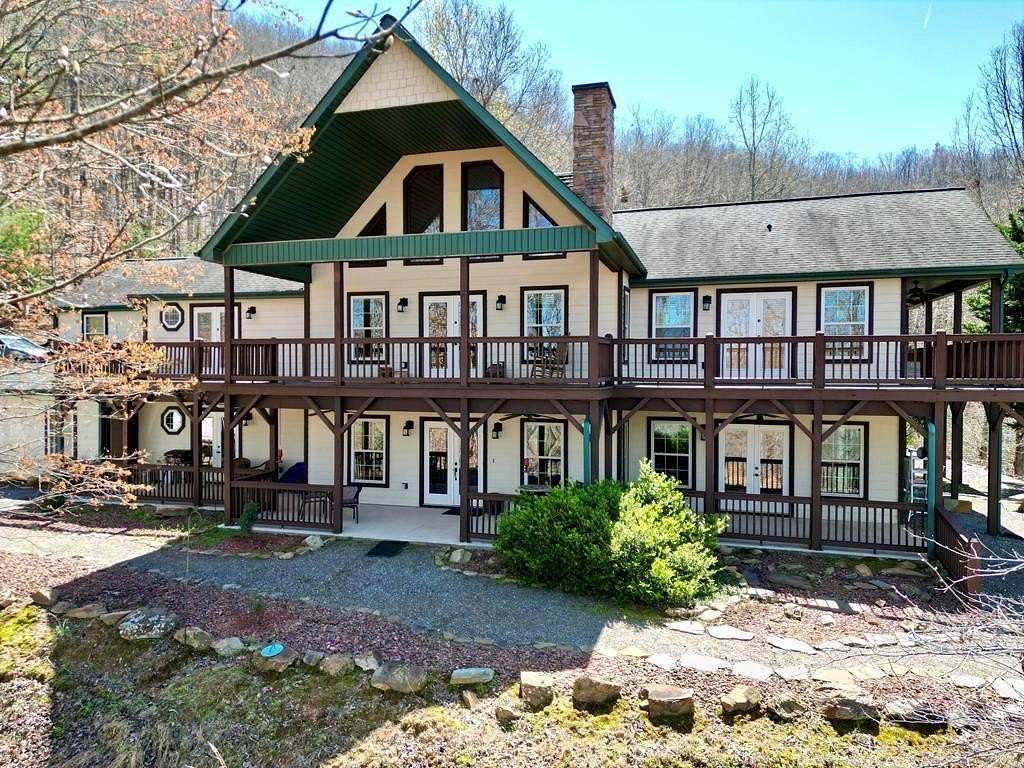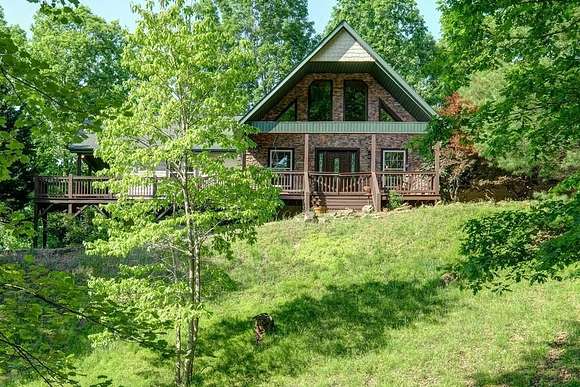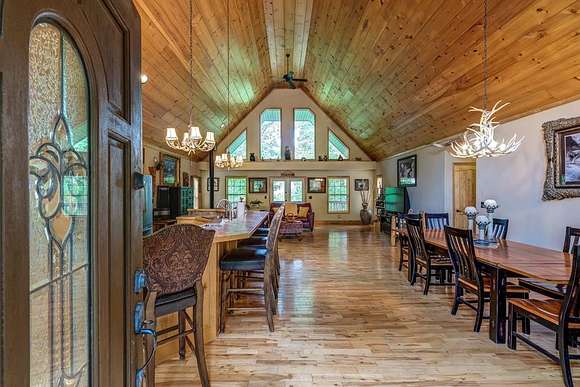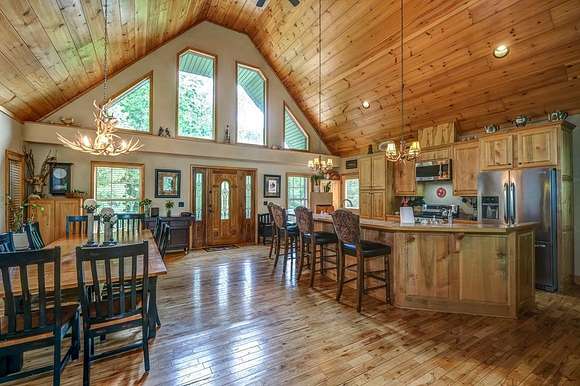Residential Land with Home for Sale in Murphy, North Carolina
506 Old Poorhouse Rd Murphy, NC 28906






























































OWNER MOTIVATED! REDUCED! Surrounded by 3.0 +/- acres, this wooded estate has custom touches at every turn! This home boasts two levels of luxury that are like two homes in one. Ascending the steps to the grand entrance, you're greeted by the first of many delights: the main level's Great Room, featuring a stunning vaulted tongue and groove ceiling, and beautiful wood floors perfectly complemented by the woodburning stove. Your custom kitchen has matching stainless steel appliances and is designed for functionality and style. This level also has the primary Master Suite, complete with a luxurious bathroom with double vanities and two walk-in closets. A guest bedroom, guest bathroom, and laundry room complete the main level. Descending to the lower level is like the same layout as the upper level with its own private access! Here, a second Great Room awaits for relaxation or entertainment. The second Master Suite and the second kitchen offer endless possibilities for family, friends, or as a rental. Another laundry room, an office, and huge bonus room provides options for various needs. Outside, expansive decks and porches on both levels invite you to savor the tranquil surroundings and enjoy the mountain views. TWO garages - one for each level - are accessed from separate driveways. The fire pit sets the stage for memorable evenings under the stars. In this home, every detail is meticulously crafted to elevate your lifestyle, offering a harmonious blend of comfort, sophistication, and natural beauty.
Directions
From Murphy, turn Right on Hiwassee St and go approx 0.6 miles, turn Right on Martin's Creek Rd and go approx 2.7 miles, turn Left on Old Poorhouse Rd and go approx 0.7 miles and house will be on the right.
Location
- Street Address
- 506 Old Poorhouse Rd
- County
- Cherokee County
- Community
- Martins Creek
- School District
- Murphy
- Elevation
- 1,864 feet
Property details
- MLS Number
- MLBOR 151322
- Date Posted
Detailed attributes
Listing
- Type
- Residential
- Subtype
- Single Family Residence
- Franchise
- RE/MAX International
Structure
- Style
- Craftsman
- Stories
- 1
- Materials
- Stone
- Cooling
- Heat Pumps
- Heating
- Central Furnace, Heat Pump
Exterior
- Parking Spots
- 3
- Parking
- Garage
- Fencing
- Fenced
- Features
- Deck, Deck/Patio, Double Pane Windows, Fence, Fire Pit, Outbuilding, Patio, Porch, Storage, Unrestricted
Interior
- Room Count
- 13
- Rooms
- Basement, Bathroom x 4, Bedroom x 3, Great Room, Kitchen, Laundry, Office
- Floors
- Tile, Wood
- Appliances
- Dishwasher, Dryer, Microwave, Range, Refrigerator, Washer
- Features
- Ceiling Fan(s), Double Vanity, In-Law Floorplan, Insulation, Laundry On Main, Master On Main, Pantry, Smoke Detector, Vaulted Ceiling(s), Walk-In Closet(s), Washer/Dryer Connection, Wood Ceiling(s)
Listing history
| Date | Event | Price | Change | Source |
|---|---|---|---|---|
| Oct 25, 2024 | Relisted | $699,800 | — | MLBOR |
| Oct 5, 2024 | Listing removed | $699,800 | — | — |
| Sept 26, 2024 | New listing | $699,800 | — | MLBOR |
