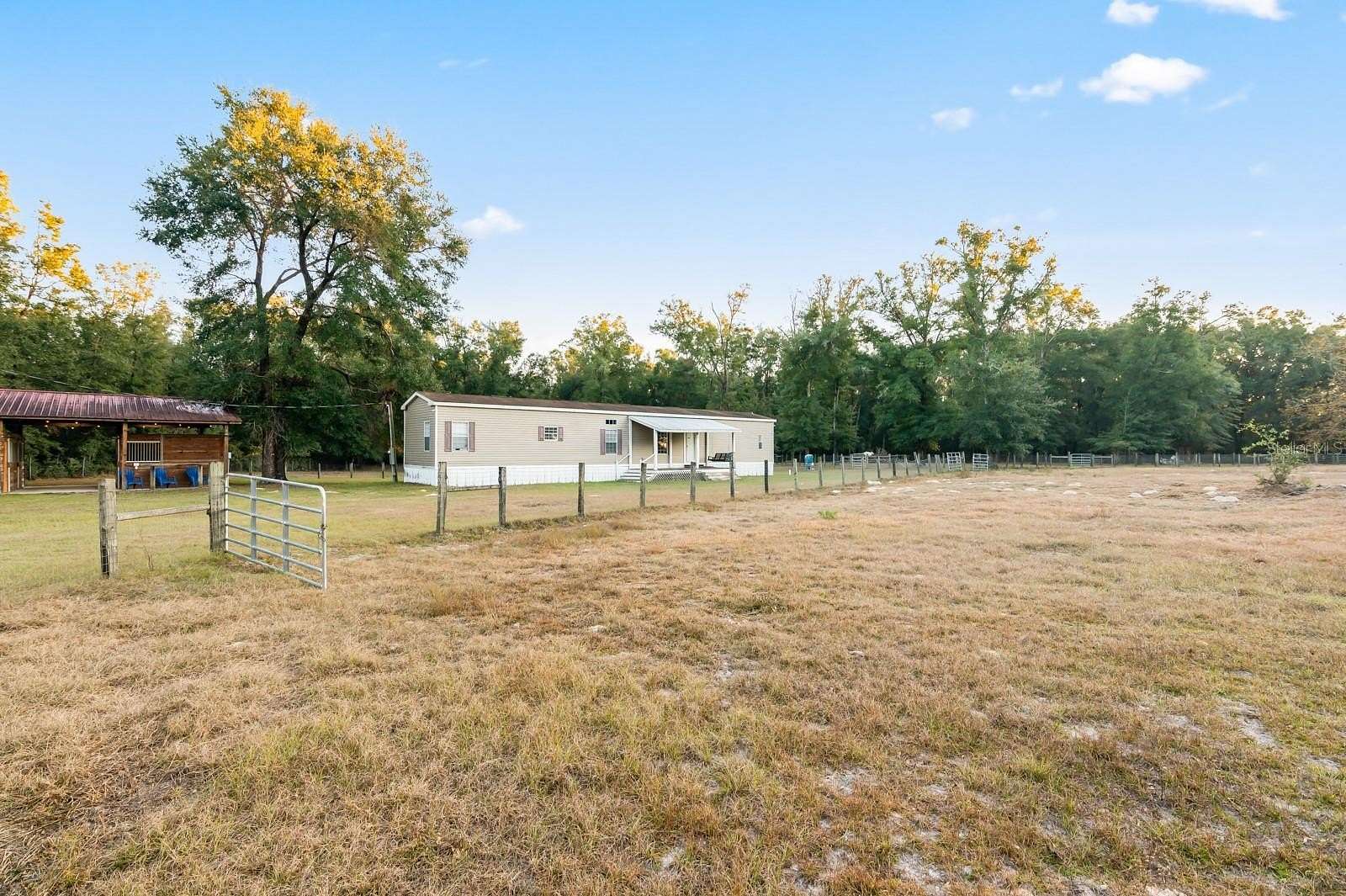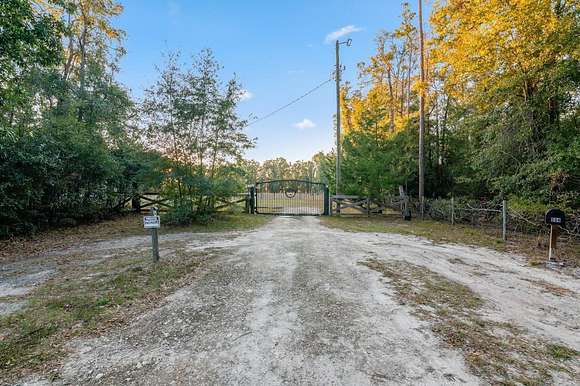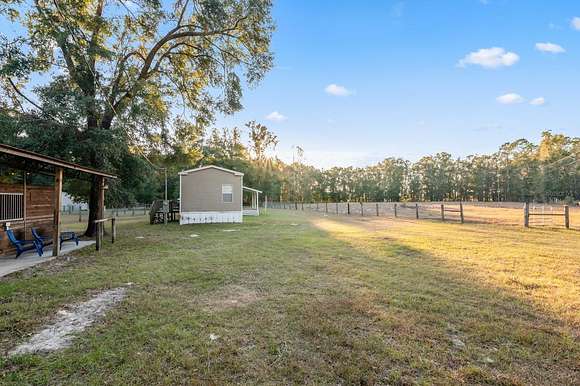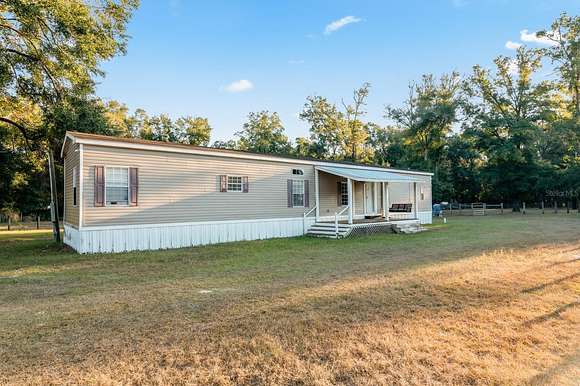Land with Home for Sale in Fort White, Florida
504 SW Bucchi Gln Fort White, FL 32038








































Escape to Your Own Private Oasis!
Looking for a micro farm with peace, privacy, and wide-open spaces? This charming 3-bedroom, 2-bathroom home is nestled on 10 fully fenced acres with an electric gate, offering the perfect blend of comfort, functionality, and tranquility.
Inside, you'll find a spacious open-concept living area with soaring 9-ft ceilings and beautiful laminate flooring throughout. The split floor plan ensures privacy, making this home ideal for families or guests.
Step outside and be greeted by breathtaking views from the front porch--a perfect spot to sip your morning coffee or watch the sunset. Need storage or workshop space? The 25x36 detached garage is ready for all your tools, toys, or creative projects.
Equestrian enthusiasts will love the 30x40 pole barn complete with 4 horse stalls, a tack room, and hot water, plus a separate well dedicated to livestock. With ample space for gardening, animals, and outdoor activities, this property is a nature lover's dream.
If you're ready to escape the hustle and bustle of city life and embrace a more peaceful lifestyle, this property is waiting for you.
Call today to schedule your private tour and make this serene retreat your new home!
Directions
From Newberry head North on US 27. Turn Left at SW Shiloh Street, Turn Right at SW Fry Ave, Turn Left at SW Bucchi Glen, Home at the end see Broxson Real Estate Group Signage.
Location
- Street Address
- 504 SW Bucchi Gln
- County
- Columbia County
- Community
- Bucchi Glen
- Elevation
- 56 feet
Property details
- MLS Number
- MFRMLS TB8327532
- Date Posted
Property taxes
- 2023
- $1,558
Parcels
- 10-7S-16-04172-003
Legal description
COMM SE COR, RUN W 1323.38 FT TO SE COR OF SW1/4 OF SE1/4, CONT W 1990 FT FOR POB, CONT W 656.76 FT, N 671.48 FT, E 656.56 FT, S 669.52 FT TO POB. ORB 764-1309,DC 1204-2286, WD 1214-2599, CT 1297-1675, WD 1307-1084, WD 1382-1040,
Resources
Detailed attributes
Listing
- Type
- Residential
- Subtype
- Manufactured Home
Structure
- Materials
- Vinyl Siding
- Roof
- Shingle
- Heating
- Central Furnace
Exterior
- Parking
- Garage
- Features
- Storage
Interior
- Room Count
- 5
- Rooms
- Bathroom x 2, Bedroom x 3, Kitchen, Living Room
- Floors
- Carpet, Laminate
- Appliances
- Dryer, Range, Refrigerator
- Features
- Kitchen/Family Room Combo, Split Bedroom
Listing history
| Date | Event | Price | Change | Source |
|---|---|---|---|---|
| Jan 11, 2025 | Back on market | $300,000 | — | MFRMLS |
| Jan 5, 2025 | Under contract | $300,000 | — | MFRMLS |
| Dec 6, 2024 | New listing | $300,000 | — | MFRMLS |