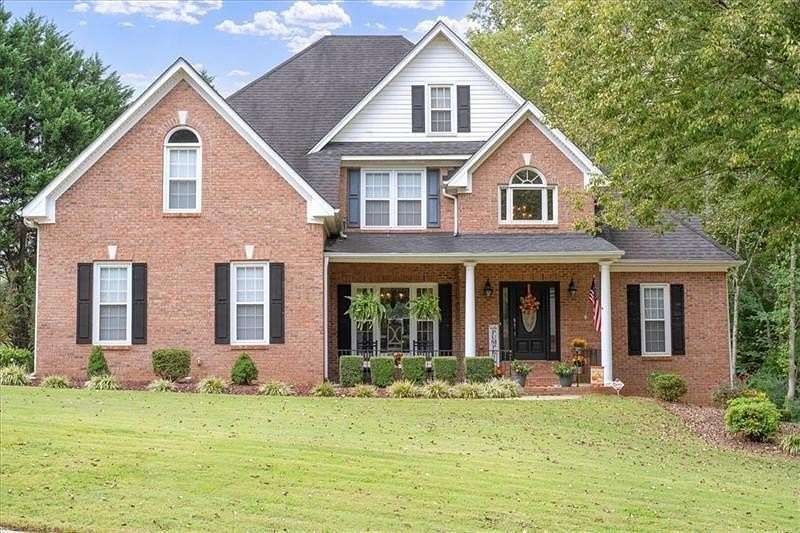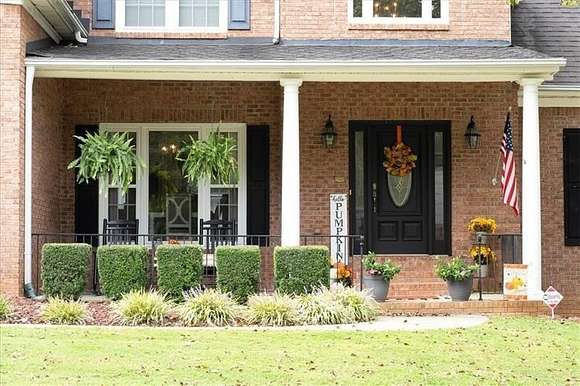Residential Land with Home for Sale in Flowery Branch, Georgia
5023 Oak Farm Way Flowery Branch, GA 30542





























































Stunning, move-in ready home that blends luxury, comfort, and convenience! Welcome to a spacious main floor that includes an entertainers dream kitchen, inviting family room, dedicated office, and serene primary suite. The kitchen features granite countertops, crisp white cabinetry, and a generously sized breakfast area that opens up to a picturesque view of your private backyard. The open-concept design flows seamlessly into the family room, where large windows fill the space with natural light, making it an ideal spot to gather around and enjoy cozy evenings by the fireplace. The updated primary bedroom is a serene retreat with a spa like en-suite offering a luxurious soaker tub, quartz countertops, and a frameless glass shower. Upstairs offers generous secondary bedrooms, a versatile bonus room, and a reading loft. The Jack and Jill bathroom adds convenience for family and guests. The terrace level is a true highlight, offering an in-law suite complete with kitchen, bedroom, and bathroom. Outdoor living is a dream, with a spacious deck off the kitchen perfect for grilling or relaxing, plus a walk-out patio with a fire pit on the terrace level--both enhanced by a beautifully landscaped yard.
With easy access to both I-985 and I-85, commuting and travel are a breeze, and nearby attractions include Lake Lanier, the Atlanta Motor Speedway, and the vibrant nightlife in Gainesville, Buford, and Sugar Hill. Also convenient to Northeast Georgia Medical Center. From its impressive size and thoughtful layout to its unbeatable location, this home is truly a must-see. Explore all the amazing features and discover the lifestyle you've been dreaming of!
Location
- Street Address
- 5023 Oak Farm Way
- County
- Hall County
- Community
- Oak Farms
- Elevation
- 965 feet
Property details
- MLS Number
- FMLS 7482390
- Date Posted
Property taxes
- 2023
- $5,204
Expenses
- Home Owner Assessments Fee
- $300 annually
Parcels
- 15043I000044
Resources
Detailed attributes
Listing
- Type
- Residential
- Subtype
- Single Family Residence
- Franchise
- Keller Williams Realty
Structure
- Style
- New Traditional
- Stories
- 2
Exterior
- Parking
- Driveway, Garage
Interior
- Rooms
- Bathroom x 4, Bedroom x 5
Nearby schools
| Name | Level | District | Description |
|---|---|---|---|
| Chestnut Mountain | Elementary | — | — |
| Cherokee Bluff | Middle | — | — |
| Cherokee Bluff | High | — | — |
Listing history
| Date | Event | Price | Change | Source |
|---|---|---|---|---|
| Dec 7, 2024 | Under contract | $700,000 | — | FMLS |
| Nov 7, 2024 | New listing | $700,000 | — | FMLS |